697 W 20 N, Hyrum, UT 84319
Local realty services provided by:Better Homes and Gardens Real Estate Momentum
697 W 20 N,Hyrum, UT 84319
$447,900
- 3 Beds
- 2 Baths
- 1,353 sq. ft.
- Single family
- Active
Listed by: charlie backus
Office: kw unite keller williams llc.
MLS#:2127563
Source:SL
Price summary
- Price:$447,900
- Price per sq. ft.:$331.04
- Monthly HOA dues:$40
About this home
You will love this brand new home! This inviting home features a spacious entry, open living area, and a modern kitchen with a large island and ample storage. Natural light floods the great room, which opens to a patio. Off the kitchen are a laundry room and pantry. The home offers two spacious bedrooms with a shared full bathroom, plus a luxurious primary suite with a walk-in closet and private bath. Designed for comfort and entertaining, this home is ideal for creating memories. Full Blinds on all windows are included and even a 10-year warranty, This new home will be perfect for your family and all who enter.
Contact an agent
Home facts
- Year built:2025
- Listing ID #:2127563
- Added:189 day(s) ago
- Updated:February 11, 2026 at 12:00 PM
Rooms and interior
- Bedrooms:3
- Total bathrooms:2
- Full bathrooms:2
- Living area:1,353 sq. ft.
Heating and cooling
- Cooling:Central Air
- Heating:Forced Air, Gas: Central
Structure and exterior
- Roof:Asphalt
- Year built:2025
- Building area:1,353 sq. ft.
- Lot area:0.2 Acres
Schools
- High school:Mountain Crest
- Middle school:South Cache
- Elementary school:Lincoln
Utilities
- Water:Culinary, Water Connected
- Sewer:Sewer Connected, Sewer: Connected, Sewer: Public
Finances and disclosures
- Price:$447,900
- Price per sq. ft.:$331.04
- Tax amount:$1
New listings near 697 W 20 N
- New
 $145,000Active0.23 Acres
$145,000Active0.23 Acres265 S 400 W #2, Hyrum, UT 84319
MLS# 2136313Listed by: PARKER REAL ESTATE SERVICES, PC - New
 $327,900Active3 beds 3 baths1,445 sq. ft.
$327,900Active3 beds 3 baths1,445 sq. ft.862 E 250 N, Hyrum, UT 84319
MLS# 2135679Listed by: DWELL REALTY GROUP, LLC - New
 $327,900Active3 beds 3 baths1,445 sq. ft.
$327,900Active3 beds 3 baths1,445 sq. ft.860 E 250 N, Hyrum, UT 84319
MLS# 2135684Listed by: DWELL REALTY GROUP, LLC - New
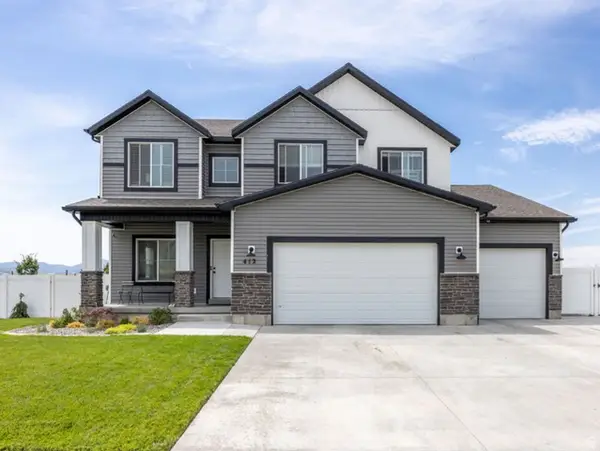 $649,000Active4 beds 3 baths3,811 sq. ft.
$649,000Active4 beds 3 baths3,811 sq. ft.412 S 1170 E, Hyrum, UT 84319
MLS# 2135656Listed by: DWELL REALTY GROUP, LLC - New
 $2,825,000Active8 beds 5 baths6,381 sq. ft.
$2,825,000Active8 beds 5 baths6,381 sq. ft.1189 W 6710 S, Hyrum, UT 84319
MLS# 2135580Listed by: PARKER REAL ESTATE SERVICES, PC - Open Sat, 11am to 1pmNew
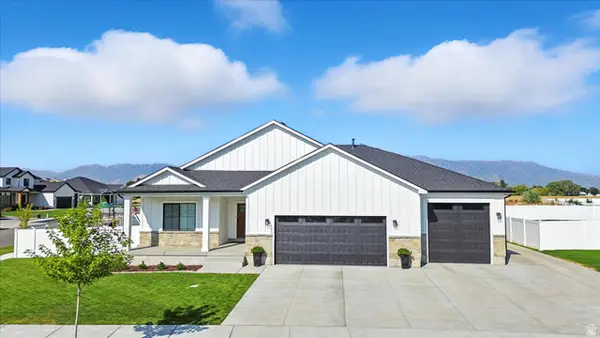 $675,000Active6 beds 3 baths3,526 sq. ft.
$675,000Active6 beds 3 baths3,526 sq. ft.590 S 400 E, Hyrum, UT 84319
MLS# 2135493Listed by: REALTYPATH LLC (CACHE VALLEY) - New
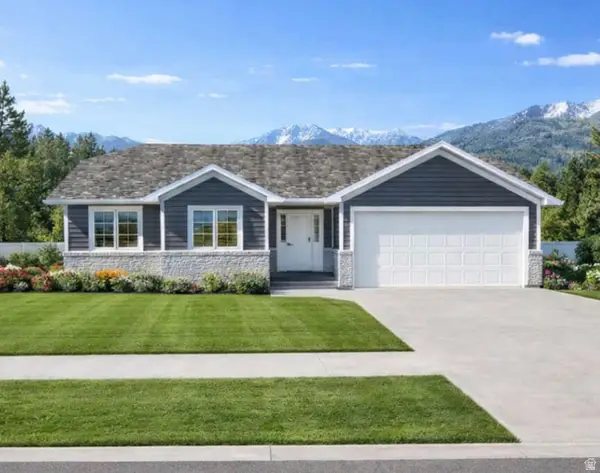 $458,900Active3 beds 2 baths2,504 sq. ft.
$458,900Active3 beds 2 baths2,504 sq. ft.265 Scenic Dr, Hyrum, UT 84319
MLS# 2135304Listed by: DWELL REALTY GROUP, LLC - Open Thu, 3:30 to 5:30pmNew
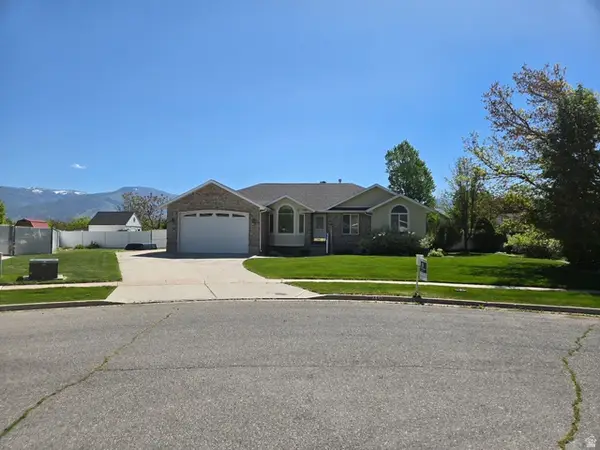 $540,000Active4 beds 3 baths3,295 sq. ft.
$540,000Active4 beds 3 baths3,295 sq. ft.338 N 1090 W, Hyrum, UT 84319
MLS# 2135152Listed by: COLDWELL BANKER REALTY (SOUTH OGDEN) - New
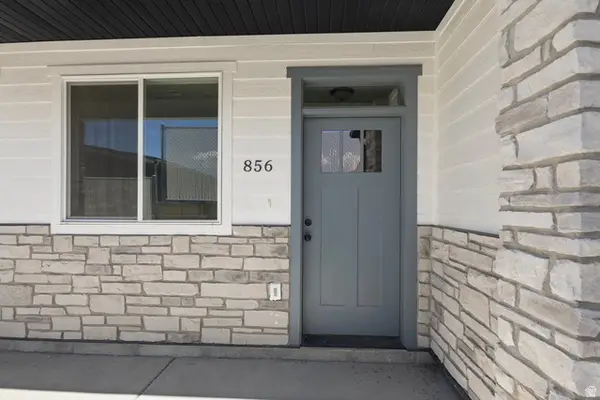 $327,900Active3 beds 3 baths1,445 sq. ft.
$327,900Active3 beds 3 baths1,445 sq. ft.856 E 250 N, Hyrum, UT 84319
MLS# 2134985Listed by: DWELL REALTY GROUP, LLC - New
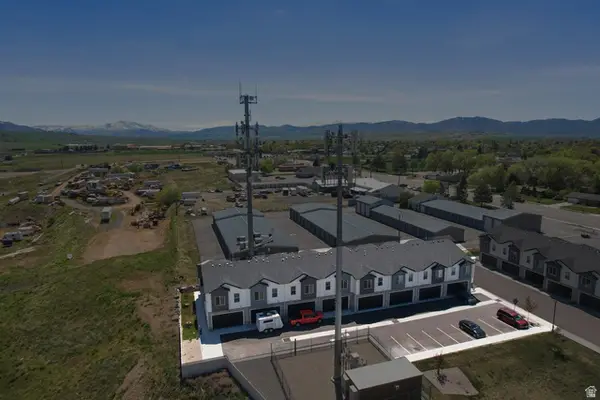 $327,900Active3 beds 3 baths1,445 sq. ft.
$327,900Active3 beds 3 baths1,445 sq. ft.858 E 250 N, Hyrum, UT 84319
MLS# 2134987Listed by: DWELL REALTY GROUP, LLC

