30 E Indian Ridge Dr S #A30, Indianola, UT 84629
Local realty services provided by:Better Homes and Gardens Real Estate Momentum
30 E Indian Ridge Dr S #A30,Indianola, UT 84629
$537,500
- 3 Beds
- 3 Baths
- 2,849 sq. ft.
- Single family
- Active
Listed by: russ robinson
Office: stokes & company real estate services
MLS#:2120857
Source:SL
Price summary
- Price:$537,500
- Price per sq. ft.:$188.66
- Monthly HOA dues:$10
About this home
Don't miss this off-grid homesteader's paradise, eligible for financing as a primary or secondary home! This fully permitted, move-in-ready home boasts breathtaking, year-round mountain views that inspire. Current owners offered this home months ago as a shell but decided to finish it for you according to code. Designed with natural materials and earthy tones, it blends modern comforts with rustic charm. The spacious primary suite features a soaking tub, tile shower, and walk-in closet. Enjoy the wraparound Trex deck, perfect for meals, coffee, and soaking in the vistas. The open floor plan is ideal for gatherings. The basement is ready for use as a family room, game room, or extra bedroom. With thermostatic gas heat, solar power, and a whole-house generator, this home ensures comfort and peace of mind year round. It's also plumbed for radiant floor heat and an additional basement bathroom when you're ready.
Contact an agent
Home facts
- Year built:2007
- Listing ID #:2120857
- Added:57 day(s) ago
- Updated:December 29, 2025 at 12:03 PM
Rooms and interior
- Bedrooms:3
- Total bathrooms:3
- Full bathrooms:1
- Half bathrooms:1
- Living area:2,849 sq. ft.
Heating and cooling
- Cooling:Evaporative Cooling
- Heating:Gas: Radiant, Propane
Structure and exterior
- Roof:Metal
- Year built:2007
- Building area:2,849 sq. ft.
- Lot area:1.3 Acres
Schools
- High school:North Sanpete
- Middle school:North Sanpete
- Elementary school:Fairview
Utilities
- Water:Private, Water Connected
- Sewer:Septic Tank, Sewer: Septic Tank
Finances and disclosures
- Price:$537,500
- Price per sq. ft.:$188.66
- Tax amount:$1,249
New listings near 30 E Indian Ridge Dr S #A30
- New
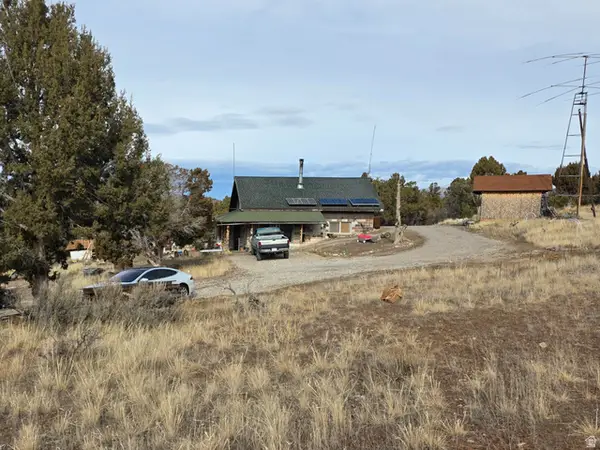 $375,000Active3 beds 1 baths1,396 sq. ft.
$375,000Active3 beds 1 baths1,396 sq. ft.33385 N 9320 E, Indianola, UT 84629
MLS# 2128058Listed by: SMART MOVES REALTY INC. 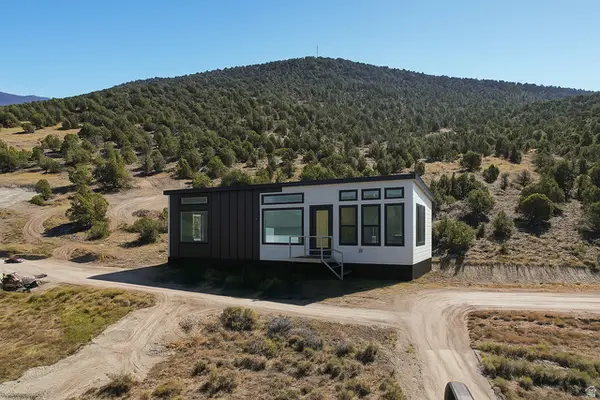 $235,900Active1 beds 1 baths437 sq. ft.
$235,900Active1 beds 1 baths437 sq. ft.0, Indianola, UT 84629
MLS# 2126406Listed by: REAL BROKER, LLC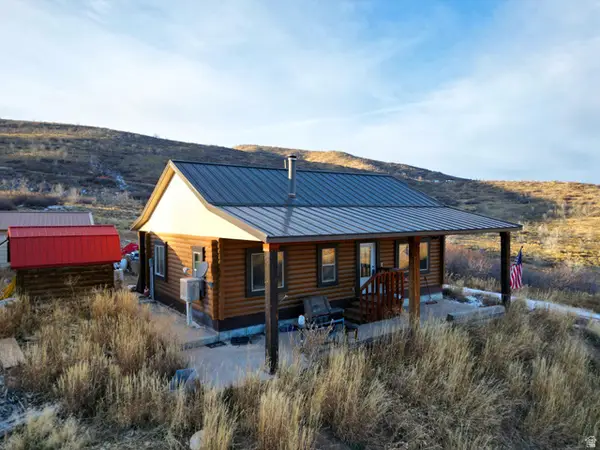 $275,000Pending1 beds 1 baths1,800 sq. ft.
$275,000Pending1 beds 1 baths1,800 sq. ft.32050 N 6270 E, Indianola, UT 84629
MLS# 2125888Listed by: ASPEN LEAF REALTY, LLC $65,000Pending5 Acres
$65,000Pending5 Acres210 210 Oakerhollow Dr #210, Indianola, UT 84629
MLS# 2125890Listed by: ASPEN LEAF REALTY, LLC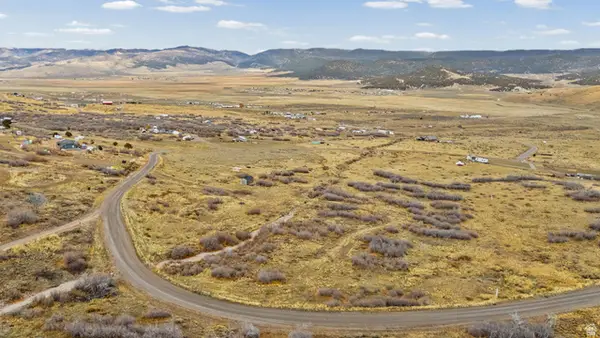 $140,000Active5 Acres
$140,000Active5 Acres349 W Mountainview Rd #349, Indianola, UT 84629
MLS# 2123861Listed by: EXP REALTY, LLC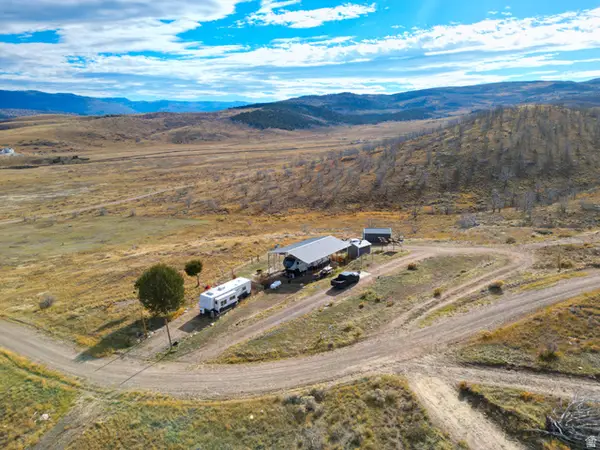 $225,000Active5.17 Acres
$225,000Active5.17 Acres222 Canyonhollow Dr #222, Indianola, UT 84629
MLS# 2123141Listed by: ASPEN LEAF REALTY, LLC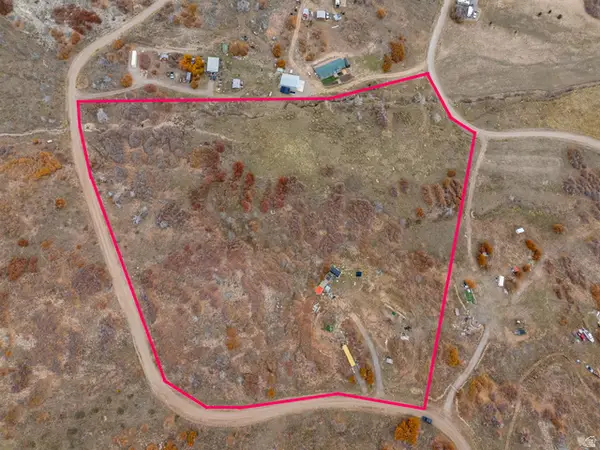 $190,000Active10.12 Acres
$190,000Active10.12 Acres137 E Canyon Hollow Rd #137, Indianola, UT 84629
MLS# 2121195Listed by: CARLI & COMPANY REALTORS $99,333Active1 Acres
$99,333Active1 Acres#49, Indianola, UT 84629
MLS# 2119015Listed by: REAL BROKER, LLC $174,333Active1 Acres
$174,333Active1 Acres#95, Indianola, UT 84629
MLS# 2119017Listed by: REAL BROKER, LLC
