480 W Tonapah Way, Ivins, UT 84738
Local realty services provided by:Better Homes and Gardens Real Estate Momentum
Listed by: eddy ortiz, kylee blake-willard
Office: summit sotheby's international realty (auto mall)
MLS#:25-262837
Source:UT_WCMLS
Price summary
- Price:$1,285,000
- Price per sq. ft.:$231.78
About this home
Your perfect Tuscany retreat in the heart of Ivins awaits! This home truly has it all — from the sparkling pool and private courtyard with gorgeous views, to the oversized 4-car garage that fits all your gear. The home features a remarkable multi-level layout perfect for entertaining and creating memories with family and friends. At the entrance, you are welcome by the serene sounds of the water feature in the large courtyard. Once you walk through the large arch glass wooden doors, you will experience a large open floor concept that includes the large upstairs living room, kitchen, and dining area with large mountain view windows. The home features 5,544 SqFt (2,772 on each floor), 6 bedrooms, 6 bathrooms, theater room, 2x flex rooms, Office/Den, large storage room, granite honed edge countertops throughout, and wood beam living room ceilings. Inside, the kitchen is a chef’s delight with a large multi-tier island, a built-in fridge, and a hidden pantry big enough for all your needs, knotty alder cabinets, 6 burner chef freestanding stove, and built-in swivel island chairs. The spacious primary bedroom is a relaxing escape, complete with its own secluded flex room, a custom built-in closet, a spa-like bath with a triple-head shower, separate soaking tub, and large sauna room. The finished basement has a large 2nd living room that is perfect for a game room. Movie nights? This home has you covered, thanks to your very own theater room. You’ll also love the large mudroom, laundry space, kitchenette, and a den perfect for work or hobbies. The outdoor space is a wonderful entertainment space with Outside, fire up the built-in barbecue and fridge under the covered patio, and enjoy effortless entertaining.
Home is in the review process of getting approval for short sale. Please call for more information.
The home is near the Greater Saint George paved bike/walking trail system with over 50 miles that connects you across the city, including the iconic Snow Canyon State Park, Sullivan Soccer Park, and miles of beautiful Red Rock terrain. Minutes from amenities in downtown Saint George, such as over 16 golf courses including Black Desert Golf Course home to the Fall 2024 PGA TOUR's FedEx Cup, hiking and cycling trails, and a short drive to some of America's most awe-inspiring places; National parks Zion, Bryce and the north rim of the Grand Canyon, and state parks like Sand Hollow Reservoir, Gunlock Reservoir, Quail Creek Reservoir, and nearby Dixie National Forest. The City of Ivins is known for its low light pollution initiative to protect its night sky and for its breathtaking views of Red Mountain. There is no doubt that the word is out that at 2,700 feet above sea level, on the edge of the Mojave desert, Colorado Plateau, and the Great Basin, lies one of America's most beautiful and distinctively geological places, Saint George! No other place says that you have arrived than this beautiful home.
All information herein is deemed reliable but is not guaranteed. The buyer is responsible to verify all listing information, including square feet/acreage, to the buyer's own satisfaction
Contact an agent
Home facts
- Year built:2007
- Listing ID #:25-262837
- Added:189 day(s) ago
- Updated:January 09, 2026 at 12:06 AM
Rooms and interior
- Bedrooms:6
- Total bathrooms:6
- Full bathrooms:6
- Living area:5,544 sq. ft.
Heating and cooling
- Cooling:Central Air
- Heating:Natural Gas
Structure and exterior
- Roof:Tile
- Year built:2007
- Building area:5,544 sq. ft.
- Lot area:0.25 Acres
Schools
- High school:Snow Canyon High
- Middle school:Snow Canyon Middle
- Elementary school:Red Mountain Elementary
Utilities
- Water:Culinary
- Sewer:Sewer
Finances and disclosures
- Price:$1,285,000
- Price per sq. ft.:$231.78
- Tax amount:$7,215 (2025)
New listings near 480 W Tonapah Way
- New
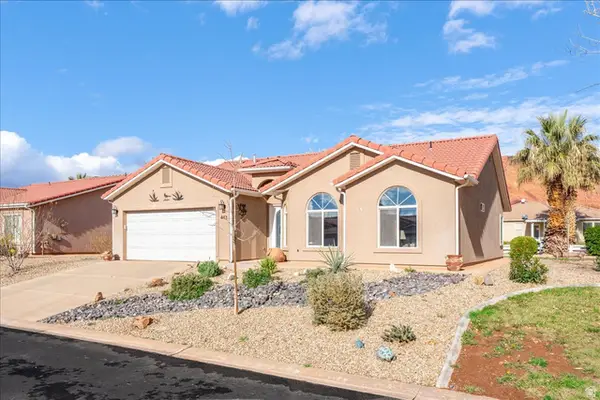 $360,000Active3 beds 2 baths1,367 sq. ft.
$360,000Active3 beds 2 baths1,367 sq. ft.443 E Majestic Dr, Ivins, UT 84738
MLS# 2129354Listed by: KW ASCEND KELLER WILLIAMS REALTY - New
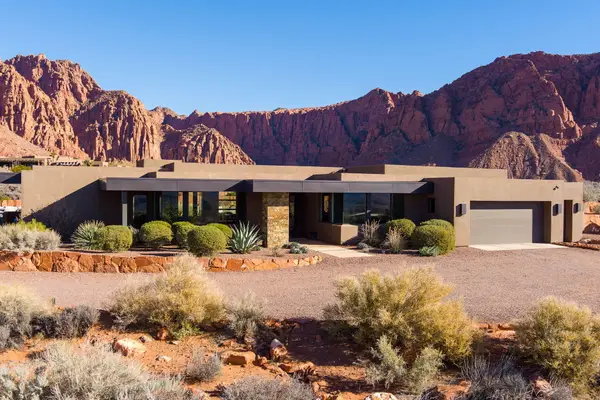 $2,999,900Active4 beds 3 baths3,432 sq. ft.
$2,999,900Active4 beds 3 baths3,432 sq. ft.1748 Cochise Way, Ivins, UT 84738
MLS# 26-267791Listed by: REALTYPATH (FIDELITY ST GEORGE) - New
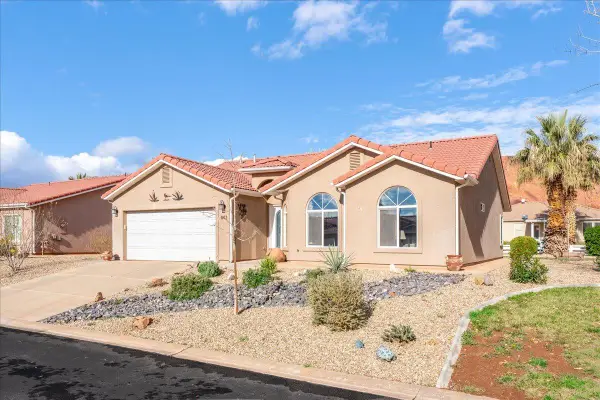 $360,000Active3 beds 2 baths1,367 sq. ft.
$360,000Active3 beds 2 baths1,367 sq. ft.443 E Majestic Dr, Ivins, UT 84738
MLS# 26-267792Listed by: KW ASCEND KELLER WILLIAMS REALTY - New
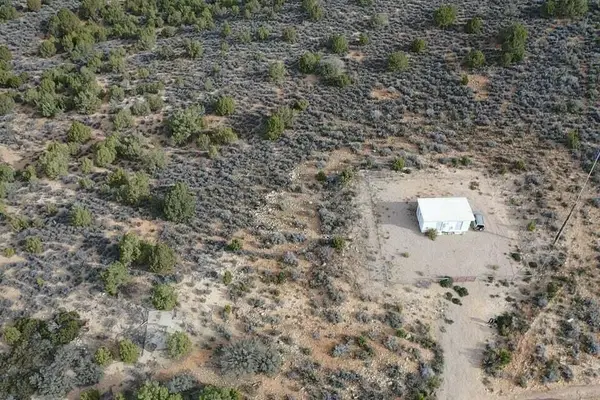 $85,000Active1 Acres
$85,000Active1 Acres995 S Utah Hill Dr, Ivins, UT 84738
MLS# 26-267770Listed by: EXP REALTY LLC (SO UTAH) - New
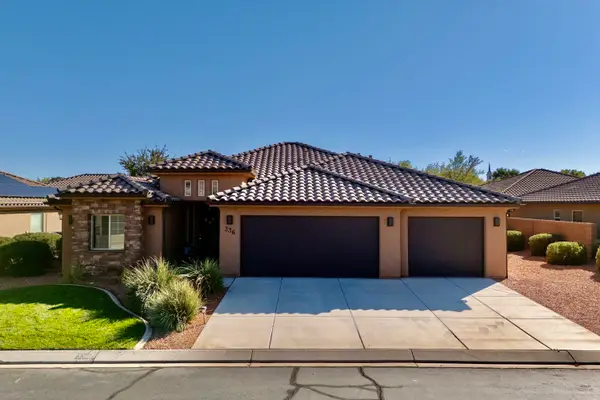 $599,900Active4 beds 2 baths1,887 sq. ft.
$599,900Active4 beds 2 baths1,887 sq. ft.336 E Desert Rose Way, Ivins, UT 84738
MLS# 26-267775Listed by: REAL ESTATE COLLECTIVE LLC - New
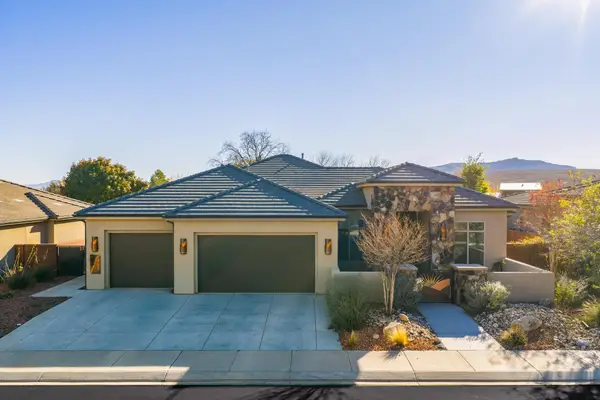 $697,000Active3 beds 3 baths2,316 sq. ft.
$697,000Active3 beds 3 baths2,316 sq. ft.463 W Cougar Way, Ivins, UT 84738
MLS# 26-267724Listed by: EQUITY RE (SELECT) - New
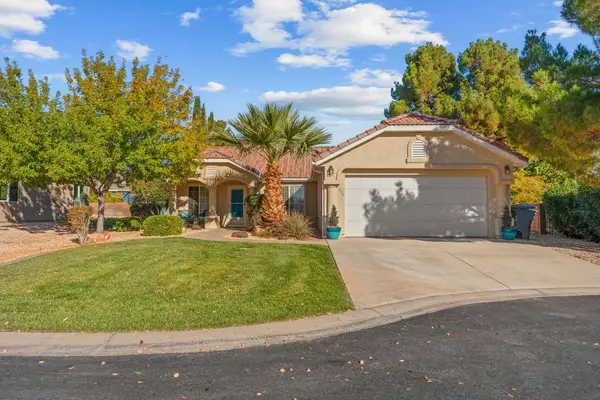 $365,000Active2 beds 2 baths1,136 sq. ft.
$365,000Active2 beds 2 baths1,136 sq. ft.375 E 615 S, Ivins, UT 84738
MLS# 25-267705Listed by: RED ROCK REAL ESTATE - New
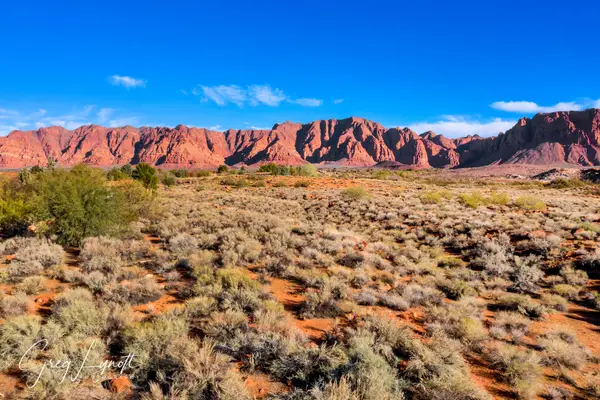 $350,000Active0.74 Acres
$350,000Active0.74 Acres1312 Willow Springs Way, Ivins, UT 84738
MLS# 25-267698Listed by: RED ROCK REAL ESTATE - New
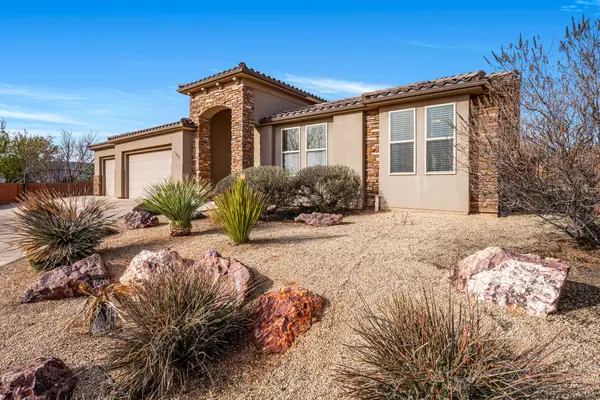 $939,900Active3 beds 2 baths5,022 sq. ft.
$939,900Active3 beds 2 baths5,022 sq. ft.143 N Cortez Trail, Ivins, UT 84738
MLS# 25-267693Listed by: RE/MAX ASSOCIATES SO UTAH - New
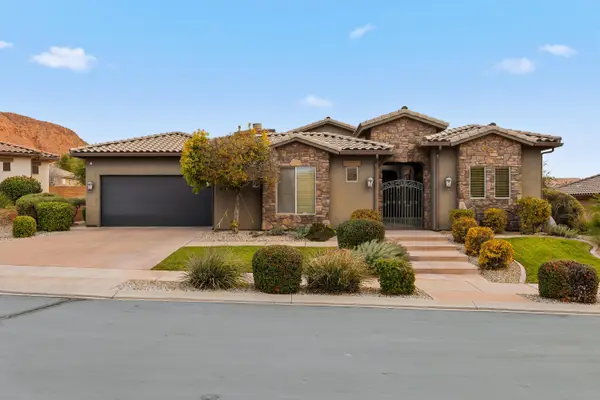 $895,000Active4 beds 5 baths2,692 sq. ft.
$895,000Active4 beds 5 baths2,692 sq. ft.306 N Eagle Cove, Ivins, UT 84738
MLS# 26-267687Listed by: EQUITY REAL ESTATE (ST GEORGE)
