Local realty services provided by:Better Homes and Gardens Real Estate Momentum
705 N Sanctuary Pl,Ivins, UT 84738
$2,195,000
- 3 Beds
- 5 Baths
- 3,073 sq. ft.
- Townhouse
- Active
Listed by: emily blossom, andy levine
Office: engel & volkers st george
MLS#:2108308
Source:SL
Price summary
- Price:$2,195,000
- Price per sq. ft.:$714.29
- Monthly HOA dues:$500
About this home
Welcome to Sentierre, Southern Utah's most exclusive resort community, where luxury and holistic wellbeing converge. We present a rare opportunity to own a duplex villa designed by famed architect Mark Philp. This is not just a home; it's a sanctuary in the heart of a protected canyon, a philosophy you can live in. This magnificent 3-bedroom, 3.5-bath residence offers 3,073 sq ft of meticulously designed living space. With a two-car garage and a backyard waiting to be transformed (drawings are available), this blank canvas will be your personal desert oasis. Ownership at Sentierre is an invitation to become a foundational member of a community built around Six Pillars of Wellbeing, with world-class amenities on the horizon, including a a world-class spa. This villa is a savvy investment and a place to secure your legacy in a setting that's profoundly human and utterly one-of-a-kind. Developers are re-structuring HOA fees, fees will be updated shortly - call agents for details Developers are re-structuring HOA fees, fees will be updated shortly - call agents for details
Contact an agent
Home facts
- Year built:2024
- Listing ID #:2108308
- Added:154 day(s) ago
- Updated:January 31, 2026 at 11:56 AM
Rooms and interior
- Bedrooms:3
- Total bathrooms:5
- Full bathrooms:1
- Half bathrooms:1
- Living area:3,073 sq. ft.
Heating and cooling
- Cooling:Central Air, Heat Pump
- Heating:Gas: Central, Heat Pump
Structure and exterior
- Roof:Flat
- Year built:2024
- Building area:3,073 sq. ft.
- Lot area:0.26 Acres
Schools
- High school:Snow Canyon
- Middle school:Snow Canyon Middle
- Elementary school:Red Mountain
Utilities
- Water:Culinary, Water Connected
- Sewer:Sewer Connected, Sewer: Connected, Sewer: Public
Finances and disclosures
- Price:$2,195,000
- Price per sq. ft.:$714.29
- Tax amount:$10,584
New listings near 705 N Sanctuary Pl
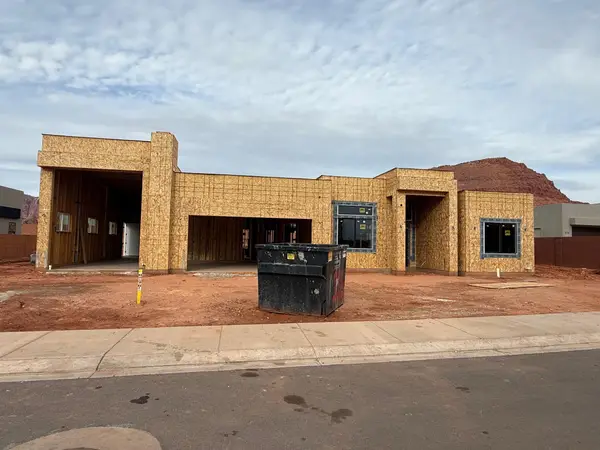 $1,095,900Pending5 beds 4 baths2,772 sq. ft.
$1,095,900Pending5 beds 4 baths2,772 sq. ft.528 W 30 S, Ivins, UT 84738
MLS# 26-268488Listed by: S & S REALTY SOLUTIONS LLC- New
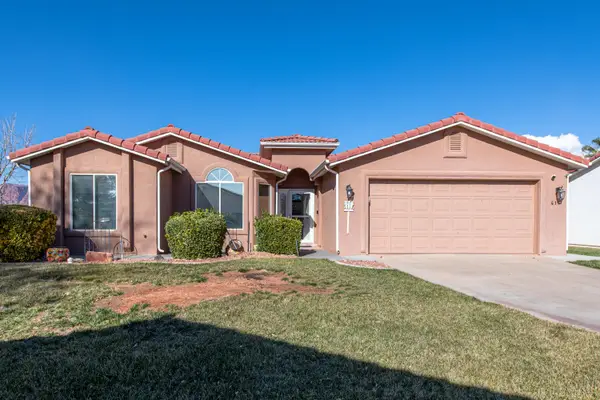 $359,900Active3 beds 2 baths1,537 sq. ft.
$359,900Active3 beds 2 baths1,537 sq. ft.411 Majestic Dr, Ivins, UT 84738
MLS# 26-268533Listed by: RED ROCK REAL ESTATE - New
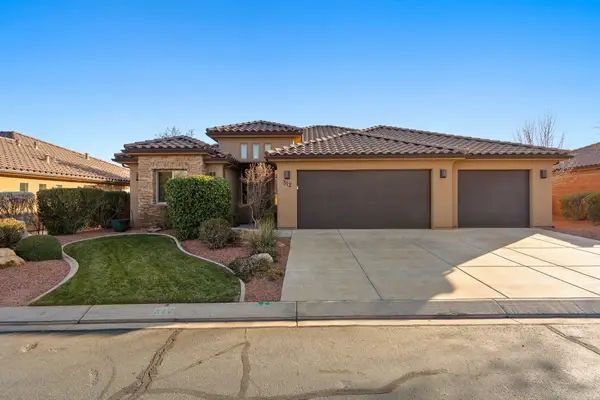 $579,900Active4 beds 2 baths1,891 sq. ft.
$579,900Active4 beds 2 baths1,891 sq. ft.312 E Desert Rose Way, Ivins, UT 84738
MLS# 26-268589Listed by: REALTY EXECUTIVES - New
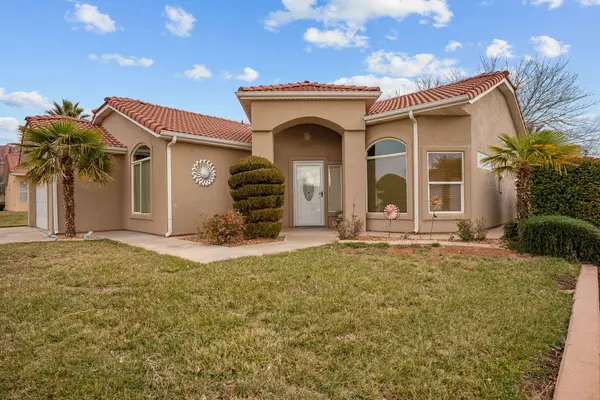 $379,000Active3 beds 2 baths1,558 sq. ft.
$379,000Active3 beds 2 baths1,558 sq. ft.426 S Coyote Way, Ivins, UT 84738
MLS# 26-268480Listed by: EXP REALTY LLC (SO UTAH) - New
 $995,000Active2 beds 2 baths1,007 sq. ft.
$995,000Active2 beds 2 baths1,007 sq. ft.1400 E Black Desert Dr #11112, Ivins, UT 84738
MLS# 26-268502Listed by: SUMMIT SOTHEBY'S INTERNATIONAL REALTY (BLACK DESERT RESORT) - New
 $925,000Active3 beds 2 baths2,239 sq. ft.
$925,000Active3 beds 2 baths2,239 sq. ft.1063 W Wind Dancer Ct, Ivins, UT 84738
MLS# 26-268506Listed by: KAYENTA HOMES & PROPERTIES - New
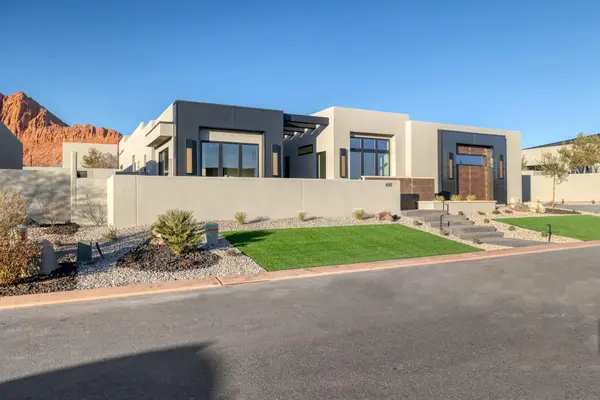 $1,950,000Active3 beds 4 baths3,126 sq. ft.
$1,950,000Active3 beds 4 baths3,126 sq. ft.697 E Coral Autumn Ln, Ivins, UT 84738
MLS# 26-268522Listed by: KW ASCEND KELLER WILLIAMS REALTY - New
 $819,900Active3 beds 3 baths2,286 sq. ft.
$819,900Active3 beds 3 baths2,286 sq. ft.278 N Falcon Ct, Ivins, UT 84738
MLS# 26-268429Listed by: KW ASCEND KELLER WILLIAMS REALTY - New
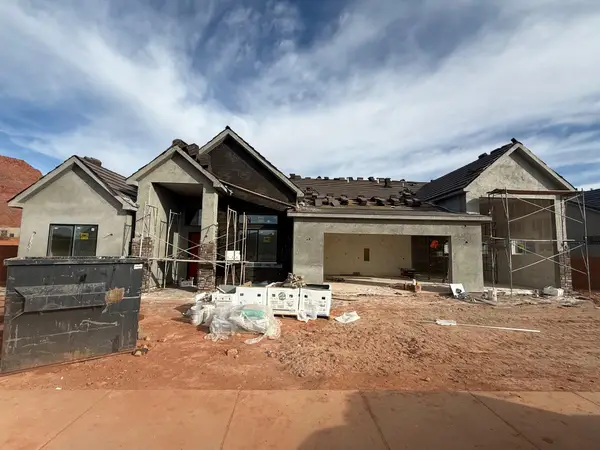 $1,249,900Active5 beds 4 baths2,772 sq. ft.
$1,249,900Active5 beds 4 baths2,772 sq. ft.42 N 640 W, Ivins, UT 84738
MLS# 26-268434Listed by: S & S REALTY SOLUTIONS LLC - New
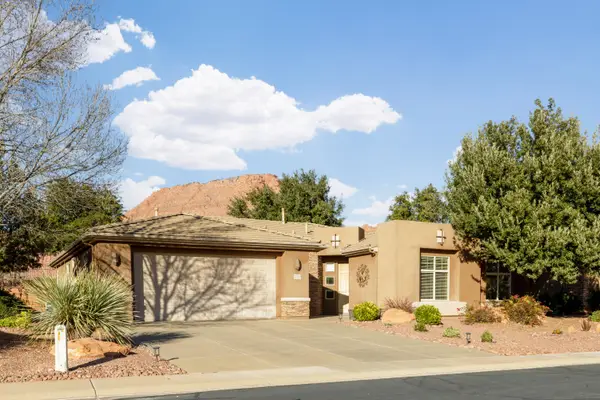 $510,000Active3 beds 2 baths2,085 sq. ft.
$510,000Active3 beds 2 baths2,085 sq. ft.296 W 225 S, Ivins, UT 84738
MLS# 26-268448Listed by: ERA BROKERS CONSOLIDATED SG

