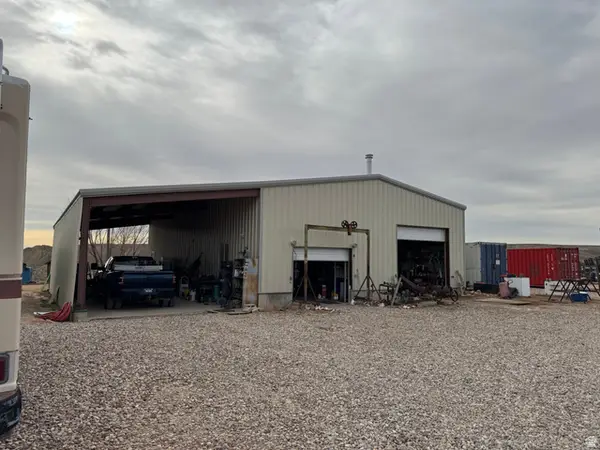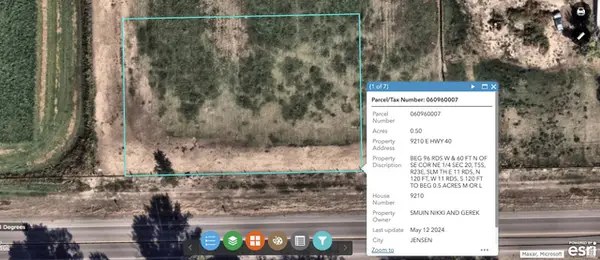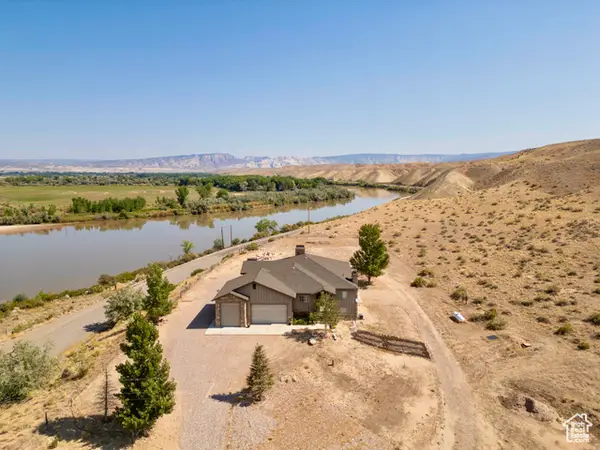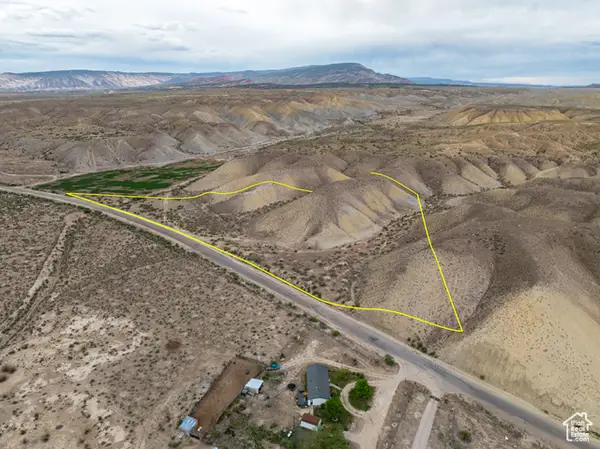2770 S 9500 E, Jensen, UT 84035
Local realty services provided by:Better Homes and Gardens Real Estate Momentum
2770 S 9500 E,Jensen, UT 84035
$579,000
- 3 Beds
- 3 Baths
- 2,806 sq. ft.
- Single family
- Active
Listed by: trishia lawson
Office: modern realty inc.
MLS#:2075918
Source:SL
Price summary
- Price:$579,000
- Price per sq. ft.:$206.34
About this home
Nestled in the heart of Jensen on over 8 acres, this move-in ready home offers space, versatility and stunning views of Split Mountain. Remodeled in 2020 with thoughtful updates throughout, this 3 bedroom, 3 bathroom home features new roof, plumbing, electrical, windows, and furnace - making it truly turnkey. Inside, you'll find gorgeous custom cabinets, beautifully tiled bathrooms, engineered hardwood flooring, and a luxurious marble master bathroom. With two kitchens, two laundry rooms, the fully finished basement has the potential to serve as a private apartment, guest suite, or rental. Outside, the property shines with an automatic sprinkler system, water shares for irrigation, and ample space to bring your vision to life. The acreage south of the home offers the perfect setting for an orchard, pasture, garden, horse property, or even an RV park. Don't miss this rare opportunity to enjoy modern comfort, incredible functionality, and breathtaking scenery - all in one property. Square footage figures are provided as a courtesy estimate only and were obtained from county records . Buyer is advised to obtain an independent measurement.
Contact an agent
Home facts
- Year built:1982
- Listing ID #:2075918
- Added:265 day(s) ago
- Updated:December 30, 2025 at 12:03 PM
Rooms and interior
- Bedrooms:3
- Total bathrooms:3
- Full bathrooms:2
- Living area:2,806 sq. ft.
Heating and cooling
- Cooling:Central Air
- Heating:Forced Air, Propane
Structure and exterior
- Roof:Metal
- Year built:1982
- Building area:2,806 sq. ft.
- Lot area:8.59 Acres
Schools
- High school:Uintah
- Middle school:Vernal Mid
- Elementary school:Davis
Utilities
- Water:Culinary, Irrigation, Water Connected
- Sewer:Septic Tank, Sewer: Septic Tank
Finances and disclosures
- Price:$579,000
- Price per sq. ft.:$206.34
- Tax amount:$1,689
New listings near 2770 S 9500 E
 $500,000Active1 beds 1 baths5,300 sq. ft.
$500,000Active1 beds 1 baths5,300 sq. ft.9105 E Clydesdale Rd, Jensen, UT 84035
MLS# 2127243Listed by: CENTURY 21 PARKER REAL ESTATE PROFESSIONALS, INC. $29,500Active0.5 Acres
$29,500Active0.5 Acres9210 E Hwy 40, Jensen, UT 84035
MLS# 2126270Listed by: MODERN REALTY INC. $315,000Active3 beds 2 baths1,120 sq. ft.
$315,000Active3 beds 2 baths1,120 sq. ft.10106 E 2800 S, Jensen, UT 84035
MLS# 2112961Listed by: UNITY GROUP REAL ESTATE, LLC (UINTAH BASIN) $850,000Active7 beds 6 baths5,234 sq. ft.
$850,000Active7 beds 6 baths5,234 sq. ft.9235 S Redwash Rd, Jensen, UT 84035
MLS# 2110002Listed by: REALTY ONE GROUP SIGNATURE (VERNAL) $45,000Pending9.5 Acres
$45,000Pending9.5 Acres8135 S Hwy 264 S, Jensen, UT 84035
MLS# 2084160Listed by: STENGEL REALTY, LLC $295,000Active3 beds 2 baths1,040 sq. ft.
$295,000Active3 beds 2 baths1,040 sq. ft.5980 S 9000 E, Jensen, UT 84035
MLS# 2065963Listed by: UNITY GROUP REAL ESTATE, LLC (UINTAH BASIN) $600,000Active47.57 Acres
$600,000Active47.57 Acres5206 S 9500 E, Jensen, UT 84035
MLS# 2055863Listed by: CENTURY 21 PARKER REAL ESTATE PROFESSIONALS, INC.
