1032 W Cattail Ct #F4, Kamas, UT 84036
Local realty services provided by:Better Homes and Gardens Real Estate Momentum
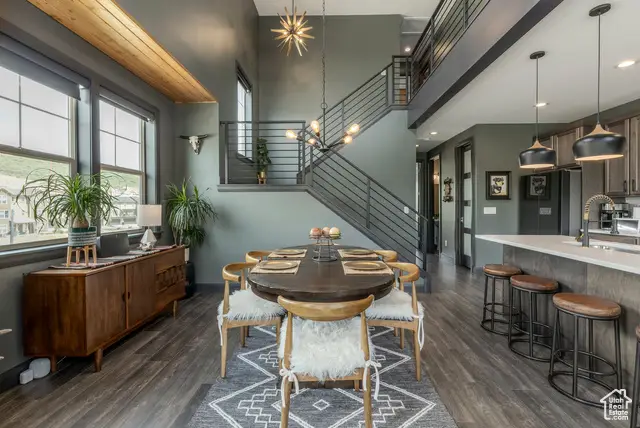
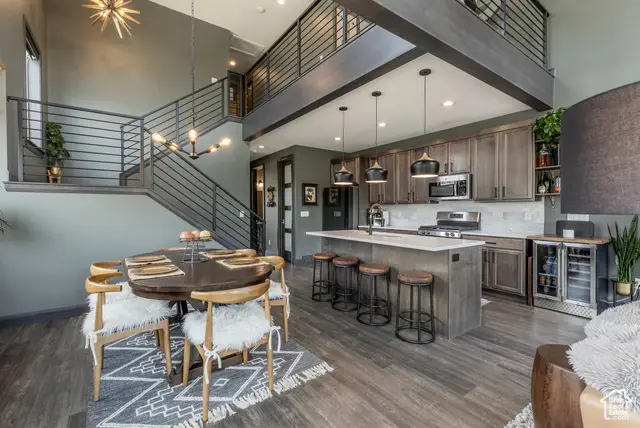
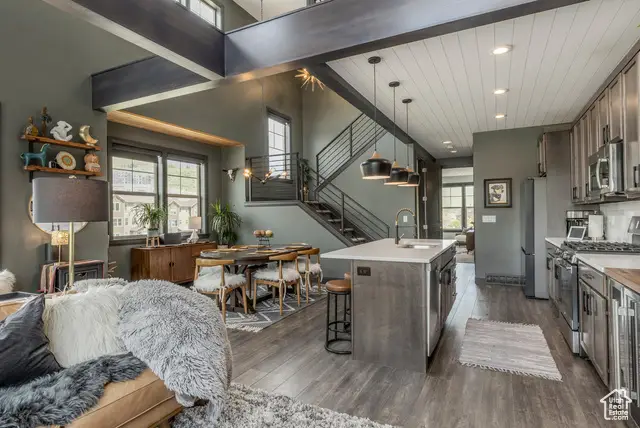
Listed by:andrea lambert
Office:summit sotheby's international realty
MLS#:2088193
Source:SL
Price summary
- Price:$1,000,000
- Price per sq. ft.:$384.91
- Monthly HOA dues:$360
About this home
Even better in person! This custom, fresh, modern, end-unit townhome is surrounded by open space right on the border of Park City! Ideal for full timers or Investors. Boasting 20' ceilings with architectural beams throughout the main living. It’s been lovingly upgraded with custom features throughout including; 3 custom, built-in fireplaces which function as heat sources, tongue and groove ceilings, high-end lighting and custom paint on walls, 8' doors and all trim. Enjoy the privacy of this stunning, end-unit surrounded by open space on all 3 sides. Jaw dropping, bright, open main living with main level primary suite and optional lock-out. The ground floor features a full bathroom and a large flex room that’s being used as the fourth bedroom. It has a Murphy bed and its own living space with a fireplace, an oasis for guests or for renters. Two laundry rooms. Large finished garage and ample guest parking year-round. Easy winter access with HOA plowed roads and driveway! Here you won't overpay on dues for amenities you never use. Enjoy the outdoors instead via direct access to hiking and biking trails right out your backdoor, including those around the Jordanelle. Bike on the rail trail which connects into Park City or to Round Valley biking and cross country skiing trails. This location cannot be beat for convenience. 2 minutes to the Free Park & Ride on Richardson Flat. 3 minutes to Jordanelle Reservoir and 5 minutes to Deer Valley East Village and express DV Gondola. 10 mins to Old Town/Main St and PC events, which is closer than many PC neighborhoods. One stop light and only 35 minutes to the SLC airport - all highway. 5 minutes to Park City Hospital. SMART/RENTAL home features: motorized, smart home compatible shades. Dual-zoned thermostats on Nest app. Doorbell cameras. Utec programmable locks throughout (great for nightly rentals) with phone app remote controls. Optional phone controlled garage door.
Contact an agent
Home facts
- Year built:2019
- Listing Id #:2088193
- Added:77 day(s) ago
- Updated:August 15, 2025 at 11:04 AM
Rooms and interior
- Bedrooms:4
- Total bathrooms:4
- Full bathrooms:3
- Half bathrooms:1
- Living area:2,598 sq. ft.
Heating and cooling
- Cooling:Central Air
- Heating:Forced Air, Gas: Central
Structure and exterior
- Roof:Asphalt
- Year built:2019
- Building area:2,598 sq. ft.
- Lot area:0.03 Acres
Schools
- High school:Wasatch
- Middle school:Rocky Mountain
- Elementary school:J R Smith
Utilities
- Water:Culinary, Water Connected
- Sewer:Sewer Connected, Sewer: Connected, Sewer: Public
Finances and disclosures
- Price:$1,000,000
- Price per sq. ft.:$384.91
- Tax amount:$3,620
New listings near 1032 W Cattail Ct #F4
- New
 $1,525,000Active16 beds 4 baths4,836 sq. ft.
$1,525,000Active16 beds 4 baths4,836 sq. ft.4725 Pine Ridge Rd, Kamas, UT 84036
MLS# 2105376Listed by: REALTY HQ (LEGACY) - New
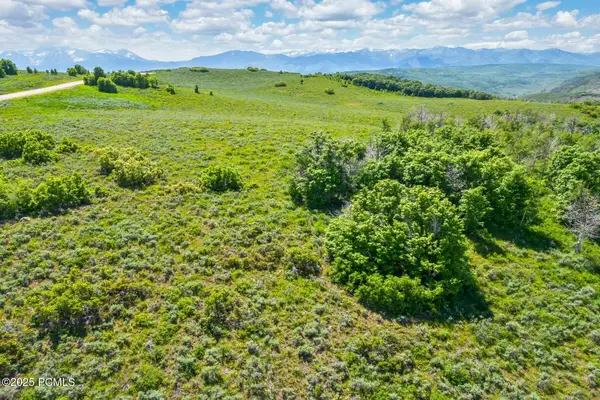 $2,995,000Active160 Acres
$2,995,000Active160 Acres8427 E Aspen Ridge Road, Kamas, UT 84036
MLS# 12503682Listed by: BHHS UTAH PROPERTIES - SV - Open Wed, 2 to 5pmNew
 $840,000Active3 beds 3 baths1,608 sq. ft.
$840,000Active3 beds 3 baths1,608 sq. ft.13331 N Highmark Court, Kamas, UT 84036
MLS# 12503670Listed by: BHHS UTAH PROPERTIES - SV - New
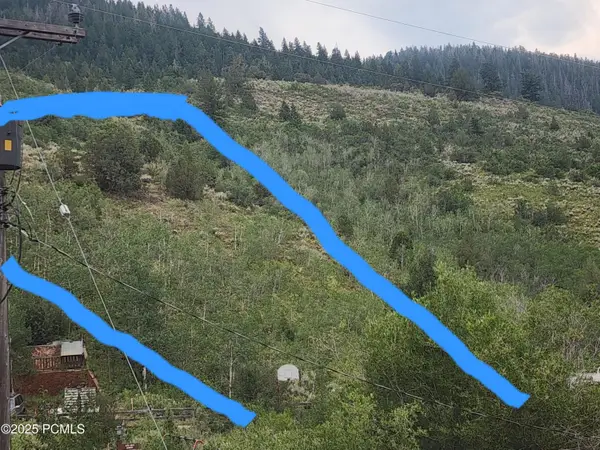 $206,000Active1 Acres
$206,000Active1 Acres4060 Wildlife Way, Kamas, UT 84036
MLS# 12503672Listed by: UNITY GROUP REAL ESTATE LLC - New
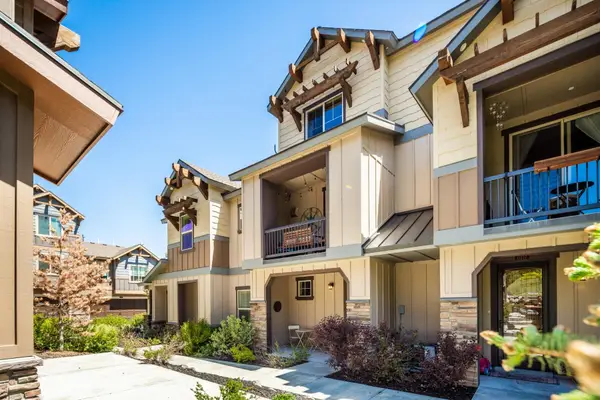 $840,000Active3 beds 3 baths1,608 sq. ft.
$840,000Active3 beds 3 baths1,608 sq. ft.13331 N Highmark Court Ct, Kamas, UT 84036
MLS# 25-264041Listed by: BHHS UTAH PROPERTIES - SV - New
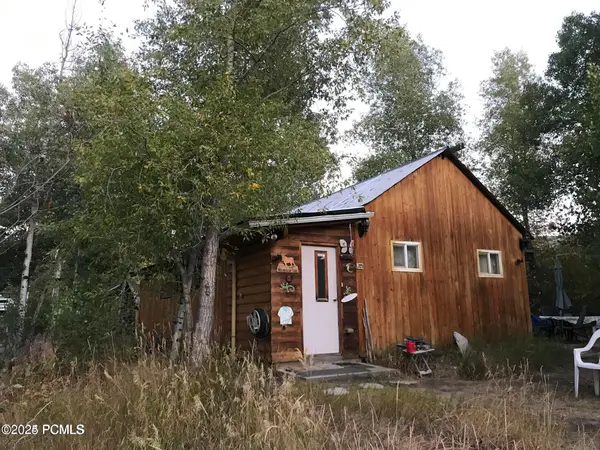 $490,000Active3 beds 1 baths694 sq. ft.
$490,000Active3 beds 1 baths694 sq. ft.5285 Killkare Way, Kamas, UT 84036
MLS# 12503658Listed by: UNITY GROUP RE - WASATCH BACK - New
 $1,425,000Active36.68 Acres
$1,425,000Active36.68 Acres2840 Monviso Trail, Kamas, UT 84036
MLS# 12503659Listed by: EQUITY RE (LUXURY GROUP) - New
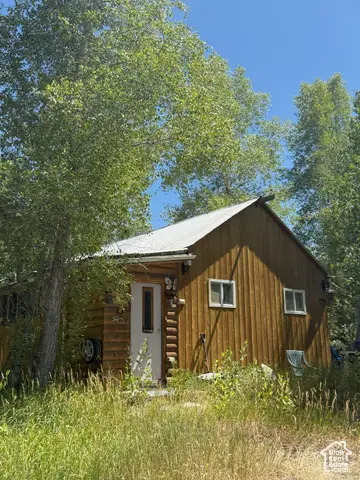 $490,000Active3 beds 1 baths694 sq. ft.
$490,000Active3 beds 1 baths694 sq. ft.5285 Killkare Way, Kamas, UT 84036
MLS# 2104476Listed by: UNITY GROUP REAL ESTATE (WASATCH BACK) - New
 $5,850,000Active4 beds 6 baths4,480 sq. ft.
$5,850,000Active4 beds 6 baths4,480 sq. ft.9367 N Uinta Drive, Kamas, UT 84036
MLS# 12503641Listed by: BHHS UTAH PROPERTIES - SV - New
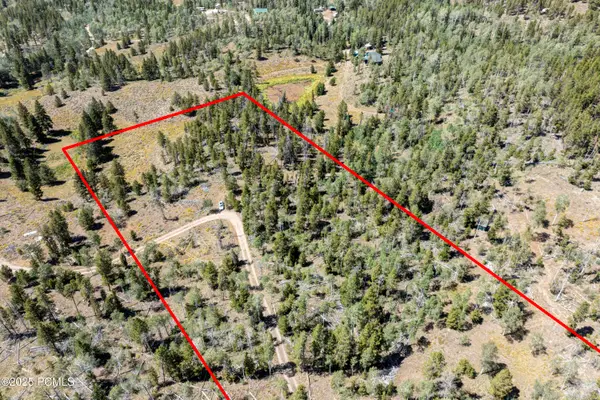 $315,000Active5.27 Acres
$315,000Active5.27 Acres5559 Forest Drive, Kamas, UT 84036
MLS# 12503638Listed by: WINDERMERE RE UTAH - PARK CITY

