11042 Wild Elk Meadow, Kamas, UT 84036
Local realty services provided by:Better Homes and Gardens Real Estate Momentum
11042 Wild Elk Meadow,Kamas, UT 84036
$11,950,000
- 4 Beds
- 5 Baths
- 3,236 sq. ft.
- Single family
- Active
Listed by: katy mullin patterson, matthew mullin
Office: bhhs utah properties - sv
MLS#:12502226
Source:UT_PCBR
Price summary
- Price:$11,950,000
- Price per sq. ft.:$3,692.83
About this home
Welcome to Aspenrise. A secluded mountain sanctuary where architectural excellence meets the raw elegance of the high alpine landscape.
Tucked within a gated forest enclave, Aspenrise is surrounded by whispering groves of aspen trees, offering rare privacy that feels both serene and accessible. Conceived by the award-winning Pearson Design Group (Bozeman, MT) and meticulously built by Magleby Construction in 2020, this extraordinary estate currently includes a finely crafted guest cabin and a fully appointed barn, together offering four bedrooms and four and a half bathrooms across both structures.
Aspenrise is thoughtfully positioned on land that allows for up to three distinct structures: a main residence, a guest home, and a barn. With the guest home and barn already completed to an exceptional standard, a future owner has the opportunity to design and build a legacy main home, completing the vision for a fully realized mountain compound.
Inside, every detail speaks the quiet, confident language of authenticity. Hand-selected reclaimed wood, locally sourced stonework, and period-accurate fixtures give each space depth and character. The great room offers soaring beams and panoramic alpine views. The kitchen and bathrooms are timeless in their materiality and execution. The barn, equal parts functional and refined, offers flexible space for hosting, working, or unwinding in style.
Wolf Creek Ranch offers an unmatched lifestyle - a private, gated sanctuary with 60 miles of scenic trails for hiking, horseback riding, fishing, and winter adventures. Do not just dream about mountain living - experience it.
Contact an agent
Home facts
- Year built:2020
- Listing ID #:12502226
- Added:245 day(s) ago
- Updated:January 23, 2026 at 03:47 PM
Rooms and interior
- Bedrooms:4
- Total bathrooms:5
- Full bathrooms:4
- Half bathrooms:1
- Living area:3,236 sq. ft.
Heating and cooling
- Cooling:Central Air
- Heating:Forced Air, Propane, Radiant Floor, Zoned
Structure and exterior
- Roof:Metal, Shingle
- Year built:2020
- Building area:3,236 sq. ft.
- Lot area:160 Acres
Utilities
- Water:Private
Finances and disclosures
- Price:$11,950,000
- Price per sq. ft.:$3,692.83
- Tax amount:$27,000 (2024)
New listings near 11042 Wild Elk Meadow
- New
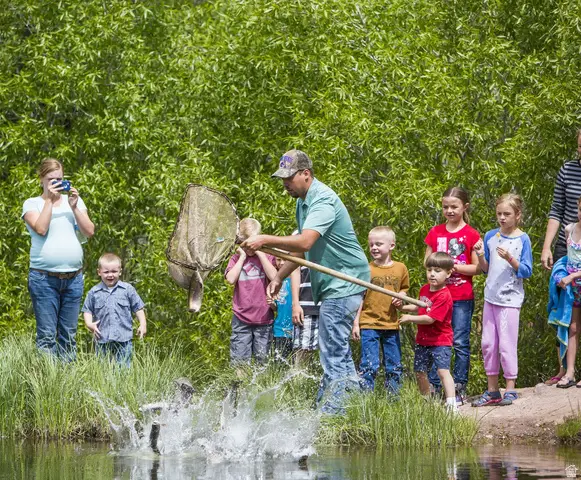 $2,450,000Active4 Acres
$2,450,000Active4 Acres5866 Mirror Lake Hwy, Coalville, UT 84017
MLS# 2130956Listed by: RKE REAL ESTATE, L.L.C. 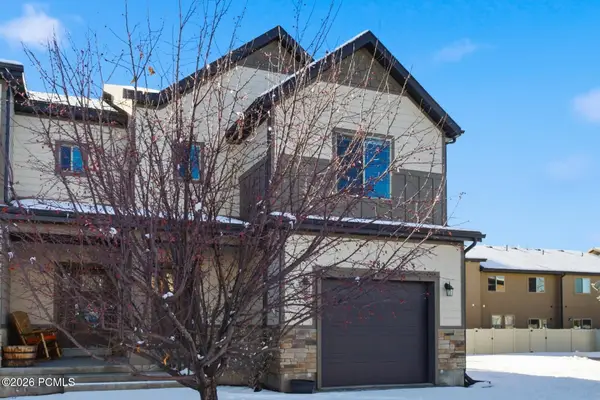 $599,000Active3 beds 3 baths1,700 sq. ft.
$599,000Active3 beds 3 baths1,700 sq. ft.182 E 160 South #10, Kamas, UT 84036
MLS# 12600059Listed by: BHHS UTAH PROPERTIES - SV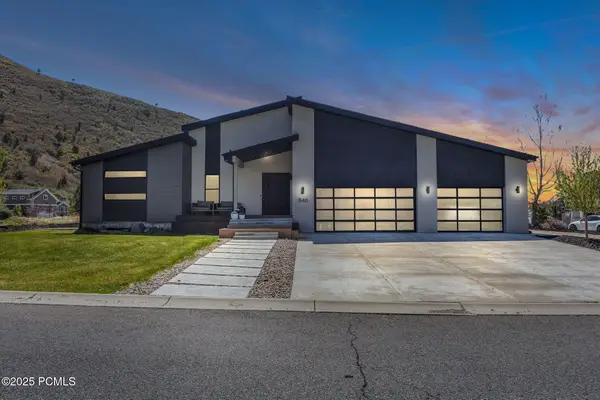 $2,199,000Active5 beds 4 baths5,590 sq. ft.
$2,199,000Active5 beds 4 baths5,590 sq. ft.846 E 270 South, Kamas, UT 84036
MLS# 12600048Listed by: ENGEL & VOLKERS PARK CITY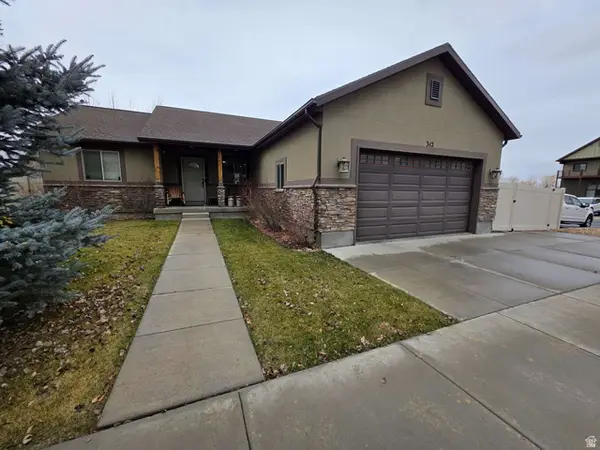 $659,000Active3 beds 2 baths1,498 sq. ft.
$659,000Active3 beds 2 baths1,498 sq. ft.342 S 125 W, Kamas, UT 84036
MLS# 2123821Listed by: CONGRESS REALTY INC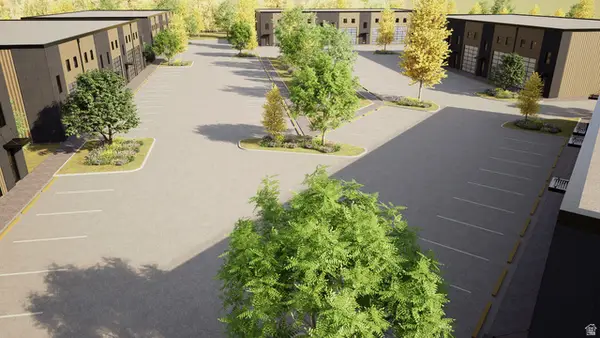 $6,200,000Active3.96 Acres
$6,200,000Active3.96 Acres268 N 100 St W, Kamas, UT 84036
MLS# 2119858Listed by: BERKSHIRE HATHAWAY HOMESERVICES UTAH PROPERTIES (SADDLEVIEW) $650,000Active3 beds 2 baths1,671 sq. ft.
$650,000Active3 beds 2 baths1,671 sq. ft.385 N Hawthorne Dr, Kamas, UT 84036
MLS# 2119133Listed by: SUMMIT SOTHEBY'S INTERNATIONAL REALTY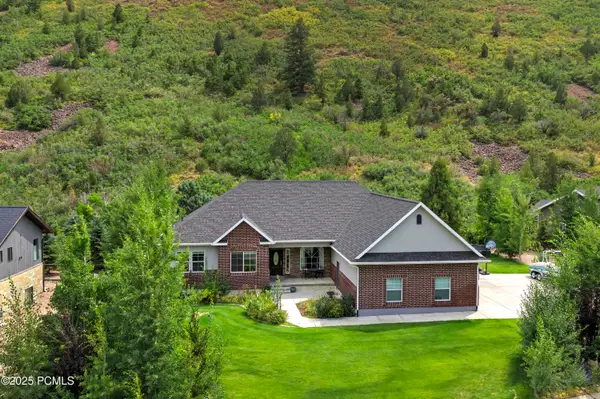 $1,399,999Active6 beds 4 baths4,956 sq. ft.
$1,399,999Active6 beds 4 baths4,956 sq. ft.870 E 350 South, Kamas, UT 84036
MLS# 12504422Listed by: UTAH REAL ESTATE PC $650,000Pending3 beds 2 baths1,460 sq. ft.
$650,000Pending3 beds 2 baths1,460 sq. ft.150 E 200 N, Kamas, UT 84036
MLS# 2112189Listed by: OMADA REAL ESTATE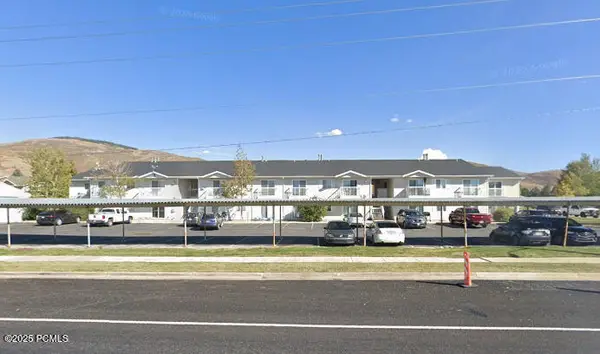 $380,000Pending2 beds 2 baths926 sq. ft.
$380,000Pending2 beds 2 baths926 sq. ft.595 S Main Street #Apt 27, Kamas, UT 84036
MLS# 12504109Listed by: ENGEL & VOLKERS PARK CITY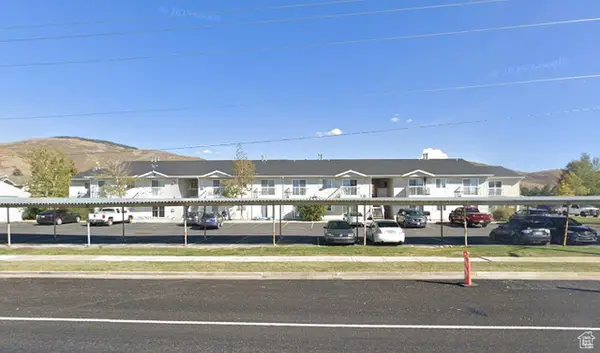 $380,000Active2 beds 2 baths925 sq. ft.
$380,000Active2 beds 2 baths925 sq. ft.595 S Main #18, Kamas, UT 84036
MLS# 2129608Listed by: ENGEL & VOLKERS PARK CITY
