1115 W Wintercress Trail, Kamas, UT 84036
Local realty services provided by:Better Homes and Gardens Real Estate Momentum
1115 W Wintercress Trail,Kamas, UT 84036
$1,305,000
- 3 Beds
- 3 Baths
- 2,494 sq. ft.
- Townhouse
- Active
Listed by:natalie atkinson
Office:stone edge real estate
MLS#:12503186
Source:UT_PCBR
Price summary
- Price:$1,305,000
- Price per sq. ft.:$523.26
About this home
1115 Wintercress offers stunning Deer Valley views from the deck, fashionable Restoration Hardware furnishings and artwork, a theater room and hot tub and multiple levels of living space designed to accommodate owners or vacation rental guests comfortably with a contemporary multi level floor plan. A downhill build, this 3br Black Rock townhome floor plan is one of the most desirable footprints, in a highly sought after section of the neighborhood, offering easy access to downtown Park City, Jordanelle Reservoir and Deer Valley's Mayflower East Village, SLC International Airport and more.
The gourmet kitchen offers Jenn Air appliances, luxury finishes and opens into a casual dining and cozy family room with an ambient stacked stone fireplace and a large screen TV. The outdoor deck is an oasis of its own, with succulents, outdoor furnishings and a gas barbecue grill. The lower level patio offers a walk out to a steamy private hot tub with full frontal views of Bald Mountain. A main level laundry room and spacious garage are among other amenities. The property offers a main level master bedroom with beautifully appointed ensuite bathroom, with the lower level offering a second family room. 2 additional bedroom suites, sizable closets, tall ceilings, walk out patio, theater room and additional storage space. The Black Rock Ridge neighborhood offers walking distance dining options at the Overlook Restaurant and the On the Rocks Bar just a few blocks away at the Black Rock Ridge Hotel. The neighborhood offers a quick shot into Park City with a 7 minute drive into the Historic Main Street downtown area. The new access road to Deer Valley's East Village is just across from this neighborhood, offering a 5 minute drive to the Jordanelle Gondola, 15 minutes to Canyons Resort and 45 minutes with easy highway access to SLC Airport. This location offers the ideal positioning to remain out of the traffic and bustle of the downtown area.
Contact an agent
Home facts
- Year built:2016
- Listing ID #:12503186
- Added:75 day(s) ago
- Updated:September 28, 2025 at 02:35 PM
Rooms and interior
- Bedrooms:3
- Total bathrooms:3
- Full bathrooms:2
- Half bathrooms:1
- Living area:2,494 sq. ft.
Heating and cooling
- Cooling:Air Conditioning
- Heating:Natural Gas
Structure and exterior
- Roof:Asphalt
- Year built:2016
- Building area:2,494 sq. ft.
- Lot area:0.03 Acres
Utilities
- Water:Public
- Sewer:Public Sewer
Finances and disclosures
- Price:$1,305,000
- Price per sq. ft.:$523.26
- Tax amount:$7,258 (2024)
New listings near 1115 W Wintercress Trail
- New
 $1,640,000Active3 beds 4 baths2,248 sq. ft.
$1,640,000Active3 beds 4 baths2,248 sq. ft.1157 Cabin Way, Kamas, UT 84036
MLS# 12504213Listed by: BHHS UTAH PROPERTIES - SV - New
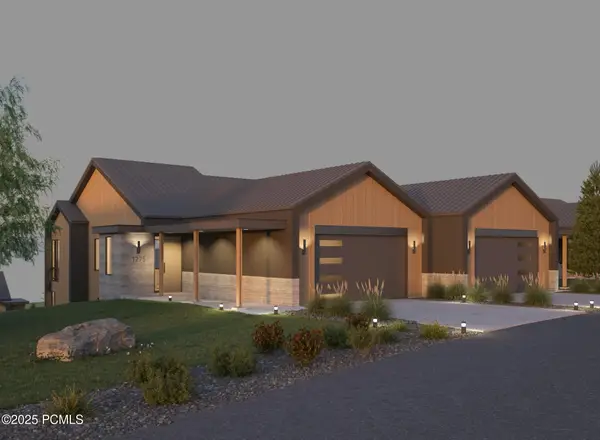 $1,495,000Active3 beds 4 baths2,248 sq. ft.
$1,495,000Active3 beds 4 baths2,248 sq. ft.1099 Cabin Way, Kamas, UT 84036
MLS# 12504216Listed by: BHHS UTAH PROPERTIES - SV - New
 $1,640,000Active3 beds 4 baths2,248 sq. ft.
$1,640,000Active3 beds 4 baths2,248 sq. ft.1157 Cabin Way #16, Kamas, UT 84036
MLS# 2113226Listed by: BERKSHIRE HATHAWAY HOMESERVICES UTAH PROPERTIES (SADDLEVIEW) - New
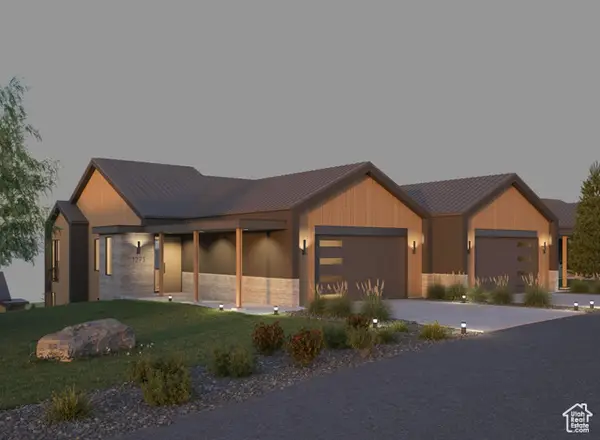 $1,495,000Active3 beds 4 baths2,248 sq. ft.
$1,495,000Active3 beds 4 baths2,248 sq. ft.1099 Cabin Way #23, Kamas, UT 84036
MLS# 2113233Listed by: BERKSHIRE HATHAWAY HOMESERVICES UTAH PROPERTIES (SADDLEVIEW) - New
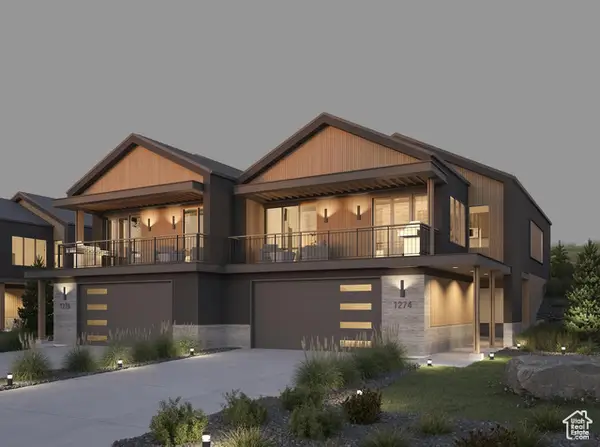 $1,790,000Active3 beds 4 baths2,270 sq. ft.
$1,790,000Active3 beds 4 baths2,270 sq. ft.1090 Cabin Way #13, Kamas, UT 84036
MLS# 2113197Listed by: BERKSHIRE HATHAWAY HOMESERVICES UTAH PROPERTIES (SADDLEVIEW) - New
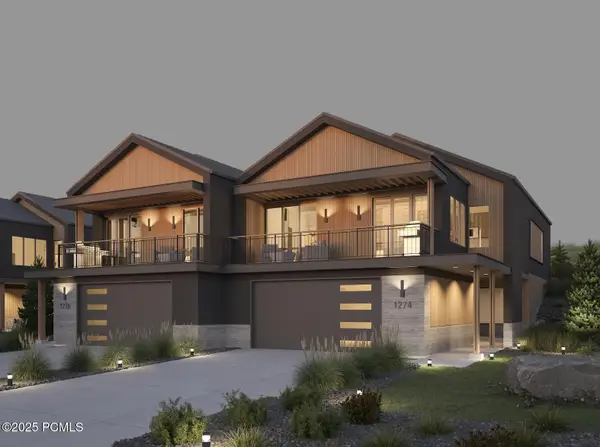 $1,790,000Active3 beds 4 baths2,270 sq. ft.
$1,790,000Active3 beds 4 baths2,270 sq. ft.1090 Cabin Way, Kamas, UT 84036
MLS# 12504210Listed by: BHHS UTAH PROPERTIES - SV - New
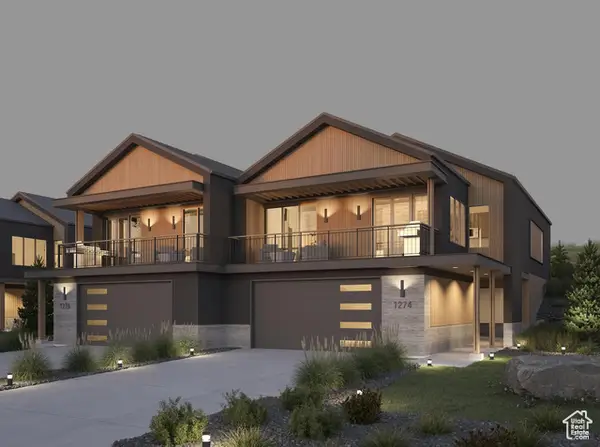 $1,770,000Active3 beds 4 baths2,270 sq. ft.
$1,770,000Active3 beds 4 baths2,270 sq. ft.1180 Cabin Way #1, Kamas, UT 84036
MLS# 2113125Listed by: BERKSHIRE HATHAWAY HOMESERVICES UTAH PROPERTIES (SADDLEVIEW) - New
 $1,770,000Active3 beds 4 baths2,270 sq. ft.
$1,770,000Active3 beds 4 baths2,270 sq. ft.1180 Cabin Way, Kamas, UT 84036
MLS# 12504205Listed by: BHHS UTAH PROPERTIES - SV  $650,000Pending3 beds 2 baths1,460 sq. ft.
$650,000Pending3 beds 2 baths1,460 sq. ft.150 E 200 N, Kamas, UT 84036
MLS# 2112189Listed by: OMADA REAL ESTATE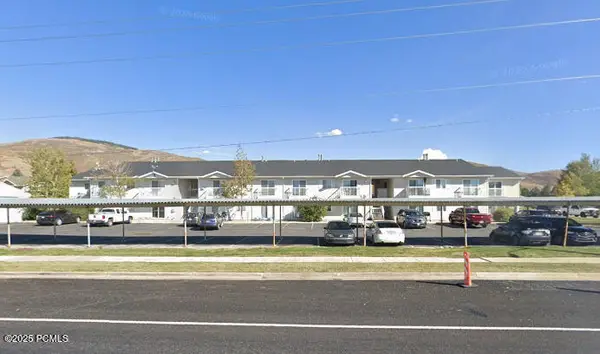 $380,000Active2 beds 2 baths926 sq. ft.
$380,000Active2 beds 2 baths926 sq. ft.595 S Main Street #Apt 27, Kamas, UT 84036
MLS# 12504109Listed by: ENGEL & VOLKERS PARK CITY
