1122 Wasatch Rd, Kamas, UT 84036
Local realty services provided by:Better Homes and Gardens Real Estate Momentum
1122 Wasatch Rd,Kamas, UT 84036
$940,000
- 4 Beds
- 4 Baths
- 2,202 sq. ft.
- Townhouse
- Active
Listed by: drew via
Office: kw park city keller williams real estate
MLS#:2124488
Source:SL
Price summary
- Price:$940,000
- Price per sq. ft.:$426.88
- Monthly HOA dues:$380
About this home
This spacious and light-filled 4-bedroom, 3.5-bath townhome in Wasatch Springs offers an open-concept main level with a contemporary kitchen featuring quartz countertops, a dining area, and a generous living room that opens to a private deck backing up to a community trail. The kitchen and dining area showcase beautiful shiplap ceiling accents. Offered Fully furnished and turnkey, this home is ready for you or your guests to enjoy the upcoming winter season. The lower level includes a cozy family room, guest bedroom, full bath, and additional storage-perfect for hosting guests. On the top floor, you'll find three additional bedrooms, including the primary suite with a walk-in closet and a spacious walk-in shower, along with a washer and dryer. A 2-car garage provides extra storage with built-in cabinets. Wasatch Springs is ideally located less than 10 minutes from Park City, Deer Valley East Village, and Kimball Junction, and just two minutes from the Richardson Flat Park & Ride. Owners may also obtain a membership to the Onyx Club at Black Rock Mountain Resort, offering access to a gym, sauna, steam room, and pool. The resort's new NHL-size indoor ice rink and event center are scheduled to open in November. All information is deemed reliable but not guaranteed. Buyer to verify all information, including square footage and acreage.
Contact an agent
Home facts
- Year built:2019
- Listing ID #:2124488
- Added:91 day(s) ago
- Updated:February 25, 2026 at 12:07 PM
Rooms and interior
- Bedrooms:4
- Total bathrooms:4
- Full bathrooms:2
- Half bathrooms:1
- Living area:2,202 sq. ft.
Heating and cooling
- Cooling:Central Air
- Heating:Gas: Central
Structure and exterior
- Roof:Asphalt
- Year built:2019
- Building area:2,202 sq. ft.
- Lot area:0.03 Acres
Schools
- High school:Wasatch
- Middle school:Rocky Mountain
- Elementary school:J R Smith
Utilities
- Water:Culinary, Water Connected
- Sewer:Sewer Connected, Sewer: Connected, Sewer: Public
Finances and disclosures
- Price:$940,000
- Price per sq. ft.:$426.88
- Tax amount:$7,449
New listings near 1122 Wasatch Rd
 $1,295,000Active3 beds 4 baths2,270 sq. ft.
$1,295,000Active3 beds 4 baths2,270 sq. ft.1118 Cabin Way #9, Kamas, UT 84036
MLS# 12600530Listed by: BHHS UTAH PROPERTIES - SV $1,375,000Active3 beds 4 baths2,248 sq. ft.
$1,375,000Active3 beds 4 baths2,248 sq. ft.1112 Cabin Way #23, Kamas, UT 84036
MLS# 12600531Listed by: BHHS UTAH PROPERTIES - SV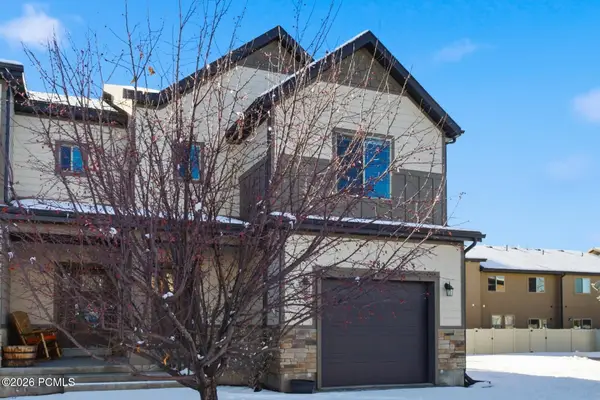 $599,000Active3 beds 3 baths1,700 sq. ft.
$599,000Active3 beds 3 baths1,700 sq. ft.182 E 160 South #10, Kamas, UT 84036
MLS# 12600059Listed by: BHHS UTAH PROPERTIES - SV $2,199,000Active5 beds 4 baths5,590 sq. ft.
$2,199,000Active5 beds 4 baths5,590 sq. ft.846 E 270 S, Kamas, UT 84036
MLS# 2129326Listed by: ENGEL & VOLKERS PARK CITY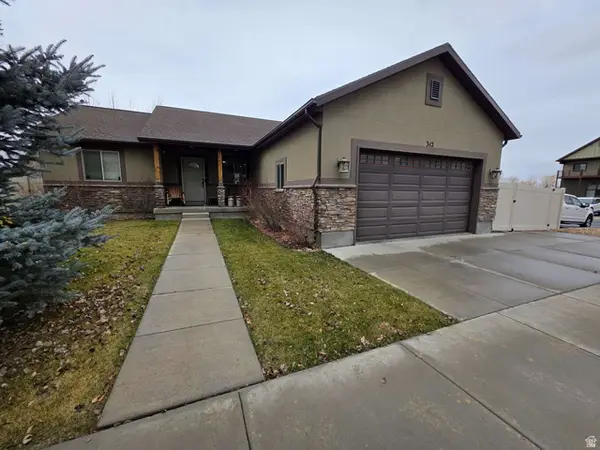 $644,000Active3 beds 2 baths1,498 sq. ft.
$644,000Active3 beds 2 baths1,498 sq. ft.342 S 125 W, Kamas, UT 84036
MLS# 2123821Listed by: CONGRESS REALTY INC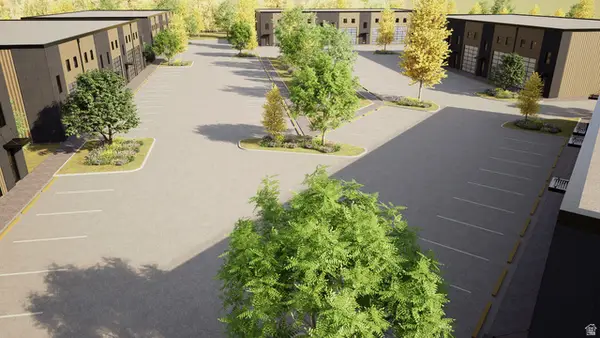 $6,200,000Active3.96 Acres
$6,200,000Active3.96 Acres268 N 100 St W, Kamas, UT 84036
MLS# 2119858Listed by: BERKSHIRE HATHAWAY HOMESERVICES UTAH PROPERTIES (SADDLEVIEW) $650,000Pending3 beds 2 baths1,460 sq. ft.
$650,000Pending3 beds 2 baths1,460 sq. ft.150 E 200 N, Kamas, UT 84036
MLS# 2112189Listed by: OMADA REAL ESTATE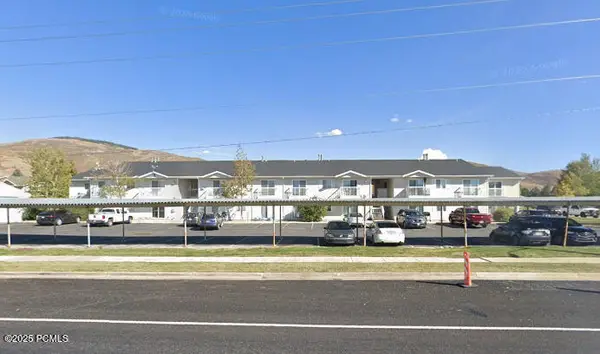 $380,000Pending2 beds 2 baths926 sq. ft.
$380,000Pending2 beds 2 baths926 sq. ft.595 S Main Street #Apt 27, Kamas, UT 84036
MLS# 12504109Listed by: ENGEL & VOLKERS PARK CITY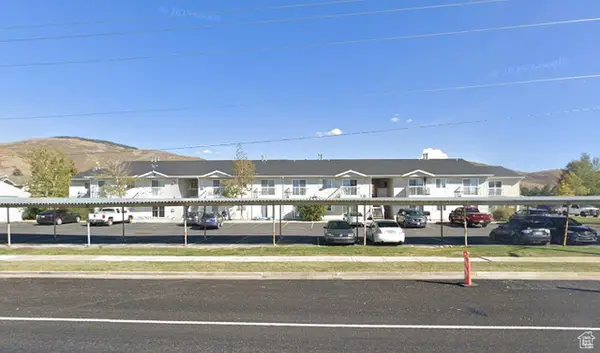 $380,000Active2 beds 2 baths925 sq. ft.
$380,000Active2 beds 2 baths925 sq. ft.595 S Main #18, Kamas, UT 84036
MLS# 2129608Listed by: ENGEL & VOLKERS PARK CITY $1,250,000Pending3 beds 2 baths1,956 sq. ft.
$1,250,000Pending3 beds 2 baths1,956 sq. ft.55 S Main St, Kamas, UT 84036
MLS# 2110047Listed by: DIMENSION REALTY SERVICES

