1161 W Wintercress Trl W #27F, Kamas, UT 84036
Local realty services provided by:Better Homes and Gardens Real Estate Momentum
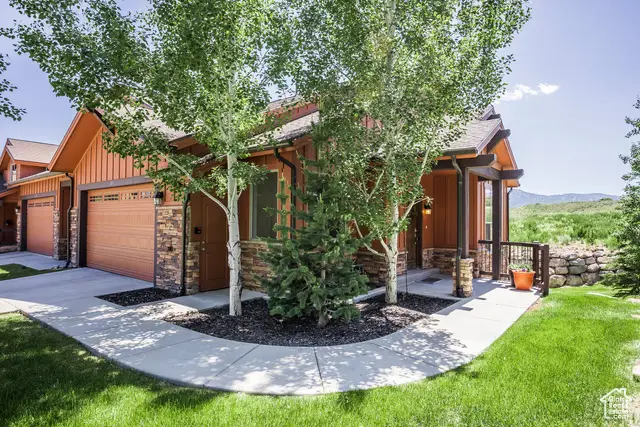
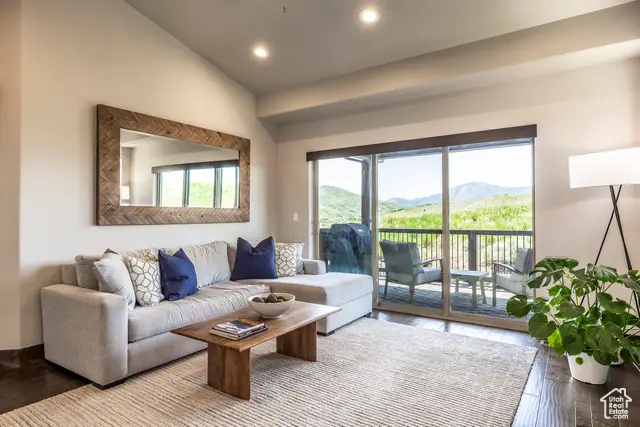
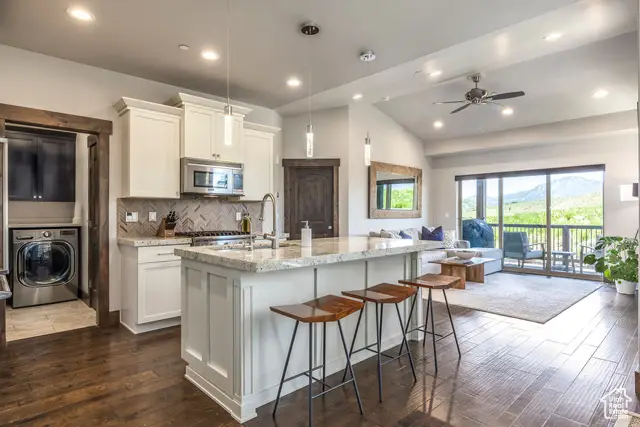
Listed by:stacy wintzer
Office:summit sotheby's international realty
MLS#:2094406
Source:SL
Price summary
- Price:$1,100,000
- Price per sq. ft.:$427.02
- Monthly HOA dues:$644
About this home
Experience elevated living in this beautifully appointed 3-bedroom townhome located in the Black Rock Ridge community. Perfectly positioned to capture breathtaking mountain views, this residence combines the best of comfort, style, and convenience—ideal as a full-time home, vacation getaway, or investment property. Step inside to discover main-level living with an open-concept layout that flows effortlessly from the kitchen and dining area into the bright and inviting living room, complete with a cozy fireplace and sliding glass doors that step out to your patio and frame the Wasatch Mountains. A second lower-level living room offers flexibility for entertaining, game nights, or additional guest space. Unwind after a day on the slopes or trails in your private hot tub, or enjoy an evening under the stars on your outdoor patio. Blackstone offers convenient access to world-class skiing, golf, trails, and Park City's vibrant Main Street. The garage is equipped with 220V for EV charging and has slat walls for storage. Located 30 minutes from Salt Lake International Airport.
Contact an agent
Home facts
- Year built:2015
- Listing Id #:2094406
- Added:50 day(s) ago
- Updated:August 14, 2025 at 11:00 AM
Rooms and interior
- Bedrooms:3
- Total bathrooms:4
- Full bathrooms:3
- Half bathrooms:1
- Living area:2,576 sq. ft.
Heating and cooling
- Cooling:Central Air
- Heating:Forced Air, Gas: Central
Structure and exterior
- Roof:Asphalt
- Year built:2015
- Building area:2,576 sq. ft.
- Lot area:0.04 Acres
Schools
- High school:Wasatch
- Middle school:Wasatch
- Elementary school:Heber Valley
Utilities
- Water:Culinary, Water Connected
- Sewer:Sewer Connected, Sewer: Connected
Finances and disclosures
- Price:$1,100,000
- Price per sq. ft.:$427.02
- Tax amount:$8,527
New listings near 1161 W Wintercress Trl W #27F
- New
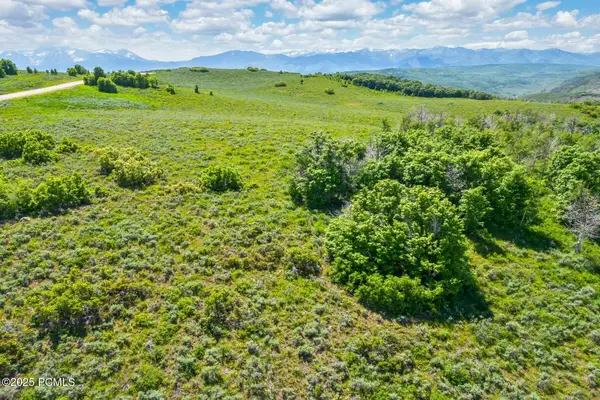 $2,995,000Active160 Acres
$2,995,000Active160 Acres8427 E Aspen Ridge Road, Kamas, UT 84036
MLS# 12503682Listed by: BHHS UTAH PROPERTIES - SV - Open Wed, 2 to 5pmNew
 $840,000Active3 beds 3 baths1,608 sq. ft.
$840,000Active3 beds 3 baths1,608 sq. ft.13331 N Highmark Court, Kamas, UT 84036
MLS# 12503670Listed by: BHHS UTAH PROPERTIES - SV - New
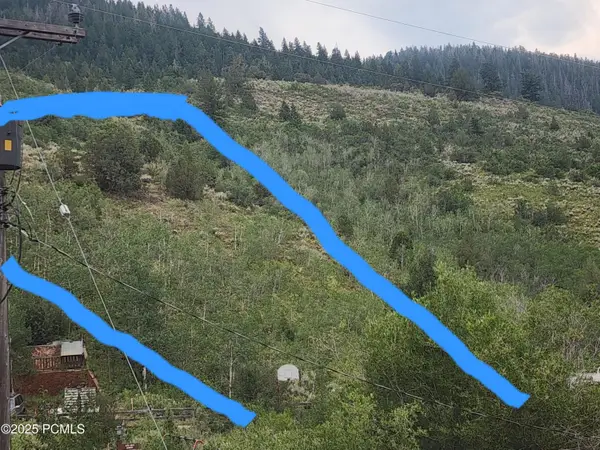 $206,000Active1 Acres
$206,000Active1 Acres4060 Wildlife Way, Kamas, UT 84036
MLS# 12503672Listed by: UNITY GROUP REAL ESTATE LLC - New
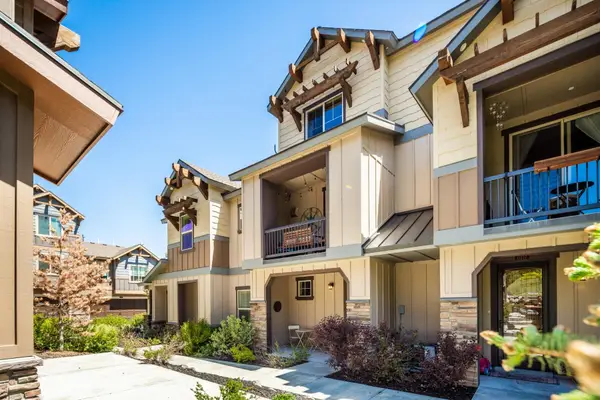 $840,000Active3 beds 3 baths1,608 sq. ft.
$840,000Active3 beds 3 baths1,608 sq. ft.13331 N Highmark Court Ct, Kamas, UT 84036
MLS# 25-264041Listed by: BHHS UTAH PROPERTIES - SV - New
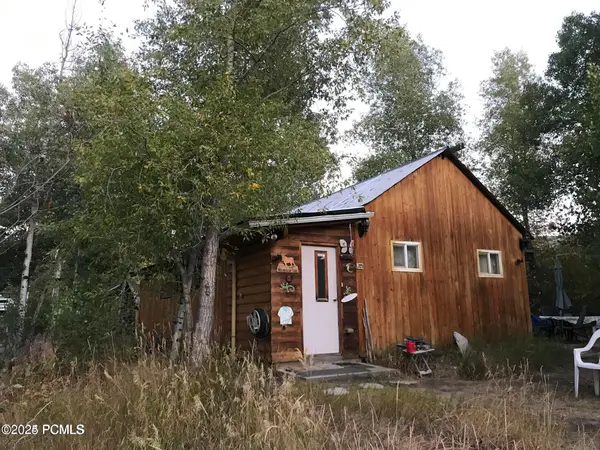 $490,000Active3 beds 1 baths694 sq. ft.
$490,000Active3 beds 1 baths694 sq. ft.5285 Killkare Way, Kamas, UT 84036
MLS# 12503658Listed by: UNITY GROUP RE - WASATCH BACK - New
 $1,425,000Active36.68 Acres
$1,425,000Active36.68 Acres2840 Monviso Trail, Kamas, UT 84036
MLS# 12503659Listed by: EQUITY RE (LUXURY GROUP) - New
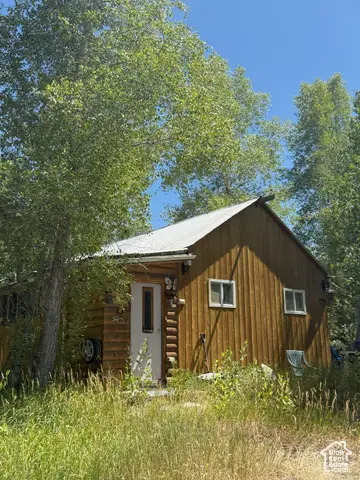 $490,000Active3 beds 1 baths694 sq. ft.
$490,000Active3 beds 1 baths694 sq. ft.5285 Killkare Way, Kamas, UT 84036
MLS# 2104476Listed by: UNITY GROUP REAL ESTATE (WASATCH BACK) - New
 $5,850,000Active4 beds 6 baths4,480 sq. ft.
$5,850,000Active4 beds 6 baths4,480 sq. ft.9367 N Uinta Drive, Kamas, UT 84036
MLS# 12503641Listed by: BHHS UTAH PROPERTIES - SV - New
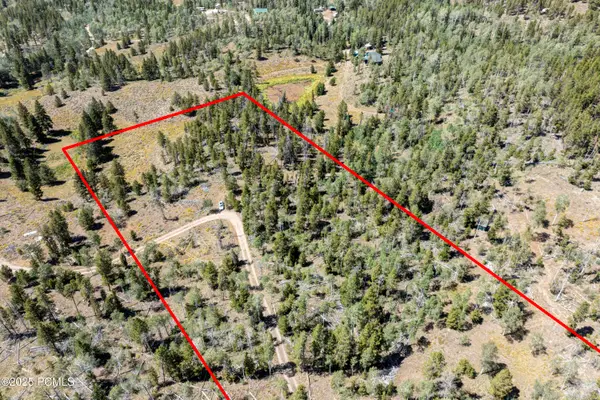 $315,000Active5.27 Acres
$315,000Active5.27 Acres5559 Forest Drive, Kamas, UT 84036
MLS# 12503638Listed by: WINDERMERE RE UTAH - PARK CITY - New
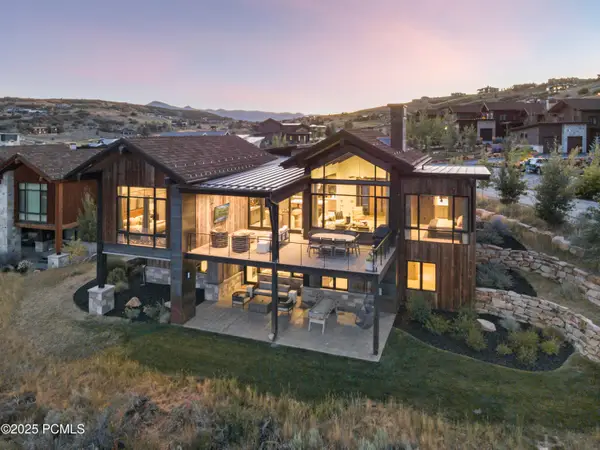 $4,995,000Active5 beds 5 baths3,580 sq. ft.
$4,995,000Active5 beds 5 baths3,580 sq. ft.9352 N Coopers Hawk Court #Wh - 39, Kamas, UT 84036
MLS# 12503633Listed by: BHHS UTAH PROPERTIES - SV

