1195 W Black Rock Trail #37-I, Kamas, UT 84036
Local realty services provided by:Better Homes and Gardens Real Estate Momentum
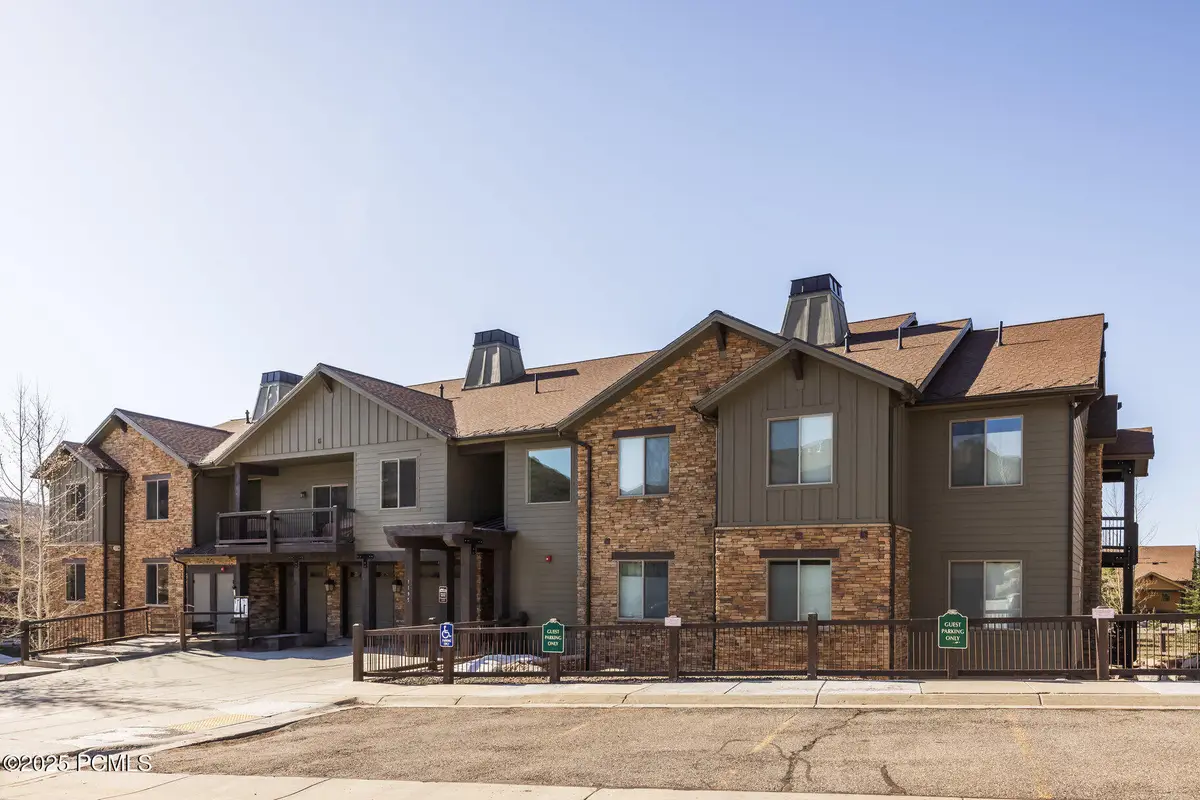
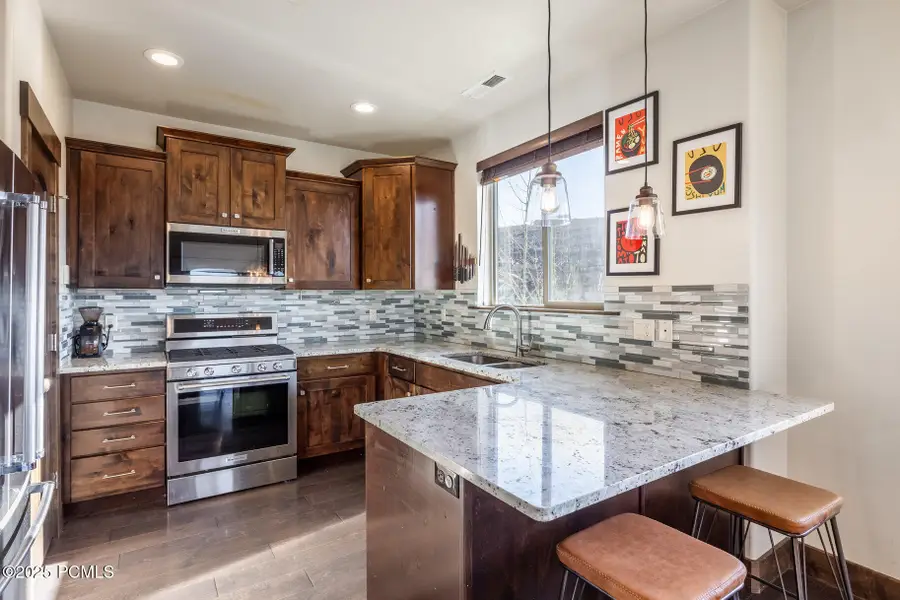
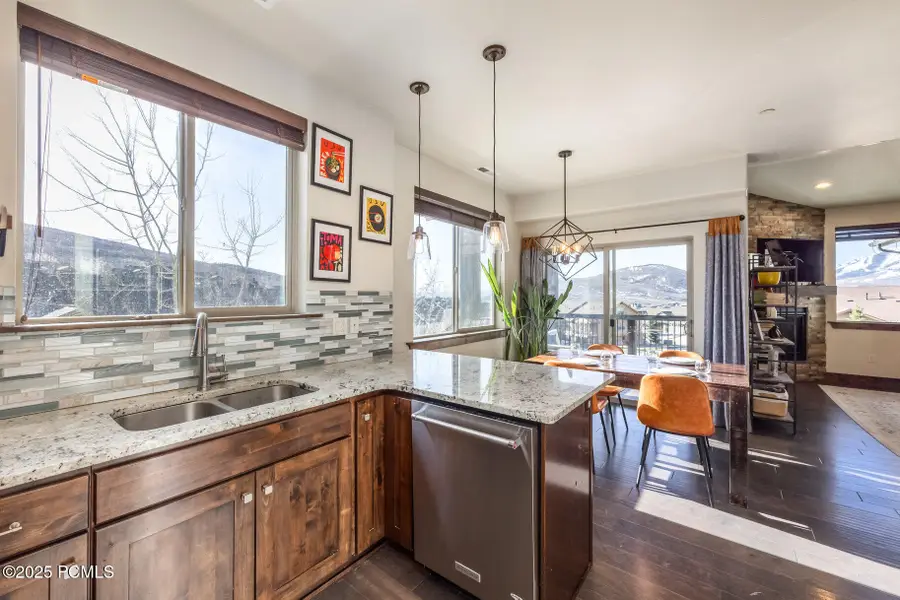
Listed by:christine grenney
Office:summit sotheby's international realty
MLS#:12501687
Source:UT_PCBR
Price summary
- Price:$775,000
- Price per sq. ft.:$532.65
About this home
Perched in one of the most desirable locations within Black Rock Ridge, this top-floor corner residence offers unobstructed views of Deer Valley and the surrounding Wasatch Mountains. With 3 bedrooms, 2 bathrooms, and a private detached single-car garage, the home combines elevated design with everyday convenience. Vaulted ceilings and oversized windows fill the living room with natural light, while reclaimed 80-year-old Wyoming snow fence accent walls and a floor-to-ceiling stone fireplace bring warmth and character. The chef's kitchen features granite countertops, stainless steel appliances, custom backsplash, and bar seating perfect for entertaining. Wide-plank hardwood flooring, artisan tile inlays, and a spacious deck for outdoor dining further enhance the mountain-modern aesthetic. The expanded primary suite includes a spa-like bath with a rain shower and dual vanity, while two additional bedrooms offer flexibility for guests or remote work. Located just 10 minutes from Park City Mountain Resort and 30 minutes from Salt Lake City, this residence offers the perfect blend of mountain serenity and accessibility—ideal as a primary home or a weekend retreat.
Contact an agent
Home facts
- Year built:2016
- Listing Id #:12501687
- Added:118 day(s) ago
- Updated:August 10, 2025 at 02:42 PM
Rooms and interior
- Bedrooms:3
- Total bathrooms:2
- Full bathrooms:2
- Living area:1,455 sq. ft.
Heating and cooling
- Cooling:Central Air
- Heating:Forced Air, Natural Gas
Structure and exterior
- Roof:Asphalt, Shingle
- Year built:2016
- Building area:1,455 sq. ft.
- Lot area:0.03 Acres
Utilities
- Water:Public
- Sewer:Public Sewer
Finances and disclosures
- Price:$775,000
- Price per sq. ft.:$532.65
- Tax amount:$3,597 (2024)
New listings near 1195 W Black Rock Trail #37-I
- New
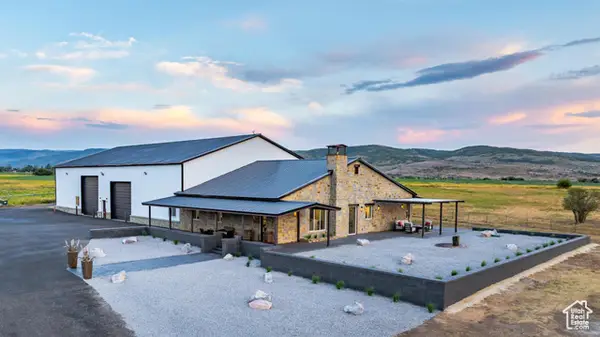 $2,999,999Active4 beds 4 baths3,007 sq. ft.
$2,999,999Active4 beds 4 baths3,007 sq. ft.2711 S 500 E, Kamas, UT 84036
MLS# 2105885Listed by: UNITY GROUP REAL ESTATE (WASATCH BACK) - New
 $825,000Active2 beds 2 baths1,462 sq. ft.
$825,000Active2 beds 2 baths1,462 sq. ft.6751 Pine Springs Road, Kamas, UT 84036
MLS# 12503730Listed by: EQUITY RE (LUXURY GROUP) - New
 $5,349,000Active5 beds 5 baths4,050 sq. ft.
$5,349,000Active5 beds 5 baths4,050 sq. ft.3425 E Still Ct, Kamas, UT 84036
MLS# 2105683Listed by: KW PARK CITY KELLER WILLIAMS REAL ESTATE - New
 $599,000Active3 beds 2 baths1,792 sq. ft.
$599,000Active3 beds 2 baths1,792 sq. ft.74 E 100 S, Kamas, UT 84036
MLS# 2105634Listed by: AGENCY REALTY, LLC - New
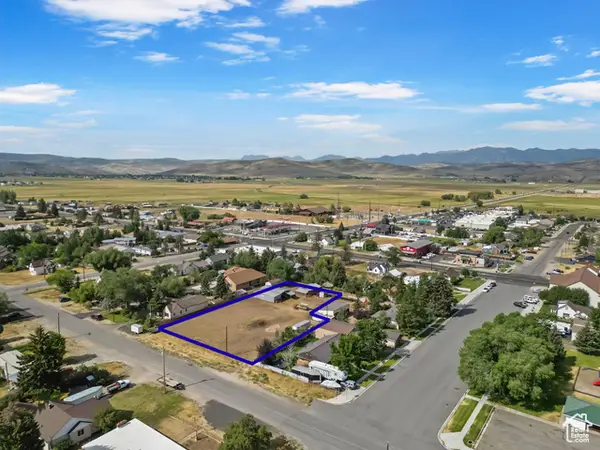 $399,000Active0.93 Acres
$399,000Active0.93 Acres128 S 100 E, Kamas, UT 84036
MLS# 2105635Listed by: AGENCY REALTY, LLC - New
 $799,000Active3 beds 2 baths1,500 sq. ft.
$799,000Active3 beds 2 baths1,500 sq. ft.96 E 100 S, Kamas, UT 84036
MLS# 2105637Listed by: AGENCY REALTY, LLC - New
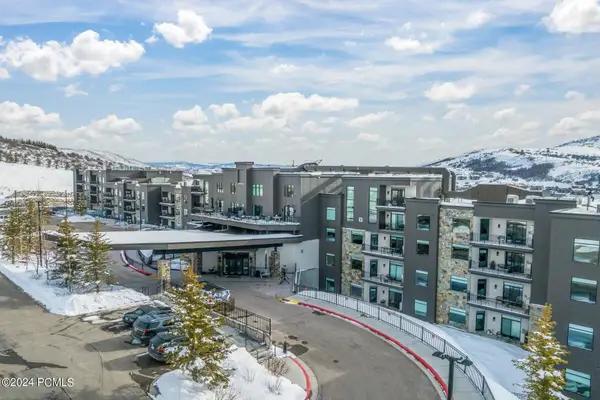 $815,000Active2 beds 2 baths1,160 sq. ft.
$815,000Active2 beds 2 baths1,160 sq. ft.909 W Peace Tree Trail #507, Kamas, UT 84036
MLS# 12503717Listed by: BHHS UTAH PROPERTIES - SV - New
 $1,525,000Active16 beds 4 baths4,836 sq. ft.
$1,525,000Active16 beds 4 baths4,836 sq. ft.4725 Pine Ridge Rd, Kamas, UT 84036
MLS# 2105376Listed by: REALTY HQ (LEGACY) - New
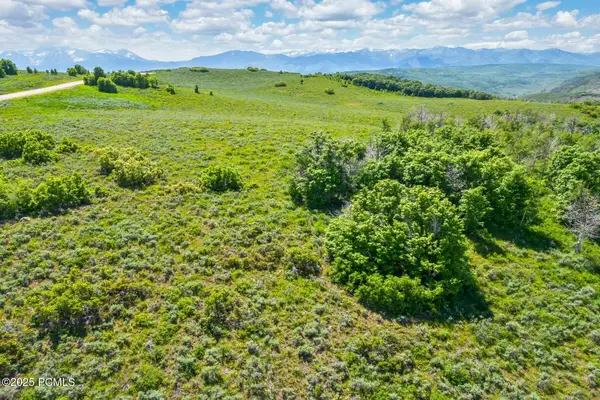 $2,995,000Active160 Acres
$2,995,000Active160 Acres8427 E Aspen Ridge Road, Kamas, UT 84036
MLS# 12503682Listed by: BHHS UTAH PROPERTIES - SV - Open Wed, 2 to 5pmNew
 $840,000Active3 beds 3 baths1,608 sq. ft.
$840,000Active3 beds 3 baths1,608 sq. ft.13331 N Highmark Court, Kamas, UT 84036
MLS# 12503670Listed by: BHHS UTAH PROPERTIES - SV

