1200 W Lori Ln #B7, Kamas, UT 84036
Local realty services provided by:Better Homes and Gardens Real Estate Momentum
1200 W Lori Ln #B7,Kamas, UT 84036
$1,995,000
- 1 Beds
- 2 Baths
- 4,207 sq. ft.
- Condominium
- Pending
Listed by:paul benson
Office:engel & volkers park city
MLS#:2090701
Source:SL
Price summary
- Price:$1,995,000
- Price per sq. ft.:$474.21
- Monthly HOA dues:$500
About this home
The ultimate ''man cave'' and place to store your cars or other toys. A rare opportunity awaits in the coveted phase 1 of Park East, a development of just 19 total units that rarely come to market. Among them, Unit B7 is arguably the most desirable, positioned at the quietest and most private end of the community. This end-unit offers unmatched seclusion, plenty of natural light due to its additional windows, flexible usage, and exceptional space for endless opportunities. With a total of 4,207 square feet, this unit seamlessly combines functionality and comfort, featuring 1,473 square feet of garage/workspace and 2,734 square feet of finished living and office space. Whether you're an entrepreneur, creative professional, gearhead, adventurer, or someone seeking the ultimate live-work setup, this unit adapts to your needs. Inside, you will find multiple office spaces, a large family room, full kitchen, storage, and two bathrooms with showers, including a spacious one-bedroom apartment that can function entirely independently, ideal for guests, short or long-term stays, or as a private residence while running a business or studio in the rest of the unit. Additional features are a Sonos audio system and natural gas hookup for BBQ on the landscaped outdoor area. Zoned for versatile use, these units are valued by small business owners, designers, architects, athletes, collectors, and those needing high-end workspace alongside residential functionality. Whether it's a private showroom, creative studio, gear storage, or a unique mountain town basecamp, the possibilities are endless. Located just 10 minutes to Deer Valley skiing and Jordanelle State Park, 15 minutes to Park City's Historic Main Street, and 35 minutes to Salt Lake City International Airport, this is mountain living with city access-plus conveniences like Home Depot just minutes away. A rare chance to own the best-positioned unit in one of Park City's most flexible and sought-after developments.
Contact an agent
Home facts
- Year built:2015
- Listing ID #:2090701
- Added:107 day(s) ago
- Updated:August 18, 2025 at 05:49 PM
Rooms and interior
- Bedrooms:1
- Total bathrooms:2
- Living area:4,207 sq. ft.
Heating and cooling
- Cooling:Central Air
- Heating:Forced Air
Structure and exterior
- Roof:Metal
- Year built:2015
- Building area:4,207 sq. ft.
- Lot area:0.01 Acres
Schools
- High school:South Summit
- Middle school:South Summit
- Elementary school:South Summit
Utilities
- Water:Culinary, Water Connected
- Sewer:Sewer Connected, Sewer: Connected, Sewer: Public
Finances and disclosures
- Price:$1,995,000
- Price per sq. ft.:$474.21
- Tax amount:$13,145
New listings near 1200 W Lori Ln #B7
- New
 $1,640,000Active3 beds 4 baths2,248 sq. ft.
$1,640,000Active3 beds 4 baths2,248 sq. ft.1157 Cabin Way, Kamas, UT 84036
MLS# 12504213Listed by: BHHS UTAH PROPERTIES - SV - New
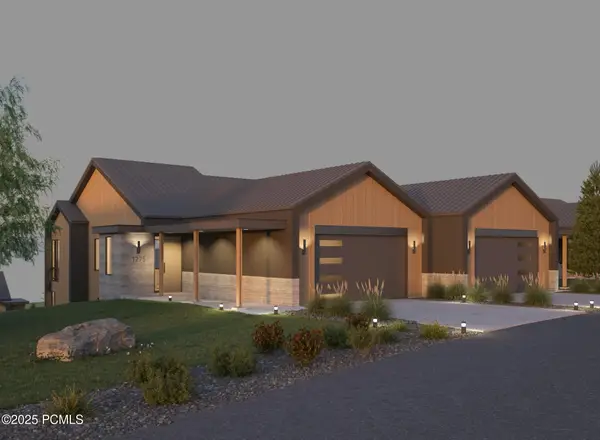 $1,495,000Active3 beds 4 baths2,248 sq. ft.
$1,495,000Active3 beds 4 baths2,248 sq. ft.1099 Cabin Way, Kamas, UT 84036
MLS# 12504216Listed by: BHHS UTAH PROPERTIES - SV - New
 $1,640,000Active3 beds 4 baths2,248 sq. ft.
$1,640,000Active3 beds 4 baths2,248 sq. ft.1157 Cabin Way #16, Kamas, UT 84036
MLS# 2113226Listed by: BERKSHIRE HATHAWAY HOMESERVICES UTAH PROPERTIES (SADDLEVIEW) - New
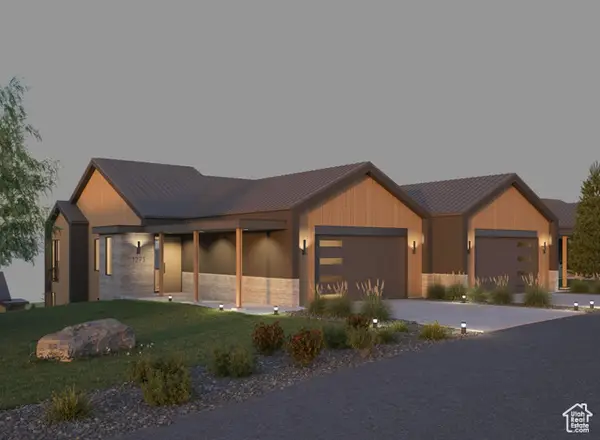 $1,495,000Active3 beds 4 baths2,248 sq. ft.
$1,495,000Active3 beds 4 baths2,248 sq. ft.1099 Cabin Way #23, Kamas, UT 84036
MLS# 2113233Listed by: BERKSHIRE HATHAWAY HOMESERVICES UTAH PROPERTIES (SADDLEVIEW) - New
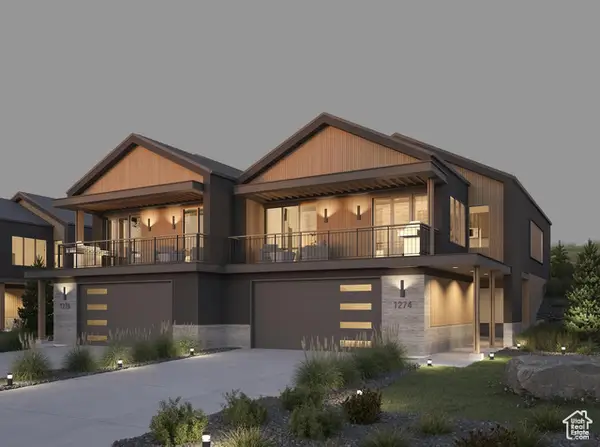 $1,790,000Active3 beds 4 baths2,270 sq. ft.
$1,790,000Active3 beds 4 baths2,270 sq. ft.1090 Cabin Way #13, Kamas, UT 84036
MLS# 2113197Listed by: BERKSHIRE HATHAWAY HOMESERVICES UTAH PROPERTIES (SADDLEVIEW) - New
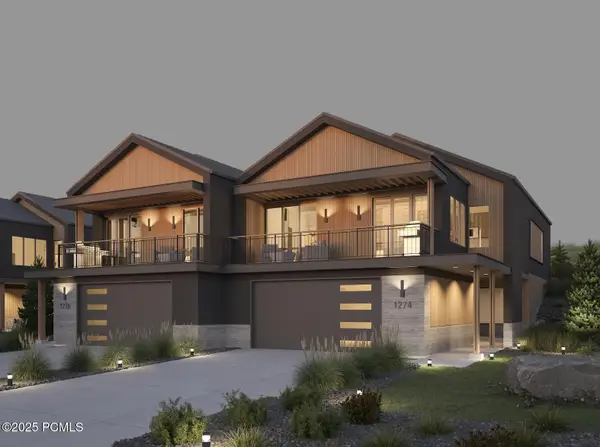 $1,790,000Active3 beds 4 baths2,270 sq. ft.
$1,790,000Active3 beds 4 baths2,270 sq. ft.1090 Cabin Way, Kamas, UT 84036
MLS# 12504210Listed by: BHHS UTAH PROPERTIES - SV - New
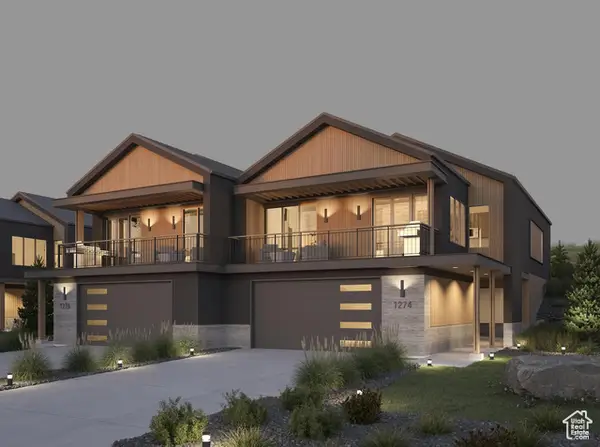 $1,770,000Active3 beds 4 baths2,270 sq. ft.
$1,770,000Active3 beds 4 baths2,270 sq. ft.1180 Cabin Way #1, Kamas, UT 84036
MLS# 2113125Listed by: BERKSHIRE HATHAWAY HOMESERVICES UTAH PROPERTIES (SADDLEVIEW) - New
 $1,770,000Active3 beds 4 baths2,270 sq. ft.
$1,770,000Active3 beds 4 baths2,270 sq. ft.1180 Cabin Way, Kamas, UT 84036
MLS# 12504205Listed by: BHHS UTAH PROPERTIES - SV - New
 $650,000Active3 beds 2 baths1,460 sq. ft.
$650,000Active3 beds 2 baths1,460 sq. ft.150 E 200 N, Kamas, UT 84036
MLS# 2112189Listed by: OMADA REAL ESTATE - New
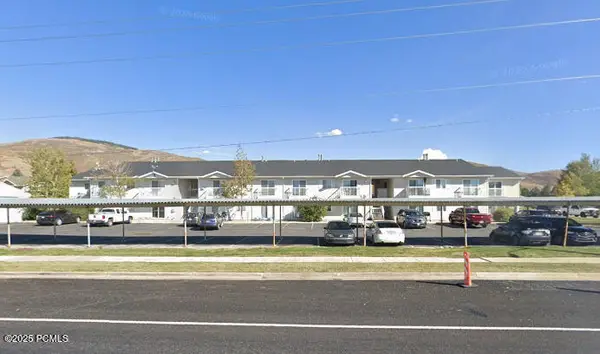 $380,000Active2 beds 2 baths926 sq. ft.
$380,000Active2 beds 2 baths926 sq. ft.595 S Main Street #Apt 27, Kamas, UT 84036
MLS# 12504109Listed by: ENGEL & VOLKERS PARK CITY
