12090 N Sage Hollow Cir #24, Kamas, UT 84036
Local realty services provided by:Better Homes and Gardens Real Estate Momentum
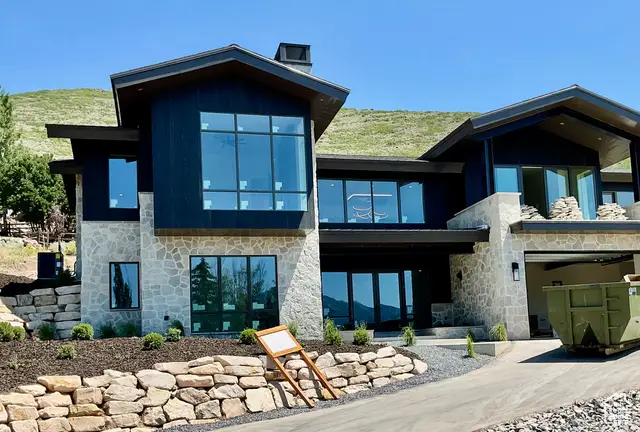
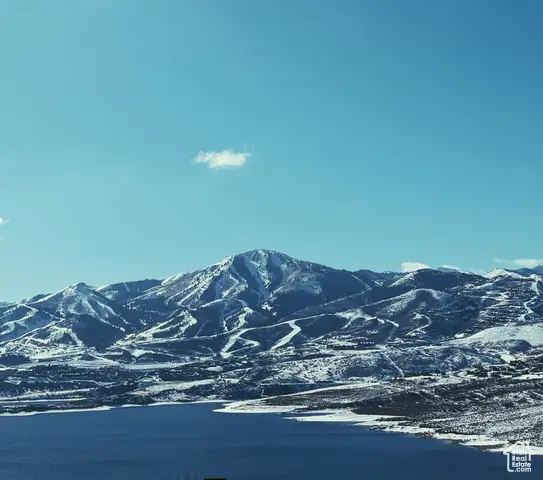

12090 N Sage Hollow Cir #24,Kamas, UT 84036
$3,950,000
- 5 Beds
- 6 Baths
- 4,838 sq. ft.
- Single family
- Active
Listed by:cheryl fine-whitteron
Office:kw park city keller williams real estate
MLS#:2102220
Source:SL
Price summary
- Price:$3,950,000
- Price per sq. ft.:$816.45
- Monthly HOA dues:$27.5
About this home
Grand Opening and photos Coming Soon...But this house is too good to wait. Did you say VIEWS? Five bedrooms? 5.5 Baths? Elevator? Located in the Golden Triangle-- 7 minutes to Main Street, 6 minutes to Mayflower, 8 minutes to Kimball Junction, this stunning new build is offered by Modern Mountain Builders and literally has EVERYTHING your little heart desires. Located in the established and highly sought after Deer Mountain neighborhood, (not surrounded by continuous construction) with the LOWEST HOA's on the corridor, this home is ideally situated on a culdesac and overlooks the Jordanelle with south facing Deer Valley Views and down the lake to Seven Peaks and beyond. Features include 5 bedrooms, 5.5 baths, an open concept great room and kitchen with artistically selected finishes, Sub Zero, floating staircase, granite countertops and hardwood floors that all open to a massive covered deck. There is a double story entrance, three plus car garage, primary suite with fireplace, guest primary suite, rear yard covered patio, two storage/flex spaces and a family room with wet counter. And to maximize those views, there is a centrally located elevator that ties this masterpiece all together. Expected completion is August 2025
Contact an agent
Home facts
- Year built:2025
- Listing Id #:2102220
- Added:14 day(s) ago
- Updated:August 15, 2025 at 11:04 AM
Rooms and interior
- Bedrooms:5
- Total bathrooms:6
- Full bathrooms:1
- Half bathrooms:1
- Living area:4,838 sq. ft.
Heating and cooling
- Cooling:Central Air
- Heating:Forced Air, Gas: Central
Structure and exterior
- Roof:Composition
- Year built:2025
- Building area:4,838 sq. ft.
- Lot area:0.32 Acres
Schools
- High school:Wasatch
- Middle school:Wasatch
- Elementary school:Heber Valley
Utilities
- Water:Culinary, Water Connected
- Sewer:Sewer Connected, Sewer: Connected, Sewer: Public
Finances and disclosures
- Price:$3,950,000
- Price per sq. ft.:$816.45
- Tax amount:$1,492
New listings near 12090 N Sage Hollow Cir #24
- New
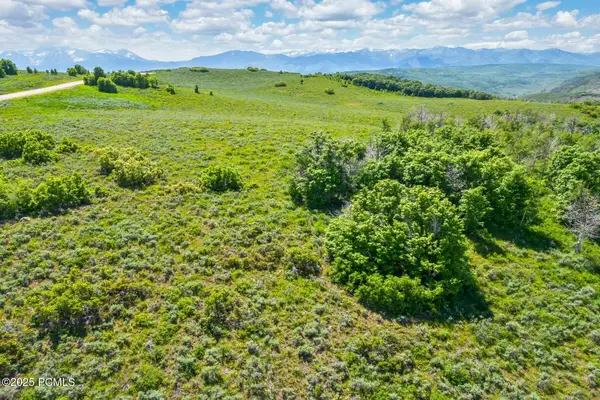 $2,995,000Active160 Acres
$2,995,000Active160 Acres8427 E Aspen Ridge Road, Kamas, UT 84036
MLS# 12503682Listed by: BHHS UTAH PROPERTIES - SV - Open Wed, 2 to 5pmNew
 $840,000Active3 beds 3 baths1,608 sq. ft.
$840,000Active3 beds 3 baths1,608 sq. ft.13331 N Highmark Court, Kamas, UT 84036
MLS# 12503670Listed by: BHHS UTAH PROPERTIES - SV - New
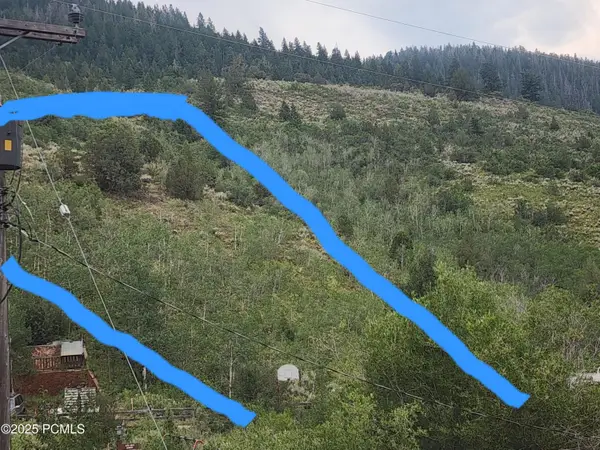 $206,000Active1 Acres
$206,000Active1 Acres4060 Wildlife Way, Kamas, UT 84036
MLS# 12503672Listed by: UNITY GROUP REAL ESTATE LLC - New
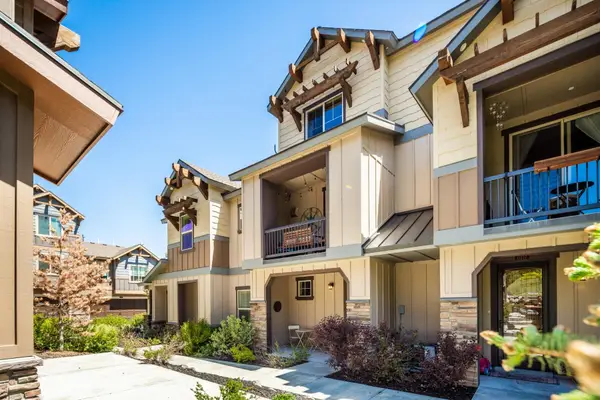 $840,000Active3 beds 3 baths1,608 sq. ft.
$840,000Active3 beds 3 baths1,608 sq. ft.13331 N Highmark Court Ct, Kamas, UT 84036
MLS# 25-264041Listed by: BHHS UTAH PROPERTIES - SV - New
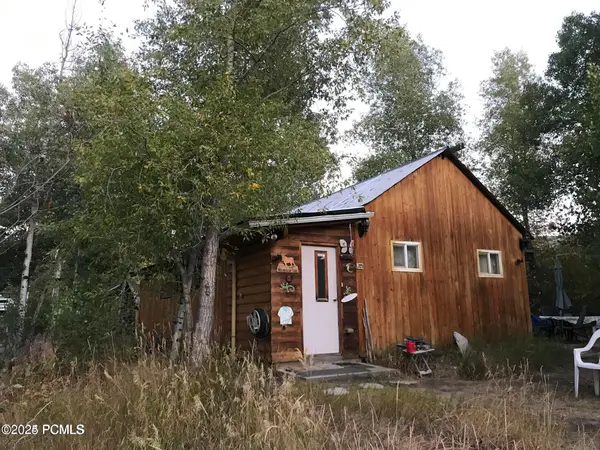 $490,000Active3 beds 1 baths694 sq. ft.
$490,000Active3 beds 1 baths694 sq. ft.5285 Killkare Way, Kamas, UT 84036
MLS# 12503658Listed by: UNITY GROUP RE - WASATCH BACK - New
 $1,425,000Active36.68 Acres
$1,425,000Active36.68 Acres2840 Monviso Trail, Kamas, UT 84036
MLS# 12503659Listed by: EQUITY RE (LUXURY GROUP) - New
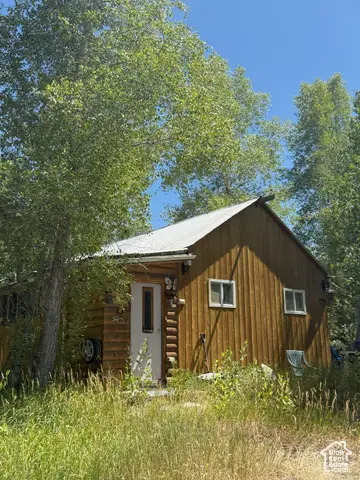 $490,000Active3 beds 1 baths694 sq. ft.
$490,000Active3 beds 1 baths694 sq. ft.5285 Killkare Way, Kamas, UT 84036
MLS# 2104476Listed by: UNITY GROUP REAL ESTATE (WASATCH BACK) - New
 $5,850,000Active4 beds 6 baths4,480 sq. ft.
$5,850,000Active4 beds 6 baths4,480 sq. ft.9367 N Uinta Drive, Kamas, UT 84036
MLS# 12503641Listed by: BHHS UTAH PROPERTIES - SV - New
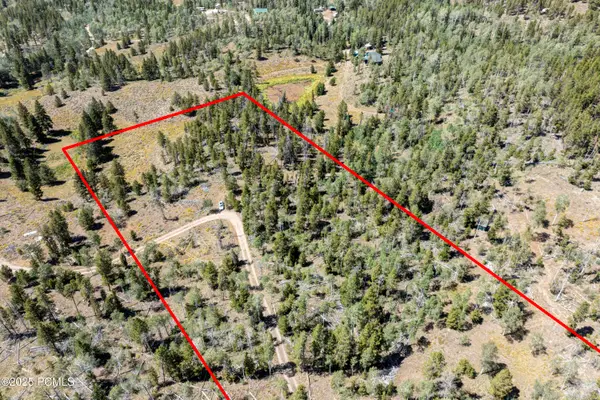 $315,000Active5.27 Acres
$315,000Active5.27 Acres5559 Forest Drive, Kamas, UT 84036
MLS# 12503638Listed by: WINDERMERE RE UTAH - PARK CITY - New
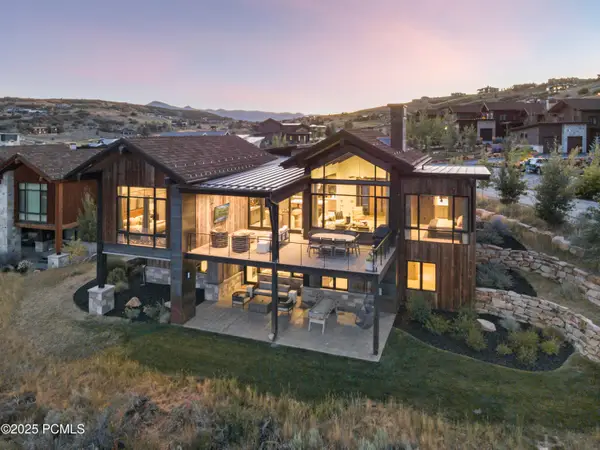 $4,995,000Active5 beds 5 baths3,580 sq. ft.
$4,995,000Active5 beds 5 baths3,580 sq. ft.9352 N Coopers Hawk Court #Wh - 39, Kamas, UT 84036
MLS# 12503633Listed by: BHHS UTAH PROPERTIES - SV

