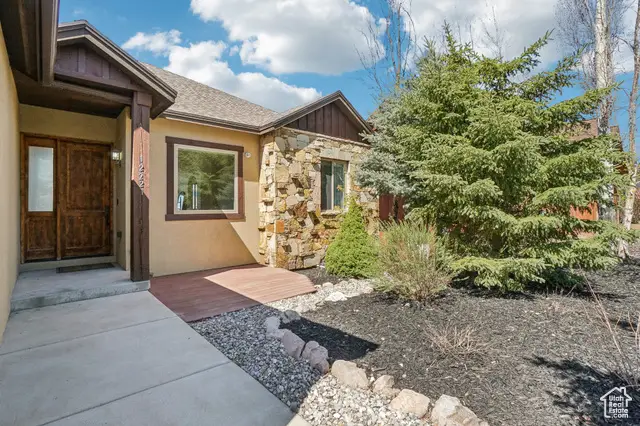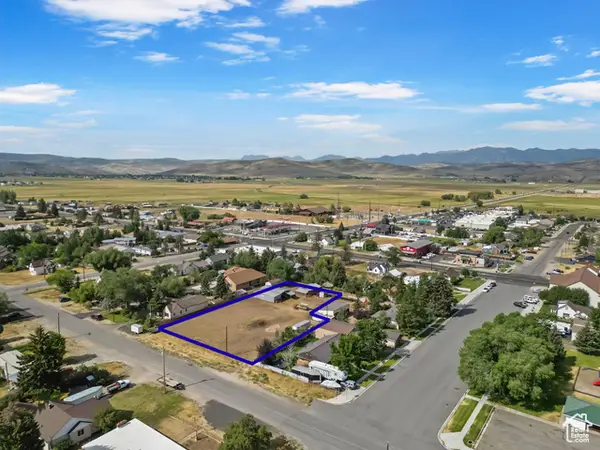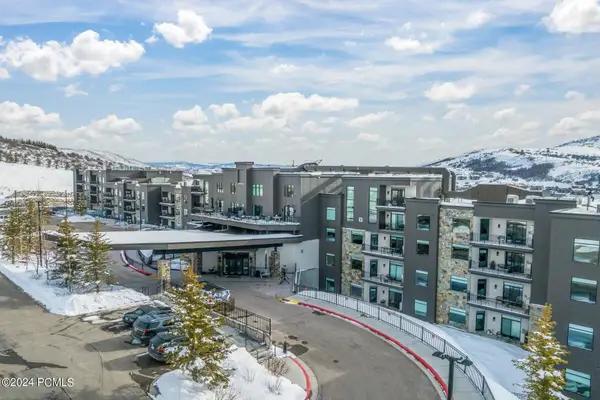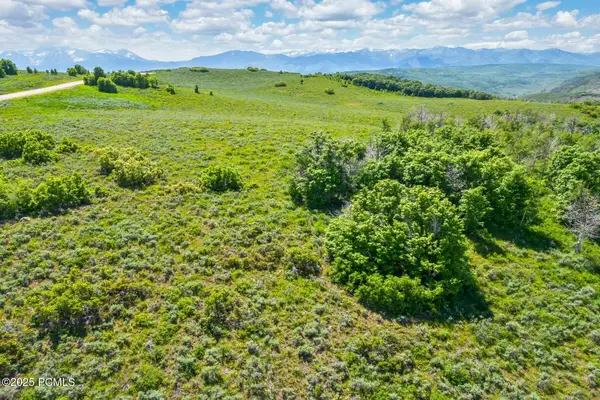12221 Ross Creek Dr #137, Kamas, UT 84036
Local realty services provided by:Better Homes and Gardens Real Estate Momentum



12221 Ross Creek Dr #137,Kamas, UT 84036
$1,295,000
- 5 Beds
- 4 Baths
- 3,400 sq. ft.
- Single family
- Active
Listed by:drew via
Office:kw park city keller williams real estate
MLS#:2082593
Source:SL
Price summary
- Price:$1,295,000
- Price per sq. ft.:$380.88
- Monthly HOA dues:$31.58
About this home
This warm and inviting west-facing home is filled with natural light and showcases stunning Jordanelle Reservoir and Deer Valley Resort views. The main level features a primary suite with a separate shower and jetted soaker tub, mudroom with washer/dryer, two additional bedrooms, a spacious living room with fireplace, and an open kitchen with cherry floors, Thermador double oven, Sub-Zero refrigerator, and touchless faucet. A large deck extends the living space outdoors. The basement includes a generous family room, two more bedrooms, and a versatile flex room ideal for a gym, media room, or play area. Step outside to enjoy the private hot tub and fully fenced backyard. The home also features a 50-AMP outlet in the garage, a water softener, and a UV light furnace filter. Located in Deer Mountain, just minutes from Kimball Junction, Park City, and Deer Valley East Village, this home offers exceptional recreation access and peaceful mountain living.
Contact an agent
Home facts
- Year built:2005
- Listing Id #:2082593
- Added:105 day(s) ago
- Updated:August 19, 2025 at 11:00 AM
Rooms and interior
- Bedrooms:5
- Total bathrooms:4
- Full bathrooms:3
- Half bathrooms:1
- Living area:3,400 sq. ft.
Heating and cooling
- Cooling:Central Air
- Heating:Forced Air
Structure and exterior
- Roof:Asphalt
- Year built:2005
- Building area:3,400 sq. ft.
- Lot area:0.18 Acres
Schools
- High school:Wasatch
- Middle school:Rocky Mountain
- Elementary school:J R Smith
Utilities
- Water:Culinary, Water Connected
- Sewer:Sewer Connected, Sewer: Connected, Sewer: Public
Finances and disclosures
- Price:$1,295,000
- Price per sq. ft.:$380.88
- Tax amount:$5,878
New listings near 12221 Ross Creek Dr #137
- New
 $2,999,999Active4 beds 4 baths3,007 sq. ft.
$2,999,999Active4 beds 4 baths3,007 sq. ft.2711 E 500, Kamas, UT 84036
MLS# 12503746Listed by: UNITY GROUP RE - WASATCH BACK - New
 $825,000Active2 beds 2 baths1,462 sq. ft.
$825,000Active2 beds 2 baths1,462 sq. ft.6751 Pine Springs Road, Kamas, UT 84036
MLS# 12503730Listed by: EQUITY RE (LUXURY GROUP) - New
 $5,349,000Active5 beds 5 baths4,050 sq. ft.
$5,349,000Active5 beds 5 baths4,050 sq. ft.3425 E Still Ct, Kamas, UT 84036
MLS# 2105683Listed by: KW PARK CITY KELLER WILLIAMS REAL ESTATE - New
 $599,000Active3 beds 2 baths1,792 sq. ft.
$599,000Active3 beds 2 baths1,792 sq. ft.74 E 100 S, Kamas, UT 84036
MLS# 2105634Listed by: AGENCY REALTY, LLC - New
 $399,000Active0.93 Acres
$399,000Active0.93 Acres128 S 100 E, Kamas, UT 84036
MLS# 2105635Listed by: AGENCY REALTY, LLC - New
 $799,000Active3 beds 2 baths1,500 sq. ft.
$799,000Active3 beds 2 baths1,500 sq. ft.96 E 100 S, Kamas, UT 84036
MLS# 2105637Listed by: AGENCY REALTY, LLC - New
 $815,000Active2 beds 2 baths1,160 sq. ft.
$815,000Active2 beds 2 baths1,160 sq. ft.909 W Peace Tree Trail #507, Kamas, UT 84036
MLS# 12503717Listed by: BHHS UTAH PROPERTIES - SV - New
 $1,525,000Active16 beds 4 baths4,836 sq. ft.
$1,525,000Active16 beds 4 baths4,836 sq. ft.4725 Pine Ridge Rd, Kamas, UT 84036
MLS# 2105376Listed by: REALTY HQ (LEGACY) - New
 $2,995,000Active160 Acres
$2,995,000Active160 Acres8427 E Aspen Ridge Road, Kamas, UT 84036
MLS# 12503682Listed by: BHHS UTAH PROPERTIES - SV - Open Wed, 2 to 5pmNew
 $840,000Active3 beds 3 baths1,608 sq. ft.
$840,000Active3 beds 3 baths1,608 sq. ft.13331 N Highmark Court, Kamas, UT 84036
MLS# 12503670Listed by: BHHS UTAH PROPERTIES - SV

