13386 N Alexis Dr, Kamas, UT 84036
Local realty services provided by:Better Homes and Gardens Real Estate Momentum
Listed by: nancy tallman, dion nunez
Office: summit sotheby's international realty
MLS#:2080397
Source:SL
Price summary
- Price:$795,000
- Price per sq. ft.:$432.07
- Monthly HOA dues:$390
About this home
Live the mountain lifestyle without compromise in this stylish 3-bedroom, 3-bath townhome situated on three levels. It’s designed for effortless entertaining and everyday comfort. The open floor plan, updated with hardwood flooring and a new roof, flows seamlessly from the gourmet kitchen—featuring granite countertops and stainless appliances—to the sunlit living spaces. The spacious primary suite includes a flex room, ideal for a home office, gym, or nursery. A full-length driveway and 2-car garage offer rare convenience. Enjoy the fresh mountain air from your patio or deck. Step outside to resort-style amenities: pool, fitness center, hot tub, clubhouse, picnic tables, a walking/biking path, 15-acre dog park and playground. You will truly appreciate access to the miles of hiking & mountain biking trails right from your front door. You can even bike to Park City using the trails. Walk to the Overlook Restaurant & Bar or drive 5 minutes to Jordanelle State Park and Deer Valley East Village via the Jordanelle Parkway. Whether you’re seeking a full-time residence or vacation retreat, this low-maintenance townhome delivers the best of Park City living. Vacation rentals are permitted. There is only one stoplight to Kimball Junction and the Salt Lake International airport!
Contact an agent
Home facts
- Year built:2012
- Listing ID #:2080397
- Added:220 day(s) ago
- Updated:December 02, 2025 at 12:03 PM
Rooms and interior
- Bedrooms:3
- Total bathrooms:3
- Full bathrooms:3
- Living area:1,840 sq. ft.
Heating and cooling
- Cooling:Central Air
- Heating:Forced Air, Gas: Central
Structure and exterior
- Roof:Asphalt
- Year built:2012
- Building area:1,840 sq. ft.
- Lot area:0.03 Acres
Schools
- High school:Wasatch
- Middle school:Wasatch
- Elementary school:Midway
Utilities
- Water:Culinary, Water Connected
- Sewer:Sewer Connected, Sewer: Connected, Sewer: Public
Finances and disclosures
- Price:$795,000
- Price per sq. ft.:$432.07
- Tax amount:$3,271
New listings near 13386 N Alexis Dr
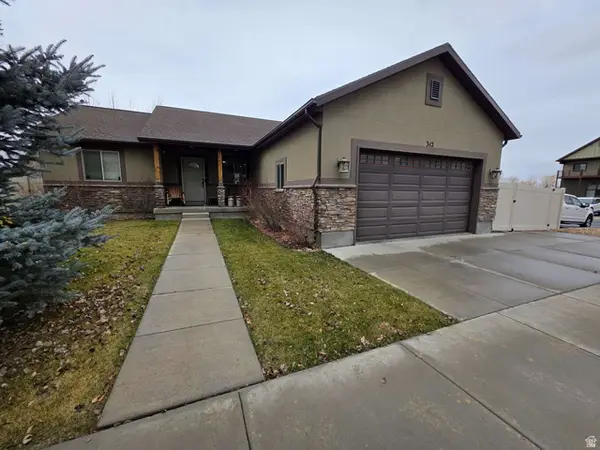 $684,900Active3 beds 2 baths1,498 sq. ft.
$684,900Active3 beds 2 baths1,498 sq. ft.342 S 125 W, Kamas, UT 84036
MLS# 2123821Listed by: CONGRESS REALTY INC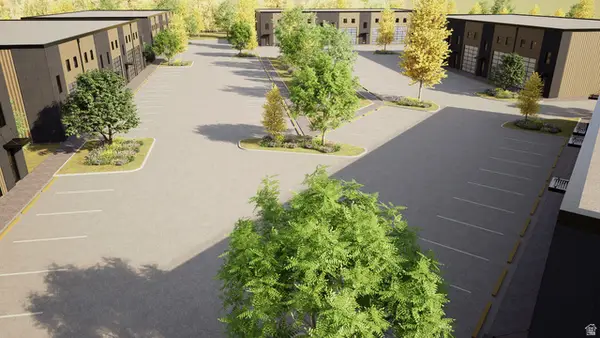 $6,200,000Active3.96 Acres
$6,200,000Active3.96 Acres268 N 100 St W, Kamas, UT 84036
MLS# 2119858Listed by: BERKSHIRE HATHAWAY HOMESERVICES UTAH PROPERTIES (SADDLEVIEW)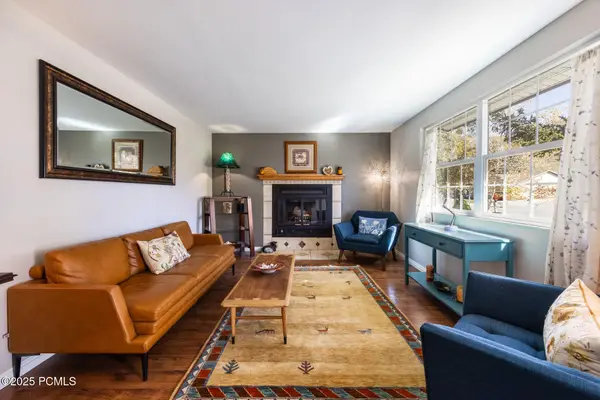 $650,000Active3 beds 2 baths1,671 sq. ft.
$650,000Active3 beds 2 baths1,671 sq. ft.385 N Hawthorne Drive, Kamas, UT 84036
MLS# 12504621Listed by: SUMMIT SOTHEBY'S INTERNATIONAL REALTY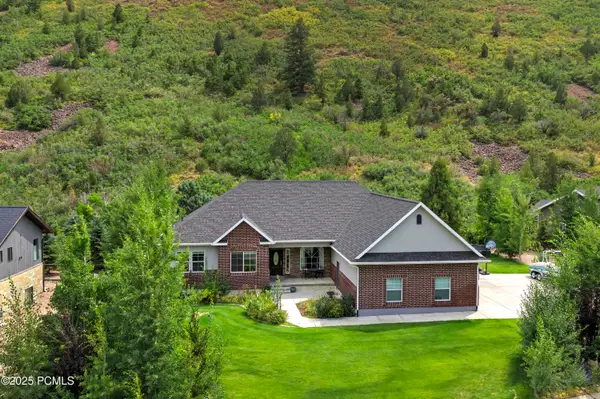 $1,435,000Active6 beds 4 baths4,956 sq. ft.
$1,435,000Active6 beds 4 baths4,956 sq. ft.870 E 350 South, Kamas, UT 84036
MLS# 12504422Listed by: UTAH REAL ESTATE PC $905,000Active6 beds 4 baths3,600 sq. ft.
$905,000Active6 beds 4 baths3,600 sq. ft.263 N 360 N, Kamas, UT 84036
MLS# 12504283Listed by: KW PARK CITY KELLER WILLIAMS REAL ESTATE $1,640,000Active3 beds 4 baths2,248 sq. ft.
$1,640,000Active3 beds 4 baths2,248 sq. ft.1157 Cabin Way, Kamas, UT 84036
MLS# 12504213Listed by: BHHS UTAH PROPERTIES - SV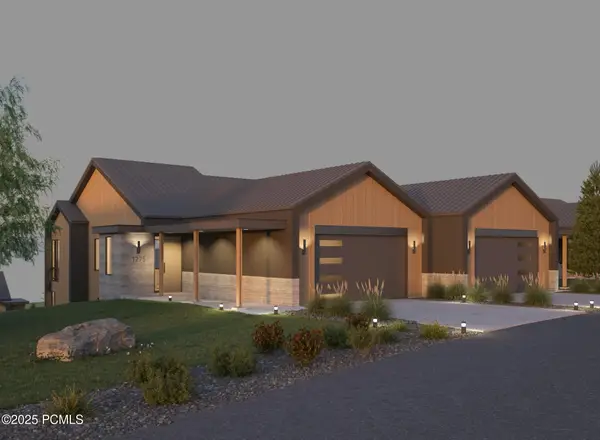 $1,495,000Active3 beds 4 baths2,248 sq. ft.
$1,495,000Active3 beds 4 baths2,248 sq. ft.1099 Cabin Way, Kamas, UT 84036
MLS# 12504216Listed by: BHHS UTAH PROPERTIES - SV $1,640,000Active3 beds 4 baths2,248 sq. ft.
$1,640,000Active3 beds 4 baths2,248 sq. ft.1157 Cabin Way #16, Kamas, UT 84036
MLS# 2113226Listed by: BERKSHIRE HATHAWAY HOMESERVICES UTAH PROPERTIES (SADDLEVIEW)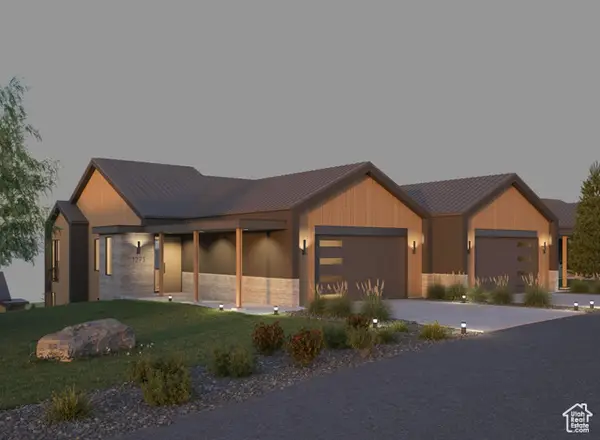 $1,495,000Active3 beds 4 baths2,248 sq. ft.
$1,495,000Active3 beds 4 baths2,248 sq. ft.1099 Cabin Way #23, Kamas, UT 84036
MLS# 2113233Listed by: BERKSHIRE HATHAWAY HOMESERVICES UTAH PROPERTIES (SADDLEVIEW)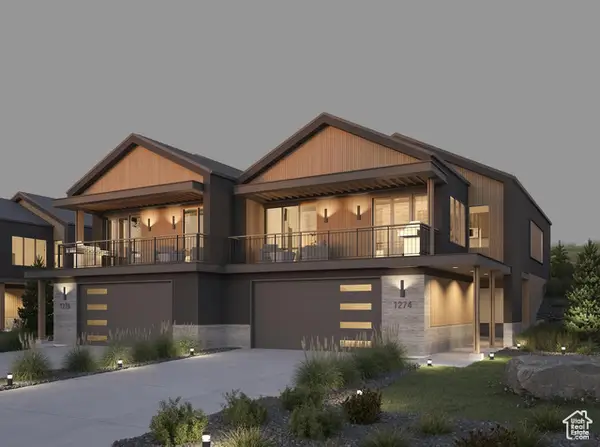 $1,790,000Active3 beds 4 baths2,270 sq. ft.
$1,790,000Active3 beds 4 baths2,270 sq. ft.1090 Cabin Way #13, Kamas, UT 84036
MLS# 2113197Listed by: BERKSHIRE HATHAWAY HOMESERVICES UTAH PROPERTIES (SADDLEVIEW)
