13690 N Deer Canyon Drive, Kamas, UT 84036
Local realty services provided by:Better Homes and Gardens Real Estate Momentum
13690 N Deer Canyon Drive,Kamas, UT 84036
$4,750,000
- 4 Beds
- 6 Baths
- 4,555 sq. ft.
- Single family
- Active
Listed by: chris o'neill, brittney hudalla
Office: windermere re utah - park ave
MLS#:12502885
Source:UT_PCBR
Price summary
- Price:$4,750,000
- Price per sq. ft.:$1,042.81
About this home
Modern mountain living reaches new heights in the gated community of Deer Vista. This custom built home focuses on every detail in it's smart floor plan, making everyday tasks more intuitive and creating a sense of order and harmony throughout. Designed and built by Modern Design in 2024, this 4,555 sq ft home offers 4 bedrooms, 6 bathrooms, and an effortless blend of form, function, and breathtaking views.
Set above Jordanelle Reservoir with unobstructed sight-lines of water, mountain, and Deer Valley, the home was designed around forever trophy views. Expansive living spaces flow seamlessly into one another, anchored by a sleek open floor plan and framed by thoughtfully placed windows that capture natural light and endless vistas. The spacious patio extends your indoor/outdoor living space — The elevated outdoor space is perfect for relaxing, hosting, or taking in Utah's four-season beauty. Inside, clean architecture and elevated finishes create a refined yet comfortable atmosphere, ideal for both everyday living and weekend escapes. Located just 15 minutes from Deer Valley's new East Village, with easy access to Park City's Main Street and a direct 45-minute drive to Salt Lake International Airport, this home pairs privacy with proximity in all the right ways.
Contact an agent
Home facts
- Year built:2024
- Listing ID #:12502885
- Added:210 day(s) ago
- Updated:January 23, 2026 at 04:16 PM
Rooms and interior
- Bedrooms:4
- Total bathrooms:6
- Full bathrooms:1
- Half bathrooms:2
- Living area:4,555 sq. ft.
Heating and cooling
- Cooling:Air Conditioning, Central Air
- Heating:Forced Air, Zoned
Structure and exterior
- Roof:Metal, Shingle
- Year built:2024
- Building area:4,555 sq. ft.
- Lot area:1.21 Acres
Utilities
- Water:Public
- Sewer:Public Sewer
Finances and disclosures
- Price:$4,750,000
- Price per sq. ft.:$1,042.81
- Tax amount:$10,767 (2024)
New listings near 13690 N Deer Canyon Drive
- New
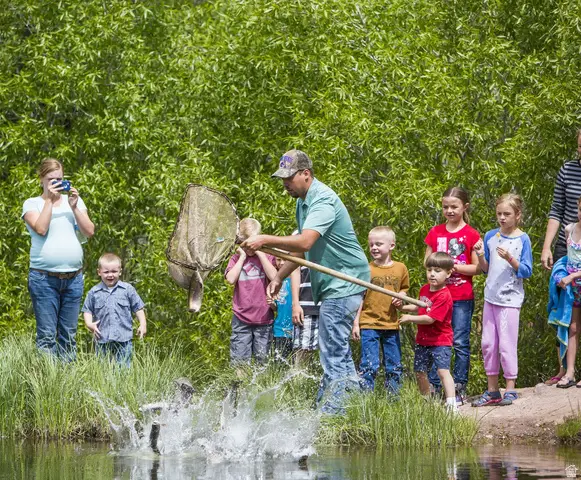 $2,450,000Active4 Acres
$2,450,000Active4 Acres5866 Mirror Lake Hwy, Coalville, UT 84017
MLS# 2130956Listed by: RKE REAL ESTATE, L.L.C. 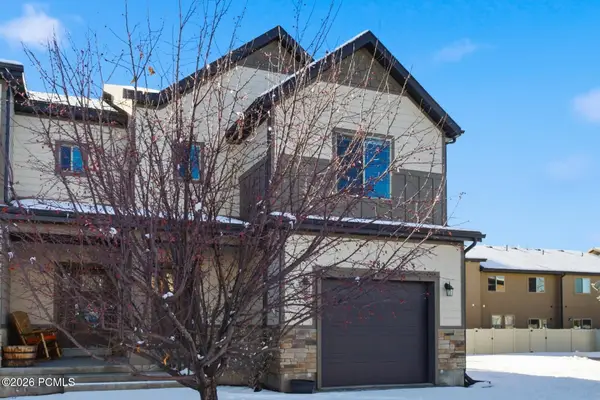 $599,000Active3 beds 3 baths1,700 sq. ft.
$599,000Active3 beds 3 baths1,700 sq. ft.182 E 160 South #10, Kamas, UT 84036
MLS# 12600059Listed by: BHHS UTAH PROPERTIES - SV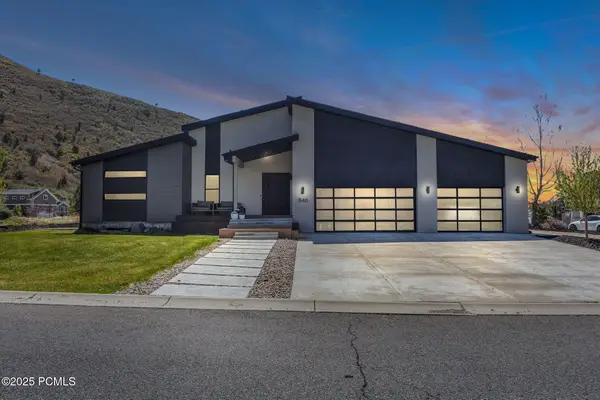 $2,199,000Active5 beds 4 baths5,590 sq. ft.
$2,199,000Active5 beds 4 baths5,590 sq. ft.846 E 270 South, Kamas, UT 84036
MLS# 12600048Listed by: ENGEL & VOLKERS PARK CITY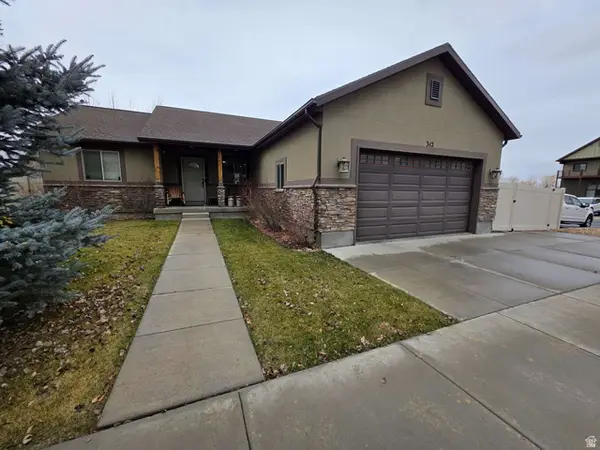 $659,000Active3 beds 2 baths1,498 sq. ft.
$659,000Active3 beds 2 baths1,498 sq. ft.342 S 125 W, Kamas, UT 84036
MLS# 2123821Listed by: CONGRESS REALTY INC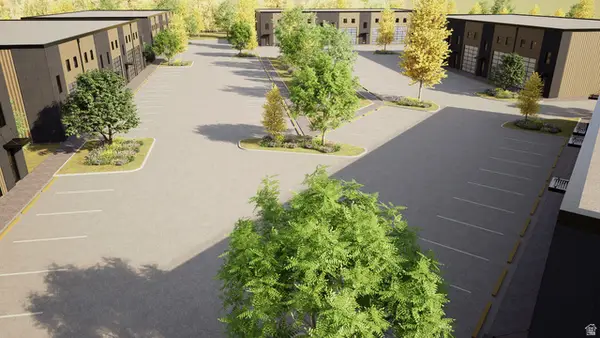 $6,200,000Active3.96 Acres
$6,200,000Active3.96 Acres268 N 100 St W, Kamas, UT 84036
MLS# 2119858Listed by: BERKSHIRE HATHAWAY HOMESERVICES UTAH PROPERTIES (SADDLEVIEW) $650,000Active3 beds 2 baths1,671 sq. ft.
$650,000Active3 beds 2 baths1,671 sq. ft.385 N Hawthorne Dr, Kamas, UT 84036
MLS# 2119133Listed by: SUMMIT SOTHEBY'S INTERNATIONAL REALTY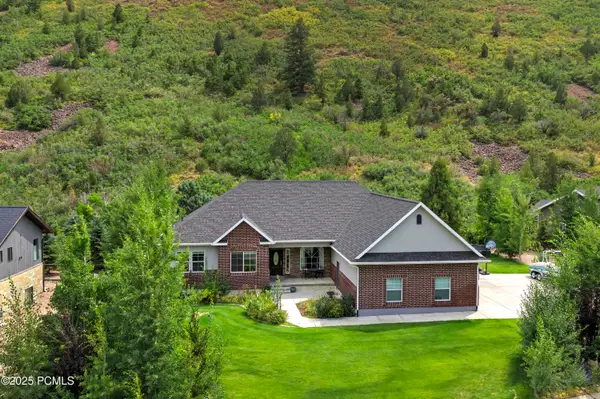 $1,399,999Active6 beds 4 baths4,956 sq. ft.
$1,399,999Active6 beds 4 baths4,956 sq. ft.870 E 350 South, Kamas, UT 84036
MLS# 12504422Listed by: UTAH REAL ESTATE PC $650,000Pending3 beds 2 baths1,460 sq. ft.
$650,000Pending3 beds 2 baths1,460 sq. ft.150 E 200 N, Kamas, UT 84036
MLS# 2112189Listed by: OMADA REAL ESTATE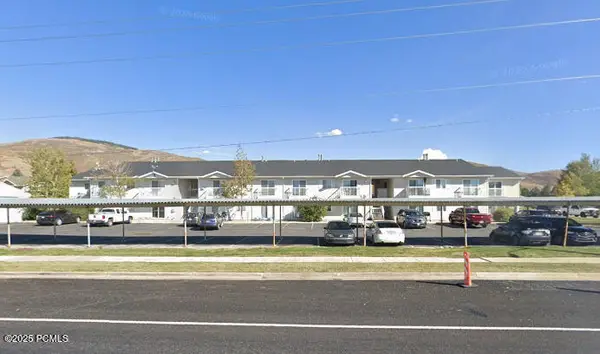 $380,000Pending2 beds 2 baths926 sq. ft.
$380,000Pending2 beds 2 baths926 sq. ft.595 S Main Street #Apt 27, Kamas, UT 84036
MLS# 12504109Listed by: ENGEL & VOLKERS PARK CITY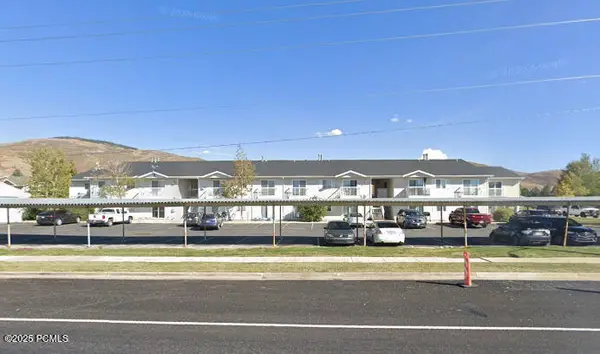 $380,000Active2 beds 2 baths926 sq. ft.
$380,000Active2 beds 2 baths926 sq. ft.595 S Main Street #Apt 18, Kamas, UT 84036
MLS# 12600063Listed by: ENGEL & VOLKERS PARK CITY
