Local realty services provided by:Better Homes and Gardens Real Estate Momentum
14277 N Council Fire Trl,Kamas, UT 84036
$999,000
- 3 Beds
- 4 Baths
- 2,214 sq. ft.
- Condominium
- Active
Listed by: karen stone
Office: coldwell banker realty (park city-newpark)
MLS#:2121799
Source:SL
Price summary
- Price:$999,000
- Price per sq. ft.:$451.22
- Monthly HOA dues:$644
About this home
Ski-resort views Main-level living Nightly-rental approved (7-day minimum) Video tour included Positioned in the desirable Black Rock Ridge community overlooking Jordanelle Reservoir, this end-unit townhome offers panoramic views of Deer Valley and Canyons ski areas with easy access to U.S.-40 and Main Street Park City (8 minutes). Featuring an open floor plan and main-level living, the home combines comfort, flexibility, and strong investment potential. The main level includes a sunlit kitchen with gas range and bar seating, dining area, cozy living room with gas fireplace, powder bath, laundry room, and an ensuite primary bedroom with walk-in closet and double vanity-all accessed directly from the two-car garage for zero-step entry convenience. The walk-out lower level provides a second living room with fireplace, two guest bedrooms, two full bathrooms, and access to a covered patio with private hot tub and mountain views. Modern systems include central air, high-speed internet, water softener, humidifier, and smart thermostat. HOA dues cover internet, cable TV, water, snow removal, and exterior maintenance, making this a lock-and-leave option for year-round enjoyment or short-term rental income. Surrounded by hiking and biking trails and within walking distance to Black Rock Mountain Resort with restaurant, bar, wellness center, and new NHL-sized ice arena-home to the Utah Outliers. Just one mile from Jordanelle Reservoir and minutes from the new Deer Valley East Village lift access. Nightly and long-term rentals allowed with strong short-term demand. Fully or partially furnished option available. Includes video and 3D virtual tours for remote showings. Buyer to verify all information. Nearby Amenities (approx. distances) Black Rock Mountain Resort - 0.3 mi Jordanelle Reservoir - 1.0 mi Deer Valley East Village lifts - 2.0 mi Main Street Park City - 8.0 mi Trail access - Adjoining community U.S.-40 access - 2.0
Contact an agent
Home facts
- Year built:2013
- Listing ID #:2121799
- Added:96 day(s) ago
- Updated:February 11, 2026 at 12:00 PM
Rooms and interior
- Bedrooms:3
- Total bathrooms:4
- Full bathrooms:1
- Half bathrooms:1
- Living area:2,214 sq. ft.
Heating and cooling
- Cooling:Central Air
- Heating:Gas: Central
Structure and exterior
- Roof:Asphalt
- Year built:2013
- Building area:2,214 sq. ft.
- Lot area:0.04 Acres
Schools
- High school:Wasatch
- Middle school:Wasatch
- Elementary school:J R Smith
Utilities
- Water:Culinary, Water Connected
- Sewer:Sewer Connected, Sewer: Connected
Finances and disclosures
- Price:$999,000
- Price per sq. ft.:$451.22
- Tax amount:$7,653
New listings near 14277 N Council Fire Trl
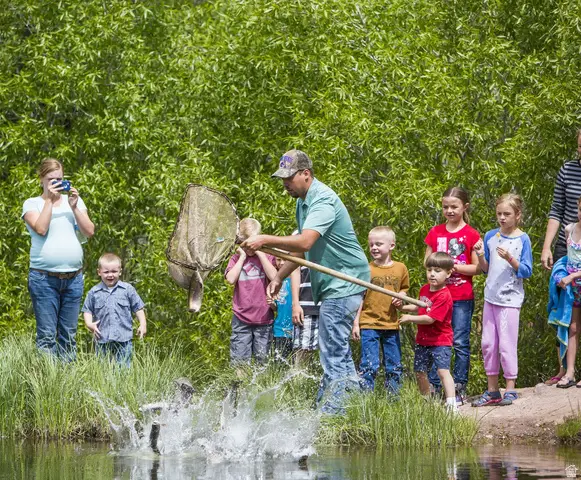 $2,450,000Active4 Acres
$2,450,000Active4 Acres5866 Mirror Lake Hwy, Coalville, UT 84017
MLS# 2130956Listed by: RKE REAL ESTATE, L.L.C.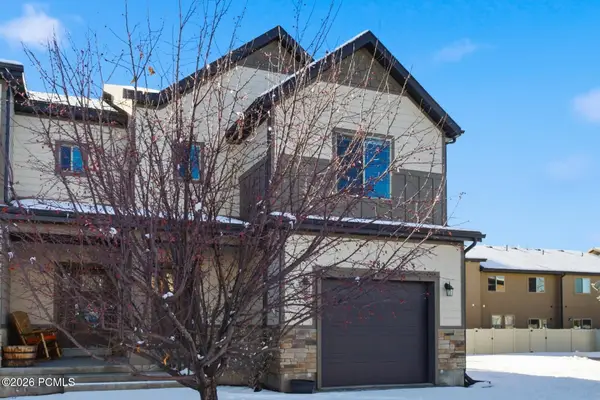 $599,000Active3 beds 3 baths1,700 sq. ft.
$599,000Active3 beds 3 baths1,700 sq. ft.182 E 160 South #10, Kamas, UT 84036
MLS# 12600059Listed by: BHHS UTAH PROPERTIES - SV $2,199,000Active5 beds 4 baths5,590 sq. ft.
$2,199,000Active5 beds 4 baths5,590 sq. ft.846 E 270 S, Kamas, UT 84036
MLS# 2129326Listed by: ENGEL & VOLKERS PARK CITY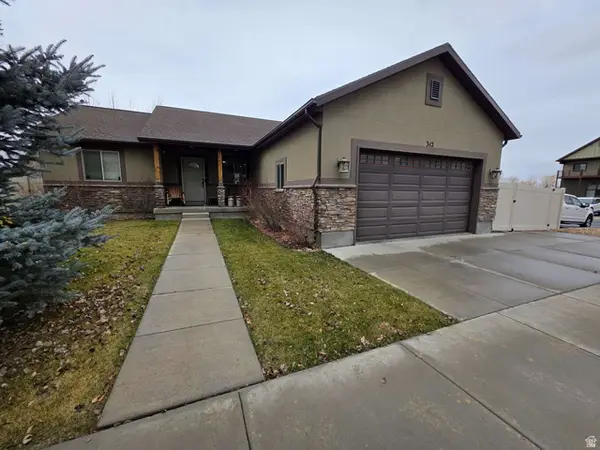 $650,000Active3 beds 2 baths1,498 sq. ft.
$650,000Active3 beds 2 baths1,498 sq. ft.342 S 125 W, Kamas, UT 84036
MLS# 2123821Listed by: CONGRESS REALTY INC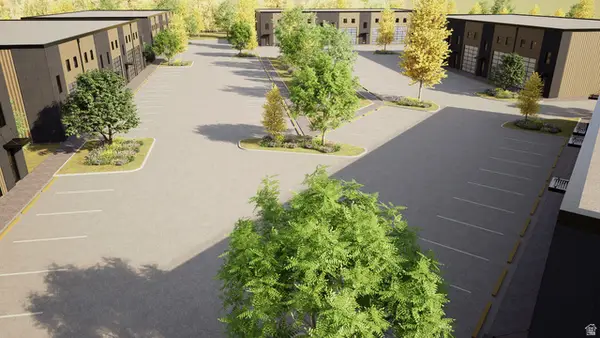 $6,200,000Active3.96 Acres
$6,200,000Active3.96 Acres268 N 100 St W, Kamas, UT 84036
MLS# 2119858Listed by: BERKSHIRE HATHAWAY HOMESERVICES UTAH PROPERTIES (SADDLEVIEW)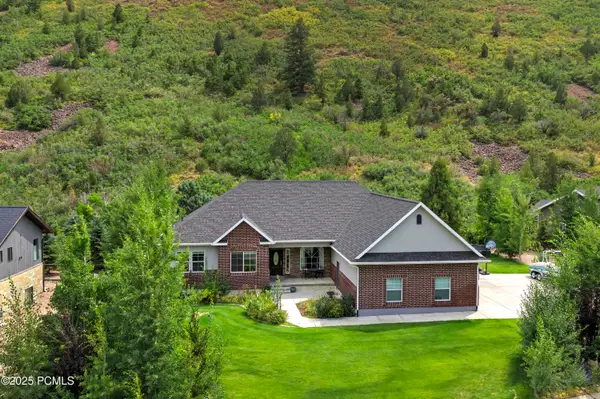 $1,399,999Active6 beds 4 baths4,956 sq. ft.
$1,399,999Active6 beds 4 baths4,956 sq. ft.870 E 350 South, Kamas, UT 84036
MLS# 12504422Listed by: UTAH REAL ESTATE PC $650,000Pending3 beds 2 baths1,460 sq. ft.
$650,000Pending3 beds 2 baths1,460 sq. ft.150 E 200 N, Kamas, UT 84036
MLS# 2112189Listed by: OMADA REAL ESTATE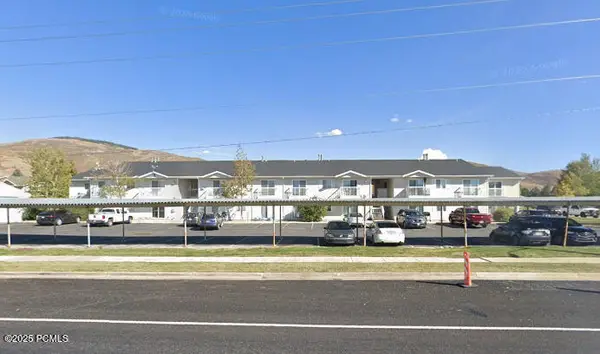 $380,000Pending2 beds 2 baths926 sq. ft.
$380,000Pending2 beds 2 baths926 sq. ft.595 S Main Street #Apt 27, Kamas, UT 84036
MLS# 12504109Listed by: ENGEL & VOLKERS PARK CITY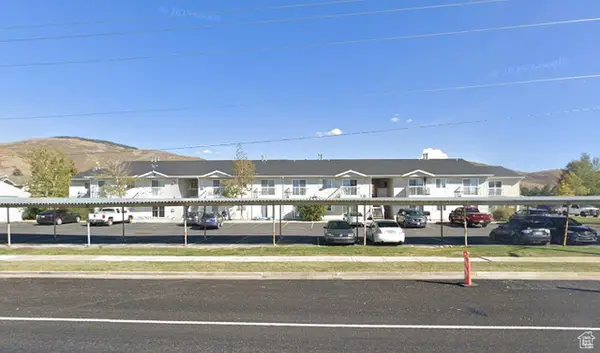 $380,000Active2 beds 2 baths925 sq. ft.
$380,000Active2 beds 2 baths925 sq. ft.595 S Main #18, Kamas, UT 84036
MLS# 2129608Listed by: ENGEL & VOLKERS PARK CITY $1,250,000Pending3 beds 2 baths1,956 sq. ft.
$1,250,000Pending3 beds 2 baths1,956 sq. ft.55 S Main St, Kamas, UT 84036
MLS# 2110047Listed by: DIMENSION REALTY SERVICES

