1431 Rocky Mountain Way #206, Kamas, UT 84036
Local realty services provided by:Better Homes and Gardens Real Estate Momentum
Listed by: alex lacouture, camilla dixon
Office: summit sotheby's international realty
MLS#:2118241
Source:SL
Price summary
- Price:$838,050
- Price per sq. ft.:$249.79
- Monthly HOA dues:$210
About this home
The 1700 Farmhouse at Stewart Ranches offers the perfect balance of spacious living and outdoor adventure. This impressive home plan features up to six generously sized bedrooms, three well-appointed bathrooms, and a flexible layout across both the main level and a customizable basement-totaling 3,355 square feet of living space. Designed with functionality and style in mind, the open-concept main level provides an inviting atmosphere for entertaining, while the private bedroom spaces ensure comfort and relaxation for every member of the household. The basement offers endless possibilities for recreation, guest accommodations, or home office space, adapting effortlessly to your family's evolving needs. Nestled in the scenic heart of the Kamas Valley, the thoughtfully planned community of Stewart Ranches in Francis, Utah, delivers small-town charm with big access to world-class outdoor recreation. Here, residents enjoy the serenity of mountain living without sacrificing convenience. Just minutes from Park City's legendary ski slopes, blue-ribbon fly fishing streams, pristine golf courses, and an extensive trail network, this location is a dream for outdoor enthusiasts. In the warmer months, nearby Jordanelle and Rockport Reservoirs offer boating, paddleboarding, and lakeside leisure. Despite its peaceful setting, Stewart Ranches is just 30 minutes from Main Street Park City and under an hour from Salt Lake City International Airport-putting weekend getaways, city culture, and business travel well within reach. Whether you're seeking a primary residence or a mountain retreat, the 1700 Farmhouse at Stewart Ranches offers a rare combination of space, style, and access to adventure.
Contact an agent
Home facts
- Year built:2026
- Listing ID #:2118241
- Added:60 day(s) ago
- Updated:December 17, 2025 at 03:04 PM
Rooms and interior
- Bedrooms:3
- Total bathrooms:2
- Full bathrooms:1
- Living area:3,355 sq. ft.
Heating and cooling
- Cooling:Central Air
- Heating:Gas: Central
Structure and exterior
- Roof:Asphalt
- Year built:2026
- Building area:3,355 sq. ft.
- Lot area:0.18 Acres
Schools
- High school:South Summit
- Middle school:South Summit
- Elementary school:South Summit
Utilities
- Water:Culinary, Water Connected
- Sewer:Sewer Connected, Sewer: Connected, Sewer: Public
Finances and disclosures
- Price:$838,050
- Price per sq. ft.:$249.79
- Tax amount:$1,430
New listings near 1431 Rocky Mountain Way #206
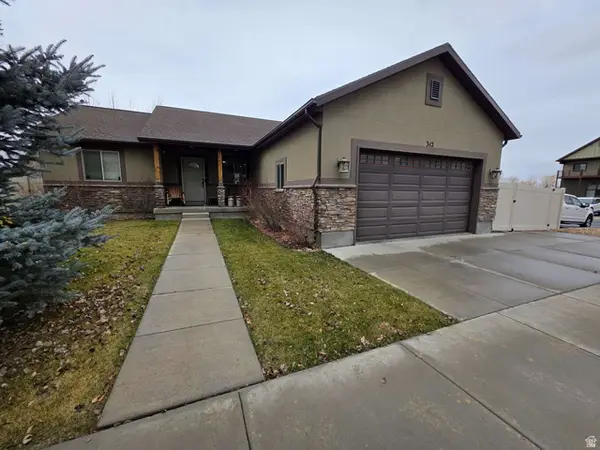 $684,900Active3 beds 2 baths1,498 sq. ft.
$684,900Active3 beds 2 baths1,498 sq. ft.342 S 125 W, Kamas, UT 84036
MLS# 2123821Listed by: CONGRESS REALTY INC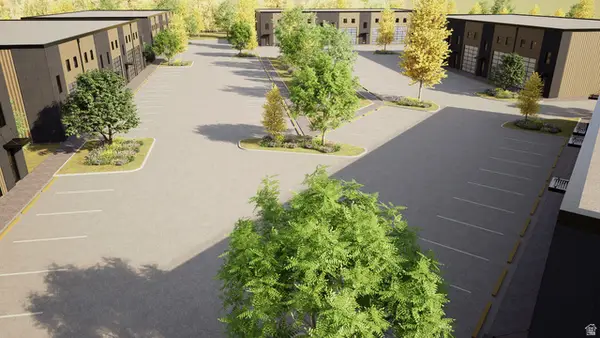 $6,200,000Active3.96 Acres
$6,200,000Active3.96 Acres268 N 100 St W, Kamas, UT 84036
MLS# 2119858Listed by: BERKSHIRE HATHAWAY HOMESERVICES UTAH PROPERTIES (SADDLEVIEW)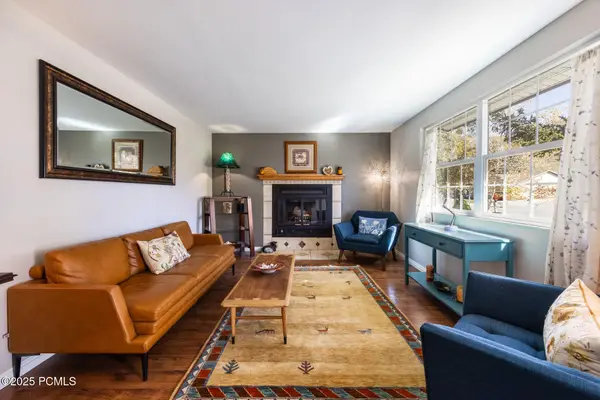 $650,000Active3 beds 2 baths1,671 sq. ft.
$650,000Active3 beds 2 baths1,671 sq. ft.385 N Hawthorne Drive, Kamas, UT 84036
MLS# 12504621Listed by: SUMMIT SOTHEBY'S INTERNATIONAL REALTY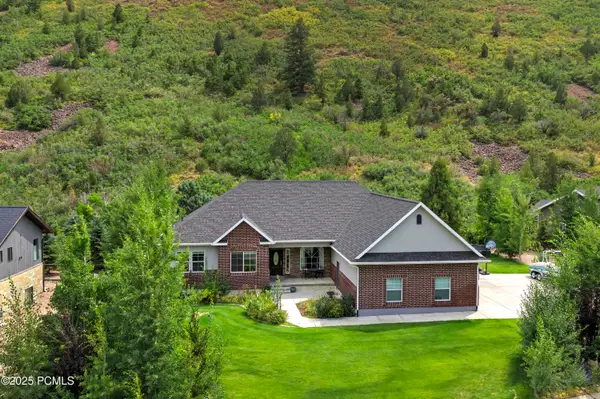 $1,435,000Active6 beds 4 baths4,956 sq. ft.
$1,435,000Active6 beds 4 baths4,956 sq. ft.870 E 350 South, Kamas, UT 84036
MLS# 12504422Listed by: UTAH REAL ESTATE PC $905,000Active6 beds 4 baths3,600 sq. ft.
$905,000Active6 beds 4 baths3,600 sq. ft.263 N 360 N, Kamas, UT 84036
MLS# 12504283Listed by: KW PARK CITY KELLER WILLIAMS REAL ESTATE $1,640,000Active3 beds 4 baths2,248 sq. ft.
$1,640,000Active3 beds 4 baths2,248 sq. ft.1157 Cabin Way, Kamas, UT 84036
MLS# 12504213Listed by: BHHS UTAH PROPERTIES - SV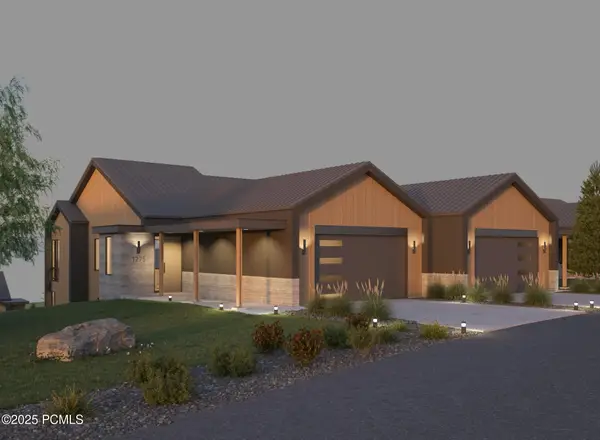 $1,495,000Active3 beds 4 baths2,248 sq. ft.
$1,495,000Active3 beds 4 baths2,248 sq. ft.1099 Cabin Way, Kamas, UT 84036
MLS# 12504216Listed by: BHHS UTAH PROPERTIES - SV $1,640,000Active3 beds 4 baths2,248 sq. ft.
$1,640,000Active3 beds 4 baths2,248 sq. ft.1157 Cabin Way #16, Kamas, UT 84036
MLS# 2113226Listed by: BERKSHIRE HATHAWAY HOMESERVICES UTAH PROPERTIES (SADDLEVIEW)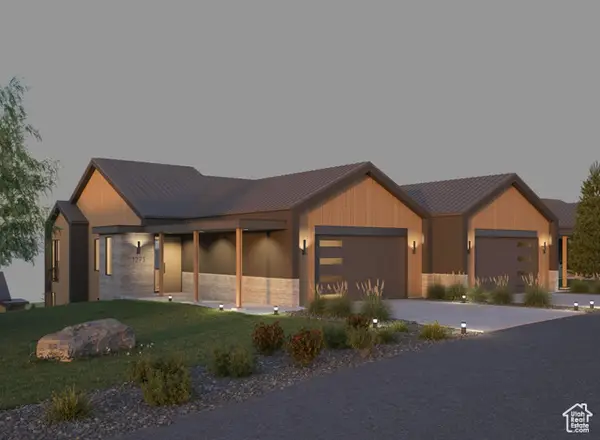 $1,495,000Active3 beds 4 baths2,248 sq. ft.
$1,495,000Active3 beds 4 baths2,248 sq. ft.1099 Cabin Way #23, Kamas, UT 84036
MLS# 2113233Listed by: BERKSHIRE HATHAWAY HOMESERVICES UTAH PROPERTIES (SADDLEVIEW)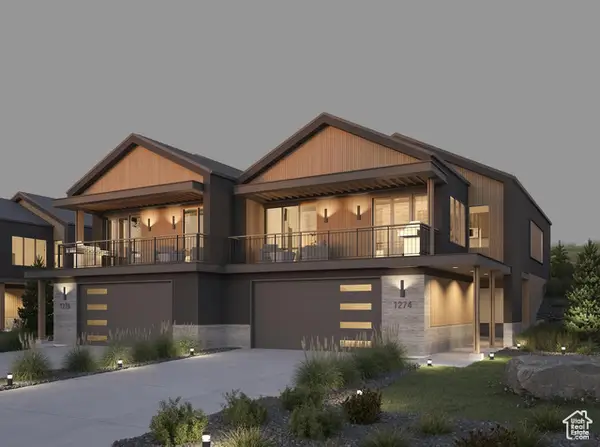 $1,790,000Active3 beds 4 baths2,270 sq. ft.
$1,790,000Active3 beds 4 baths2,270 sq. ft.1090 Cabin Way #13, Kamas, UT 84036
MLS# 2113197Listed by: BERKSHIRE HATHAWAY HOMESERVICES UTAH PROPERTIES (SADDLEVIEW)
