14311 N Buck Horn Trl #42N, Kamas, UT 84036
Local realty services provided by:Better Homes and Gardens Real Estate Momentum
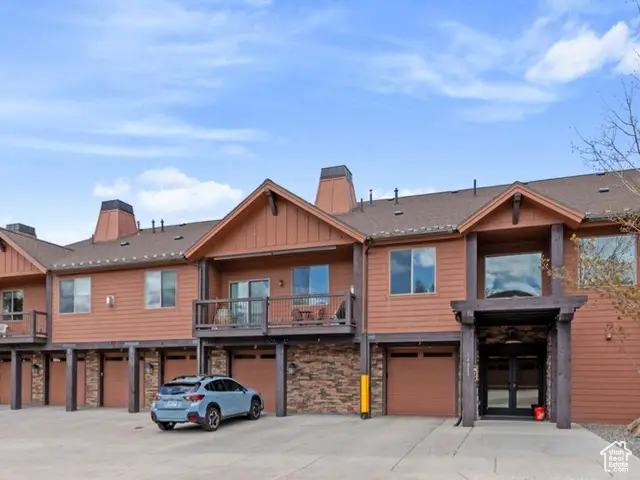
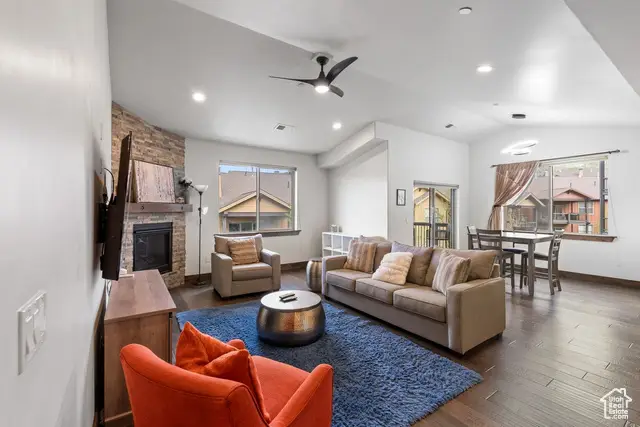
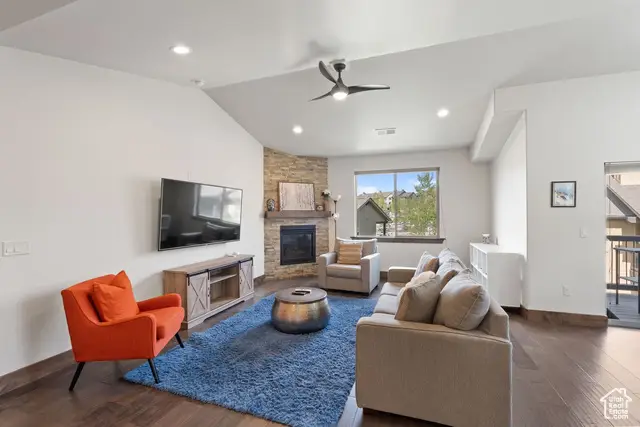
14311 N Buck Horn Trl #42N,Kamas, UT 84036
$750,000
- 2 Beds
- 2 Baths
- 1,347 sq. ft.
- Condominium
- Active
Listed by:lance garrett
Office:homie
MLS#:2086667
Source:SL
Price summary
- Price:$750,000
- Price per sq. ft.:$556.79
- Monthly HOA dues:$654
About this home
Welcome to this beautiful, fully-furnished top-floor condo in the sought-after Black Rock Ridge community! This 2-bedroom, 2-bathroom home offers an open-concept layout with soaring vaulted ceilings, elegant granite countertops, a cozy fireplace, and a luxurious steam shower in the master suite. Enjoy breathtaking mountain views from your private balcony-perfect for relaxing or entertaining. This is in a secure building and an elevator will take you to the top floor. Dining and living furnishings (including sleeper sofa), Weber natural gas grill, outdoor furniture, king and queen memory foam bed, dresser and nightstands, kitchenware and cookware, TVs, Eero mesh routers and garage shelves. Ideally located just 7 minutes from historic Main Street Park City, and a short drive to world-renowned Deer Valley and Park City Mountain Resort. Outdoor enthusiasts will love the easy access to Jordanelle Reservoir, scenic hiking and biking trails, and the nearby Black Rock Mountain Resort and ice rink. Whether you're seeking a full-time residence, a second home, or a turn-key investment property, this condo offers the ultimate mountain lifestyle in an unbeatable location. Sq Ft provided as a courtesy, buyer to verify
Contact an agent
Home facts
- Year built:2015
- Listing Id #:2086667
- Added:85 day(s) ago
- Updated:August 15, 2025 at 11:04 AM
Rooms and interior
- Bedrooms:2
- Total bathrooms:2
- Full bathrooms:1
- Living area:1,347 sq. ft.
Heating and cooling
- Cooling:Central Air
- Heating:Forced Air, Gas: Central
Structure and exterior
- Roof:Asphalt, Pitched
- Year built:2015
- Building area:1,347 sq. ft.
- Lot area:0.03 Acres
Schools
- High school:Wasatch
- Middle school:Wasatch
- Elementary school:Heber Valley
Utilities
- Water:Culinary, Water Connected
- Sewer:Sewer Connected, Sewer: Connected, Sewer: Public
Finances and disclosures
- Price:$750,000
- Price per sq. ft.:$556.79
- Tax amount:$3,060
New listings near 14311 N Buck Horn Trl #42N
- New
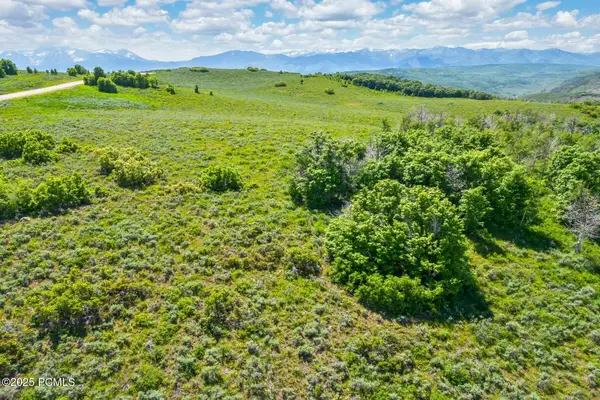 $2,995,000Active160 Acres
$2,995,000Active160 Acres8427 E Aspen Ridge Road, Kamas, UT 84036
MLS# 12503682Listed by: BHHS UTAH PROPERTIES - SV - Open Wed, 2 to 5pmNew
 $840,000Active3 beds 3 baths1,608 sq. ft.
$840,000Active3 beds 3 baths1,608 sq. ft.13331 N Highmark Court, Kamas, UT 84036
MLS# 12503670Listed by: BHHS UTAH PROPERTIES - SV - New
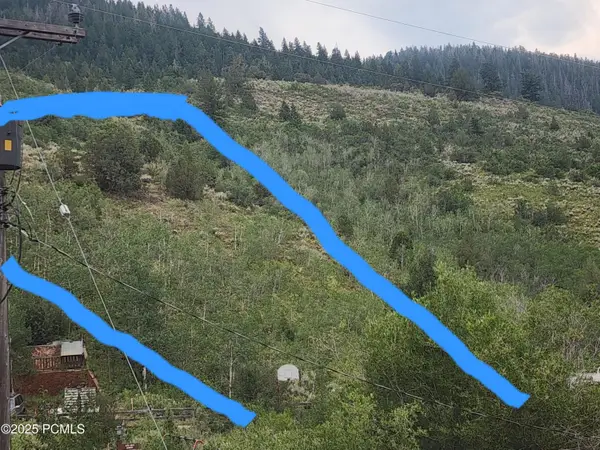 $206,000Active1 Acres
$206,000Active1 Acres4060 Wildlife Way, Kamas, UT 84036
MLS# 12503672Listed by: UNITY GROUP REAL ESTATE LLC - New
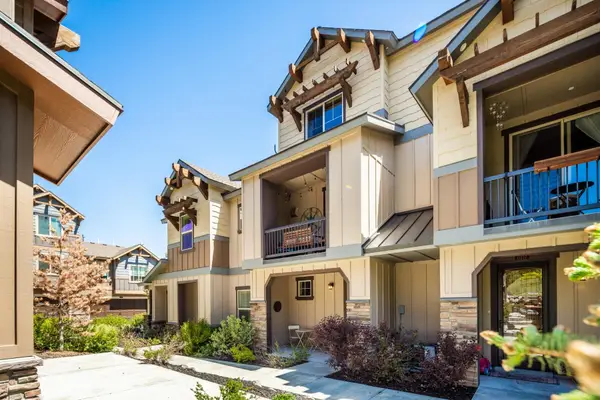 $840,000Active3 beds 3 baths1,608 sq. ft.
$840,000Active3 beds 3 baths1,608 sq. ft.13331 N Highmark Court Ct, Kamas, UT 84036
MLS# 25-264041Listed by: BHHS UTAH PROPERTIES - SV - New
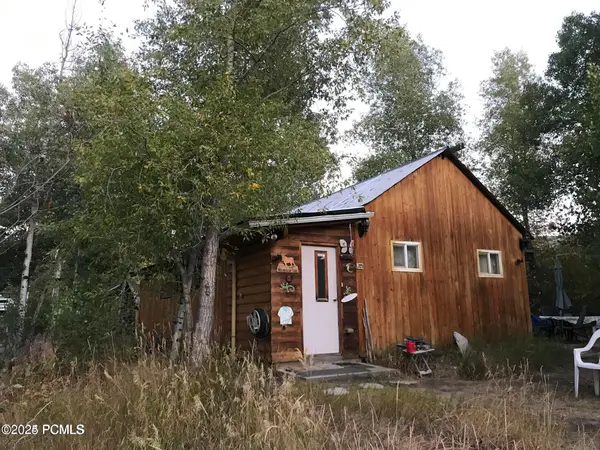 $490,000Active3 beds 1 baths694 sq. ft.
$490,000Active3 beds 1 baths694 sq. ft.5285 Killkare Way, Kamas, UT 84036
MLS# 12503658Listed by: UNITY GROUP RE - WASATCH BACK - New
 $1,425,000Active36.68 Acres
$1,425,000Active36.68 Acres2840 Monviso Trail, Kamas, UT 84036
MLS# 12503659Listed by: EQUITY RE (LUXURY GROUP) - New
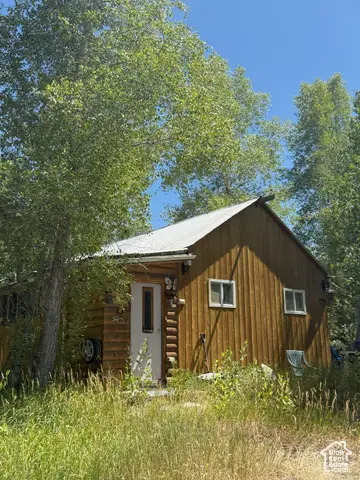 $490,000Active3 beds 1 baths694 sq. ft.
$490,000Active3 beds 1 baths694 sq. ft.5285 Killkare Way, Kamas, UT 84036
MLS# 2104476Listed by: UNITY GROUP REAL ESTATE (WASATCH BACK) - New
 $5,850,000Active4 beds 6 baths4,480 sq. ft.
$5,850,000Active4 beds 6 baths4,480 sq. ft.9367 N Uinta Drive, Kamas, UT 84036
MLS# 12503641Listed by: BHHS UTAH PROPERTIES - SV - New
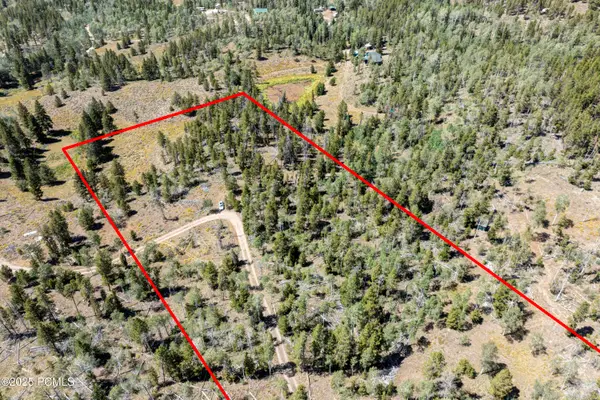 $315,000Active5.27 Acres
$315,000Active5.27 Acres5559 Forest Drive, Kamas, UT 84036
MLS# 12503638Listed by: WINDERMERE RE UTAH - PARK CITY - New
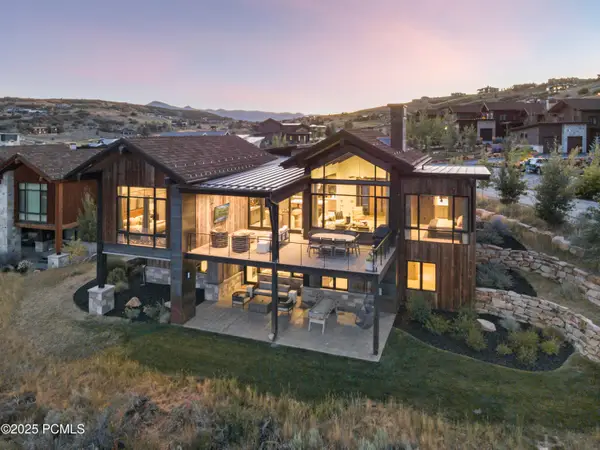 $4,995,000Active5 beds 5 baths3,580 sq. ft.
$4,995,000Active5 beds 5 baths3,580 sq. ft.9352 N Coopers Hawk Court #Wh - 39, Kamas, UT 84036
MLS# 12503633Listed by: BHHS UTAH PROPERTIES - SV

