14475 N Buck Horn Trl, Kamas, UT 84036
Local realty services provided by:Better Homes and Gardens Real Estate Momentum
14475 N Buck Horn Trl,Kamas, UT 84036
$1,200,000
- 4 Beds
- 4 Baths
- 2,735 sq. ft.
- Townhouse
- Active
Listed by: brooke elle waters
Office: re/max associates
MLS#:2064558
Source:SL
Price summary
- Price:$1,200,000
- Price per sq. ft.:$438.76
- Monthly HOA dues:$600
About this home
This newly built 2022 townhome offers breathtaking views of Deer Valley from its main level, front covered balcony, & upstairs loft. A more rare to find 4 bedroom, 4 bath layout with no backyard neighbors enhancing your enjoyment & privacy of your home; not to mention it has a covered patio that could be perfect for a hot tub or fire pit lounge. There are 3 levels of bright, abundant, & open space! The main level has a spacious living room with a cozy fire perfect for cuddling up & looking out at the stunning mountains or opening the sliding door to walk out to your darling covered balcony to enjoy the incredible views, & have a quaint fire pit or bbq. Also on the main level is a sizable dining area behind the couch & large kitchen with about an oversized island, pantry, several viking appliances, & reverse osmosis! You will find 2 bedrooms on the main. One with a walk-in closet & ensuite bathroom that walks out to the back covered patio & yard. Also one with a separate bathroom sharable for guests. Upstairs is a huge loft suitable for a bedroom, office, pre-wired theater room; any of which your heart desires! To make it even more swoon worthy its complete with a walk-in closet & private en-suite bathroom with an oversized shower. The lower level boasts high ceilings for a luxury expansive feel. It has a second living room, separate full bathroom, large bedroom currently shown as a gym, along with a walk-in closet! Did we mention the oversized 2 car garage with an entry perfect for lockers, a bench, shoes, coats, & more? No home is complete without storage, you will be delighted to find a large under the stairs storage closet along with use of the additional space in the garage for your needs. Located about 7 minutes to historic Park City, 5 minutes to East Village at Deer Valley & Jordanelle Reservoir, 3 minutes to the highway, 10 minutes to Kimball Junction and 35 minutes to Salt Lake City. You'll find yourself right in the middle of where you want to be! It has ease of access to several trails for hiking & biking in & around the community providing easy access to nature and year-round recreation. This is mountain living at its very finest. Currently offered without furnishings. Home can be negotiated to be sold fully furnished if Buyer desires. Home is scheduled to be staged with all new high end furnishings from HELM.
Contact an agent
Home facts
- Year built:2021
- Listing ID #:2064558
- Added:343 day(s) ago
- Updated:January 23, 2026 at 11:58 AM
Rooms and interior
- Bedrooms:4
- Total bathrooms:4
- Full bathrooms:3
- Living area:2,735 sq. ft.
Heating and cooling
- Cooling:Central Air
- Heating:Forced Air, Gas: Central
Structure and exterior
- Roof:Asphalt
- Year built:2021
- Building area:2,735 sq. ft.
- Lot area:0.04 Acres
Schools
- High school:Wasatch Alter
- Middle school:Rocky Mountain
- Elementary school:Daniel Canyon
Utilities
- Water:Culinary, Water Connected
- Sewer:Sewer Connected, Sewer: Connected, Sewer: Public
Finances and disclosures
- Price:$1,200,000
- Price per sq. ft.:$438.76
- Tax amount:$5,102
New listings near 14475 N Buck Horn Trl
- New
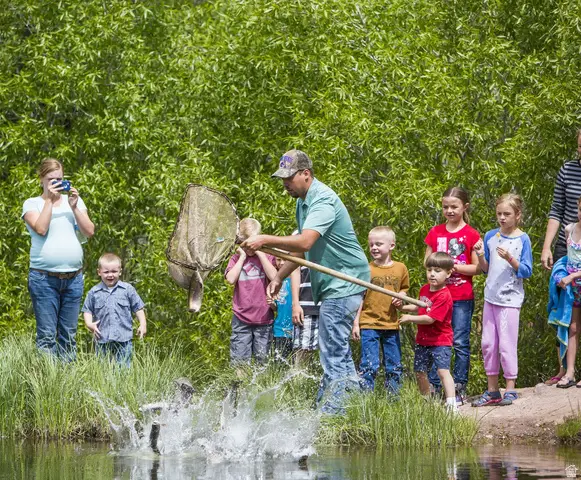 $2,450,000Active4 Acres
$2,450,000Active4 Acres5866 Mirror Lake Hwy, Coalville, UT 84017
MLS# 2130956Listed by: RKE REAL ESTATE, L.L.C. 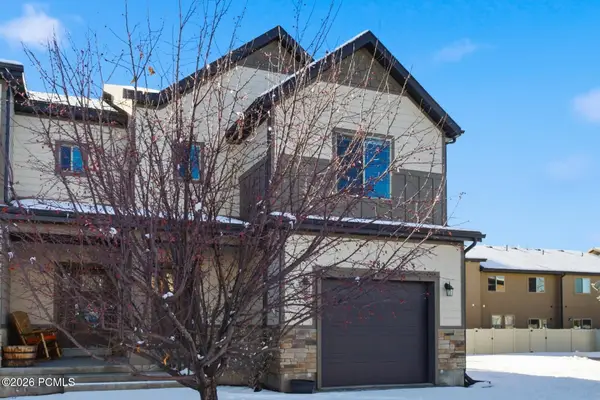 $599,000Active3 beds 3 baths1,700 sq. ft.
$599,000Active3 beds 3 baths1,700 sq. ft.182 E 160 South #10, Kamas, UT 84036
MLS# 12600059Listed by: BHHS UTAH PROPERTIES - SV $2,199,000Active5 beds 4 baths5,590 sq. ft.
$2,199,000Active5 beds 4 baths5,590 sq. ft.846 E 270 S, Kamas, UT 84036
MLS# 2129326Listed by: ENGEL & VOLKERS PARK CITY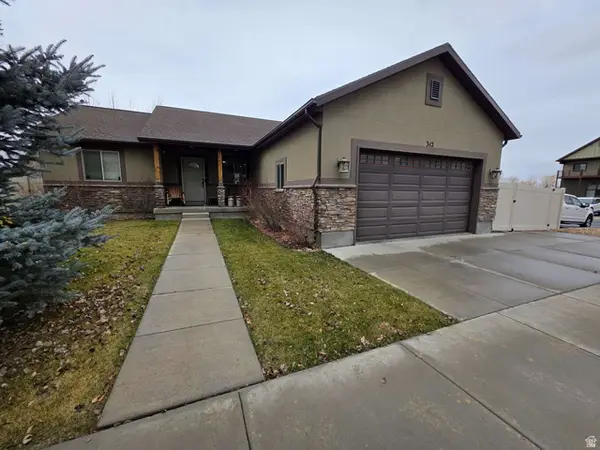 $659,000Active3 beds 2 baths1,498 sq. ft.
$659,000Active3 beds 2 baths1,498 sq. ft.342 S 125 W, Kamas, UT 84036
MLS# 2123821Listed by: CONGRESS REALTY INC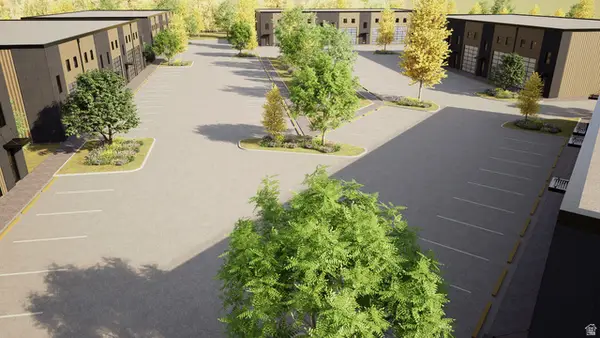 $6,200,000Active3.96 Acres
$6,200,000Active3.96 Acres268 N 100 St W, Kamas, UT 84036
MLS# 2119858Listed by: BERKSHIRE HATHAWAY HOMESERVICES UTAH PROPERTIES (SADDLEVIEW) $650,000Active3 beds 2 baths1,671 sq. ft.
$650,000Active3 beds 2 baths1,671 sq. ft.385 N Hawthorne Dr, Kamas, UT 84036
MLS# 2119133Listed by: SUMMIT SOTHEBY'S INTERNATIONAL REALTY $650,000Pending3 beds 2 baths1,460 sq. ft.
$650,000Pending3 beds 2 baths1,460 sq. ft.150 E 200 N, Kamas, UT 84036
MLS# 2112189Listed by: OMADA REAL ESTATE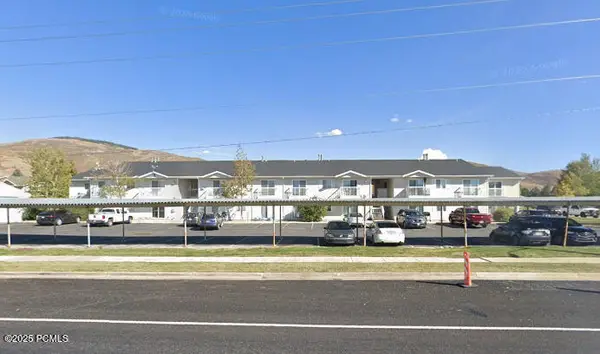 $380,000Pending2 beds 2 baths926 sq. ft.
$380,000Pending2 beds 2 baths926 sq. ft.595 S Main Street #Apt 27, Kamas, UT 84036
MLS# 12504109Listed by: ENGEL & VOLKERS PARK CITY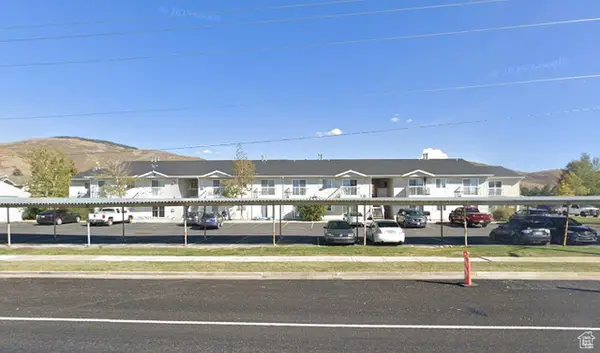 $380,000Active2 beds 2 baths925 sq. ft.
$380,000Active2 beds 2 baths925 sq. ft.595 S Main #18, Kamas, UT 84036
MLS# 2129608Listed by: ENGEL & VOLKERS PARK CITY $1,250,000Pending3 beds 2 baths1,956 sq. ft.
$1,250,000Pending3 beds 2 baths1,956 sq. ft.55 S Main St, Kamas, UT 84036
MLS# 2110047Listed by: DIMENSION REALTY SERVICES
