2033 Wren Woods Way #21, Kamas, UT 84036
Local realty services provided by:Better Homes and Gardens Real Estate Momentum
Listed by: alex lacouture, camilla dixon
Office: summit sotheby's international realty
MLS#:2122959
Source:SL
Price summary
- Price:$775,715
- Price per sq. ft.:$245.25
- Monthly HOA dues:$75
About this home
Welcome to Francis Commons, a thoughtfully designed Ivory Homes community nestled in the heart of the beautiful Kamas Valley. This mountain neighborhood was created to foster a strong sense of connection and belonging, offering a welcoming environment for full-time residents. Featuring a mix of elegant single-family homes and stylish townhomes, Francis Commons offers something for every lifestyle. The 3000 Farmhouse Select floor plan features an open spacious kitchen, stainless steel appliances and a living room on each level. Enjoy a low HOA fee that includes community maintenance and access to a community playground-perfect for families and neighbors to gather. Built with Ivory Homes' signature quality and craftsmanship, Francis Commons is a place you'll be proud to call home-and one you'll never want to leave.
Contact an agent
Home facts
- Year built:2025
- Listing ID #:2122959
- Added:90 day(s) ago
- Updated:November 15, 2025 at 09:25 AM
Rooms and interior
- Bedrooms:4
- Total bathrooms:4
- Full bathrooms:3
- Half bathrooms:1
- Living area:3,163 sq. ft.
Heating and cooling
- Cooling:Central Air
- Heating:Forced Air, Gas: Central
Structure and exterior
- Roof:Asphalt
- Year built:2025
- Building area:3,163 sq. ft.
- Lot area:0.17 Acres
Schools
- High school:South Summit
- Middle school:South Summit
- Elementary school:South Summit
Utilities
- Water:Culinary, Water Connected
- Sewer:Sewer Connected, Sewer: Connected, Sewer: Public
Finances and disclosures
- Price:$775,715
- Price per sq. ft.:$245.25
- Tax amount:$1
New listings near 2033 Wren Woods Way #21
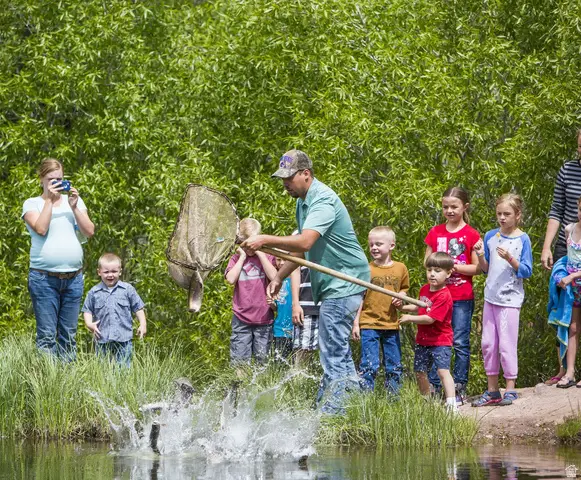 $2,450,000Active4 Acres
$2,450,000Active4 Acres5866 Mirror Lake Hwy, Coalville, UT 84017
MLS# 2130956Listed by: RKE REAL ESTATE, L.L.C.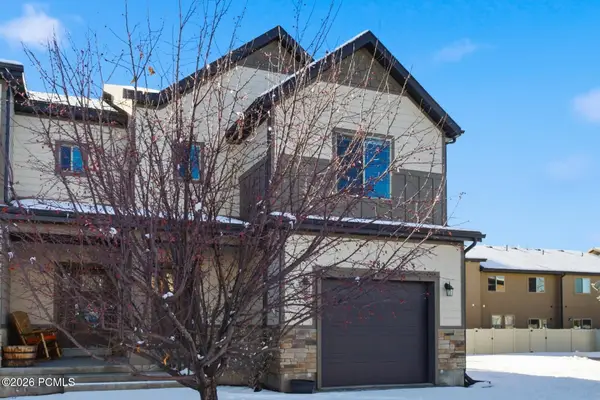 $599,000Active3 beds 3 baths1,700 sq. ft.
$599,000Active3 beds 3 baths1,700 sq. ft.182 E 160 South #10, Kamas, UT 84036
MLS# 12600059Listed by: BHHS UTAH PROPERTIES - SV $2,199,000Active5 beds 4 baths5,590 sq. ft.
$2,199,000Active5 beds 4 baths5,590 sq. ft.846 E 270 S, Kamas, UT 84036
MLS# 2129326Listed by: ENGEL & VOLKERS PARK CITY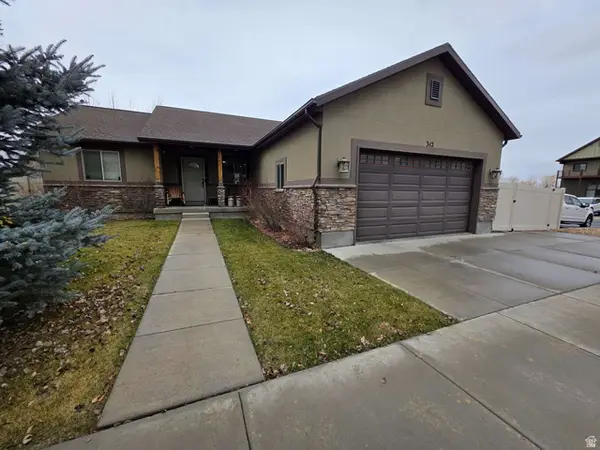 $650,000Active3 beds 2 baths1,498 sq. ft.
$650,000Active3 beds 2 baths1,498 sq. ft.342 S 125 W, Kamas, UT 84036
MLS# 2123821Listed by: CONGRESS REALTY INC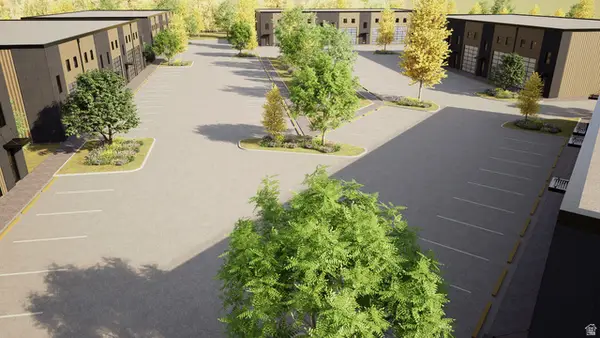 $6,200,000Active3.96 Acres
$6,200,000Active3.96 Acres268 N 100 St W, Kamas, UT 84036
MLS# 2119858Listed by: BERKSHIRE HATHAWAY HOMESERVICES UTAH PROPERTIES (SADDLEVIEW)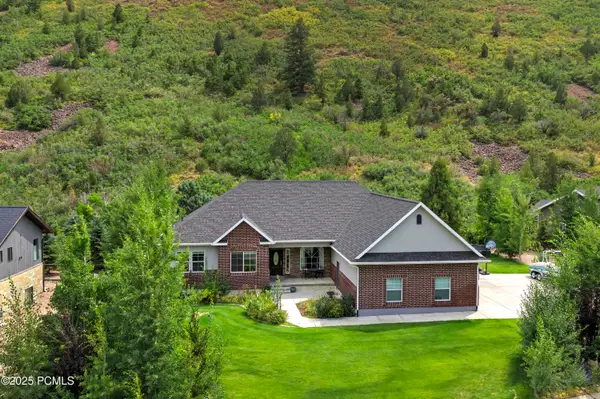 $1,399,999Active6 beds 4 baths4,956 sq. ft.
$1,399,999Active6 beds 4 baths4,956 sq. ft.870 E 350 South, Kamas, UT 84036
MLS# 12504422Listed by: UTAH REAL ESTATE PC $650,000Pending3 beds 2 baths1,460 sq. ft.
$650,000Pending3 beds 2 baths1,460 sq. ft.150 E 200 N, Kamas, UT 84036
MLS# 2112189Listed by: OMADA REAL ESTATE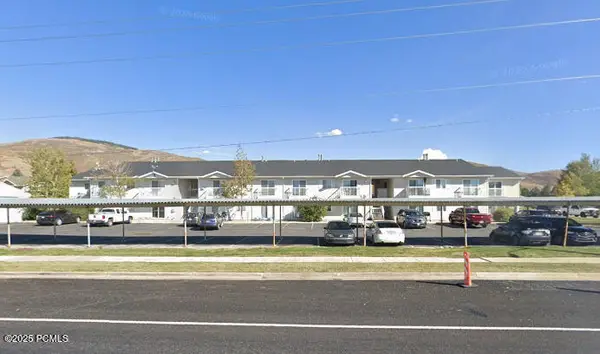 $380,000Pending2 beds 2 baths926 sq. ft.
$380,000Pending2 beds 2 baths926 sq. ft.595 S Main Street #Apt 27, Kamas, UT 84036
MLS# 12504109Listed by: ENGEL & VOLKERS PARK CITY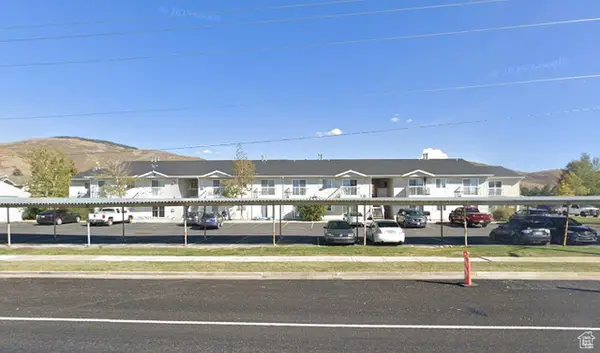 $380,000Active2 beds 2 baths925 sq. ft.
$380,000Active2 beds 2 baths925 sq. ft.595 S Main #18, Kamas, UT 84036
MLS# 2129608Listed by: ENGEL & VOLKERS PARK CITY $1,250,000Pending3 beds 2 baths1,956 sq. ft.
$1,250,000Pending3 beds 2 baths1,956 sq. ft.55 S Main St, Kamas, UT 84036
MLS# 2110047Listed by: DIMENSION REALTY SERVICES

