2141 E Indi Loop #LOT 37, Kamas, UT 84036
Local realty services provided by:Better Homes and Gardens Real Estate Momentum
Listed by: alisha staten, brooke v bailey
Office: berkshire hathaway homeservices utah properties (saddleview)
MLS#:2121550
Source:SL
Price summary
- Price:$7,095,000
- Price per sq. ft.:$1,433.91
- Monthly HOA dues:$213.75
About this home
One of only three detached homes in Indi Ridge, this Haven Model is a striking statement of architectural and mountain living. Positioned to capture full southern views over the Talisker Club Tuhaye Golf Course, you'll wake to sunrise light over the fairways and wind down with sunsets over Mount Timpanogos and the ski runs of Deer Valley East. Artfully composed of metal, glass, earth and sky, this residence is part of a rare collection of just 37 contemporary homes that define the elevated mountain-lifestyle of Talisker Club. Designed by architect Cobus Van Den Berg and built by Ford Construction, with interiors by AMB Design, the home blends bold modern architecture with warmth, texture and livability. Spanning a TOTAL of 7,346 SF. The Haven offers 4,948 SF of luxury living-2,151 SF on the main, 2,101 SF on the lower, and a 696 SF loft on the upper level offers versatile space - ideal for a den, home office, workout studio or whatever your lifestyle demands. Enjoy dual covered decks (913 SF combined) for year-round use, featuring an outdoor fireplace on the upper and a hot tub on the lower. The 1,301 SF three-car garage is a standout: the third bay, deceptively compact from the outside, has the depth to house a Sprinter van, small RV or wake-boat for your Jordanelle adventures. Whether you're seeking a primary residence immersed in mountain recreation or a lock-and-leave luxury retreat, this property delivers. Perched high on the ridgeline near the entrance to Tuhaye, you'll enjoy effortless access to both club amenities and downtown Park City. Ownership includes Talisker Club's exclusive Four-Club Membership, connecting you to recreation, relaxation and refined mountain living.
Contact an agent
Home facts
- Year built:2027
- Listing ID #:2121550
- Added:98 day(s) ago
- Updated:February 13, 2026 at 12:05 PM
Rooms and interior
- Bedrooms:4
- Total bathrooms:7
- Full bathrooms:2
- Half bathrooms:2
- Living area:4,948 sq. ft.
Heating and cooling
- Cooling:Central Air
- Heating:Forced Air, Gas: Central, Radiant Floor
Structure and exterior
- Roof:Asphalt
- Year built:2027
- Building area:4,948 sq. ft.
- Lot area:0.09 Acres
Schools
- High school:None/Other
- Middle school:None/Other
- Elementary school:None/Other
Utilities
- Water:Culinary, Water Connected
- Sewer:Sewer Connected, Sewer: Connected, Sewer: Public
Finances and disclosures
- Price:$7,095,000
- Price per sq. ft.:$1,433.91
- Tax amount:$2,500
New listings near 2141 E Indi Loop #LOT 37
 $2,450,000Active4 Acres
$2,450,000Active4 Acres5866 Mirror Lake Hwy, Coalville, UT 84017
MLS# 2130956Listed by: RKE REAL ESTATE, L.L.C.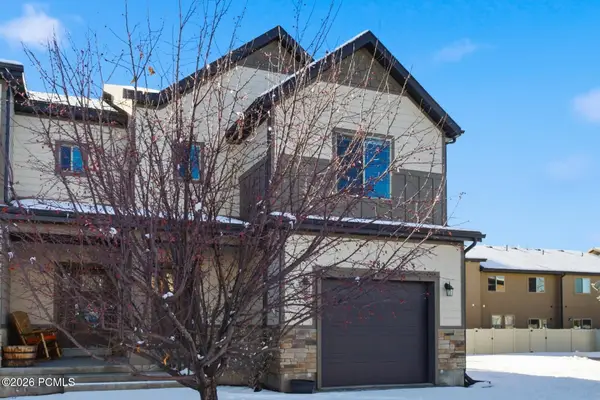 $599,000Active3 beds 3 baths1,700 sq. ft.
$599,000Active3 beds 3 baths1,700 sq. ft.182 E 160 South #10, Kamas, UT 84036
MLS# 12600059Listed by: BHHS UTAH PROPERTIES - SV $2,199,000Active5 beds 4 baths5,590 sq. ft.
$2,199,000Active5 beds 4 baths5,590 sq. ft.846 E 270 S, Kamas, UT 84036
MLS# 2129326Listed by: ENGEL & VOLKERS PARK CITY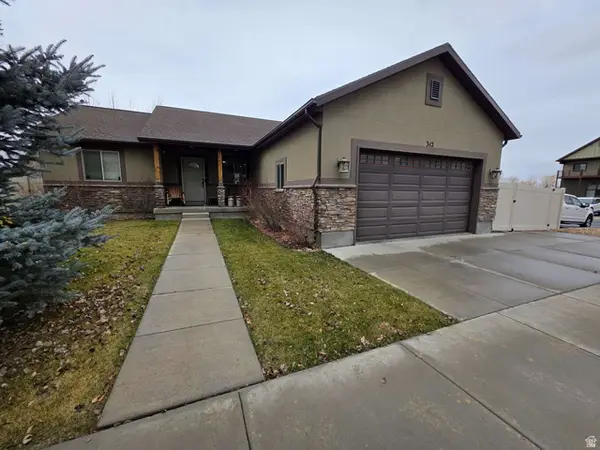 $650,000Active3 beds 2 baths1,498 sq. ft.
$650,000Active3 beds 2 baths1,498 sq. ft.342 S 125 W, Kamas, UT 84036
MLS# 2123821Listed by: CONGRESS REALTY INC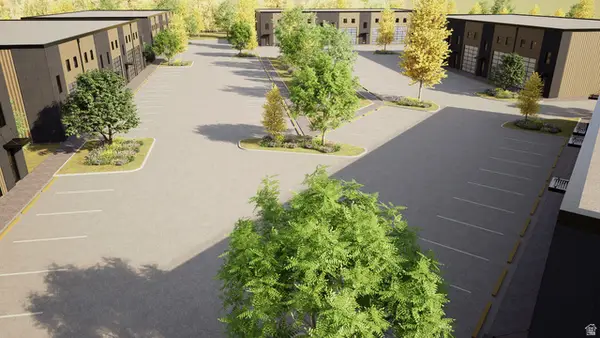 $6,200,000Active3.96 Acres
$6,200,000Active3.96 Acres268 N 100 St W, Kamas, UT 84036
MLS# 2119858Listed by: BERKSHIRE HATHAWAY HOMESERVICES UTAH PROPERTIES (SADDLEVIEW)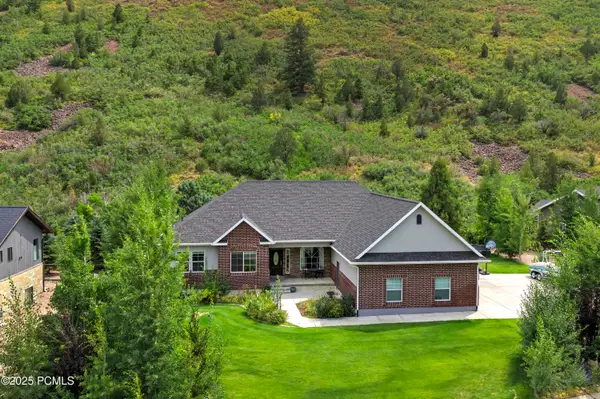 $1,399,999Active6 beds 4 baths4,956 sq. ft.
$1,399,999Active6 beds 4 baths4,956 sq. ft.870 E 350 South, Kamas, UT 84036
MLS# 12504422Listed by: UTAH REAL ESTATE PC $650,000Pending3 beds 2 baths1,460 sq. ft.
$650,000Pending3 beds 2 baths1,460 sq. ft.150 E 200 N, Kamas, UT 84036
MLS# 2112189Listed by: OMADA REAL ESTATE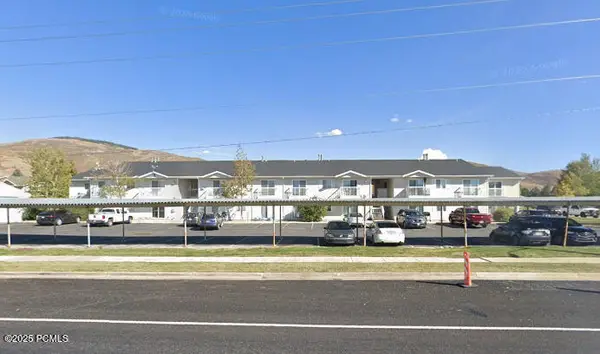 $380,000Pending2 beds 2 baths926 sq. ft.
$380,000Pending2 beds 2 baths926 sq. ft.595 S Main Street #Apt 27, Kamas, UT 84036
MLS# 12504109Listed by: ENGEL & VOLKERS PARK CITY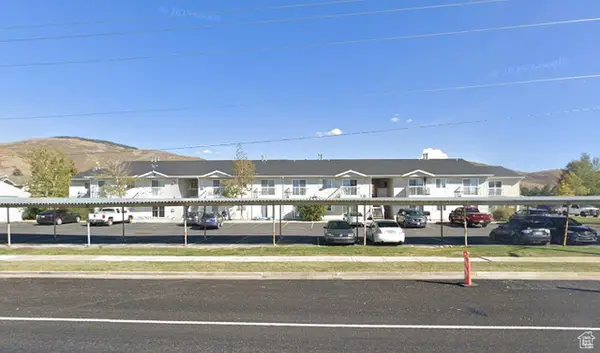 $380,000Active2 beds 2 baths925 sq. ft.
$380,000Active2 beds 2 baths925 sq. ft.595 S Main #18, Kamas, UT 84036
MLS# 2129608Listed by: ENGEL & VOLKERS PARK CITY $1,250,000Pending3 beds 2 baths1,956 sq. ft.
$1,250,000Pending3 beds 2 baths1,956 sq. ft.55 S Main St, Kamas, UT 84036
MLS# 2110047Listed by: DIMENSION REALTY SERVICES

