2181 E Indi Loop #20, Kamas, UT 84036
Local realty services provided by:Better Homes and Gardens Real Estate Momentum
Upcoming open houses
- Fri, Feb 1302:00 pm - 05:00 pm
- Sun, Feb 1502:00 pm - 05:00 pm
Listed by: alisha staten, kali quick
Office: berkshire hathaway homeservices utah properties (saddleview)
MLS#:2121448
Source:SL
Price summary
- Price:$6,695,000
- Price per sq. ft.:$1,353.07
- Monthly HOA dues:$213.75
About this home
The Haven at Indi Ridge - Left-Side Home (Lot 20) is the signature design of the Indi Ridge collection, thoughtfully crafted with an attached style and a shared spine engineered so the connection is nearly invisible-giving each home its own sense of privacy and presence. Artfully composed of metal, glass, earth, and sky, these contemporary homes define Talisker Club luxury living. Designed by Cobus Van Den Berg and built by Ford Construction, with interiors by AMB Design, the Haven blends modern architecture with warmth, texture, and livability. Expansive windows frame the natural beauty of the Wasatch, while generous indoor and outdoor spaces provide ease and sophistication. This left-side home offers a total of 7,346 SF. 4,948 SF of luxury living-2,151 SF on the main, 2,101 SF on the lower, and a 696 SF loft perfect for a den, home office, or workout space. Enjoy dual covered decks (913 SF combined) for year-round use, featuring an outdoor fireplace on the upper and a hot tub on the lower. Ideal for year-round relaxation while taking in lake views, Deer Valley East ski run vistas, and Utah sunsets from the back deck The 1,301-SF garage provides ample storage and the 3rd bay is suited for a Sprinter Van, Wake Boat or small RV. Perched along the ridgeline near the entrance of Tuhaye, the home offers quick access to both Talisker Club amenities and downtown Park City, with ownership including Talisker Club's exclusive Four-Club /One Membership, connecting you to world-class recreation, lifestyle, and community in the Wasatch.
Contact an agent
Home facts
- Year built:2027
- Listing ID #:2121448
- Added:99 day(s) ago
- Updated:February 11, 2026 at 12:00 PM
Rooms and interior
- Bedrooms:4
- Total bathrooms:7
- Full bathrooms:2
- Half bathrooms:2
- Living area:4,948 sq. ft.
Heating and cooling
- Cooling:Central Air
- Heating:Forced Air, Gas: Central, Radiant Floor
Structure and exterior
- Roof:Asphalt
- Year built:2027
- Building area:4,948 sq. ft.
- Lot area:0.09 Acres
Schools
- High school:None/Other
- Middle school:None/Other
- Elementary school:None/Other
Utilities
- Water:Culinary, Water Connected
- Sewer:Sewer Connected, Sewer: Connected, Sewer: Public
Finances and disclosures
- Price:$6,695,000
- Price per sq. ft.:$1,353.07
- Tax amount:$2,500
New listings near 2181 E Indi Loop #20
 $2,450,000Active4 Acres
$2,450,000Active4 Acres5866 Mirror Lake Hwy, Coalville, UT 84017
MLS# 2130956Listed by: RKE REAL ESTATE, L.L.C.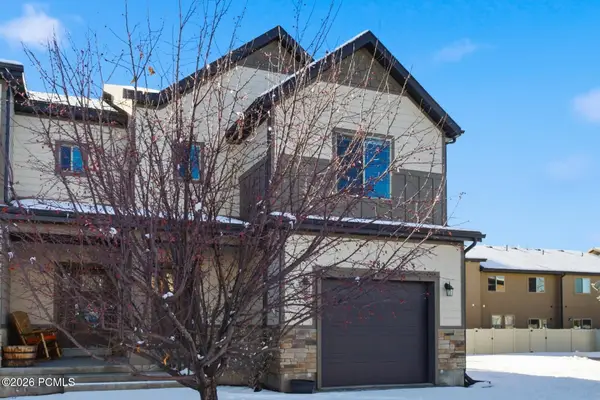 $599,000Active3 beds 3 baths1,700 sq. ft.
$599,000Active3 beds 3 baths1,700 sq. ft.182 E 160 South #10, Kamas, UT 84036
MLS# 12600059Listed by: BHHS UTAH PROPERTIES - SV $2,199,000Active5 beds 4 baths5,590 sq. ft.
$2,199,000Active5 beds 4 baths5,590 sq. ft.846 E 270 S, Kamas, UT 84036
MLS# 2129326Listed by: ENGEL & VOLKERS PARK CITY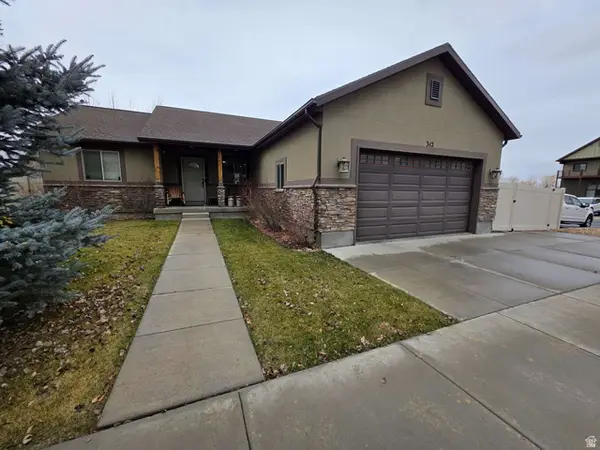 $650,000Active3 beds 2 baths1,498 sq. ft.
$650,000Active3 beds 2 baths1,498 sq. ft.342 S 125 W, Kamas, UT 84036
MLS# 2123821Listed by: CONGRESS REALTY INC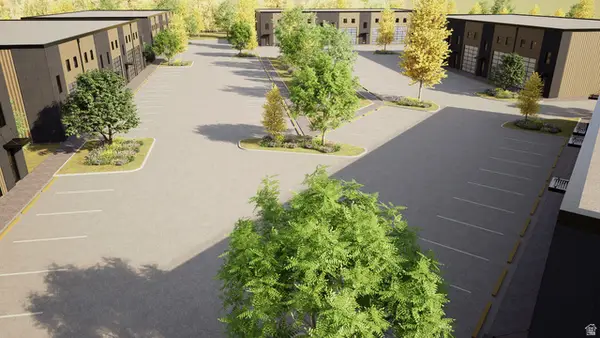 $6,200,000Active3.96 Acres
$6,200,000Active3.96 Acres268 N 100 St W, Kamas, UT 84036
MLS# 2119858Listed by: BERKSHIRE HATHAWAY HOMESERVICES UTAH PROPERTIES (SADDLEVIEW)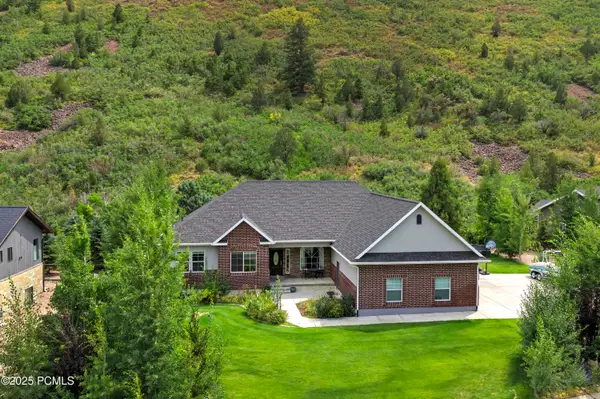 $1,399,999Active6 beds 4 baths4,956 sq. ft.
$1,399,999Active6 beds 4 baths4,956 sq. ft.870 E 350 South, Kamas, UT 84036
MLS# 12504422Listed by: UTAH REAL ESTATE PC $650,000Pending3 beds 2 baths1,460 sq. ft.
$650,000Pending3 beds 2 baths1,460 sq. ft.150 E 200 N, Kamas, UT 84036
MLS# 2112189Listed by: OMADA REAL ESTATE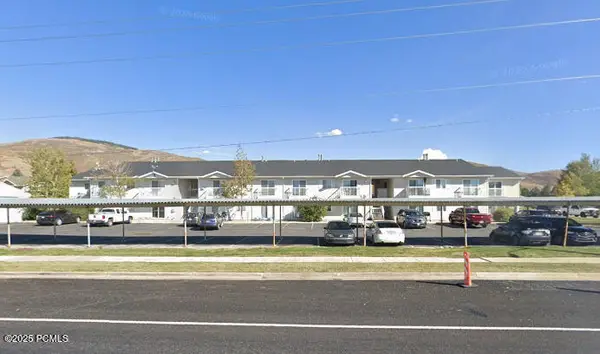 $380,000Pending2 beds 2 baths926 sq. ft.
$380,000Pending2 beds 2 baths926 sq. ft.595 S Main Street #Apt 27, Kamas, UT 84036
MLS# 12504109Listed by: ENGEL & VOLKERS PARK CITY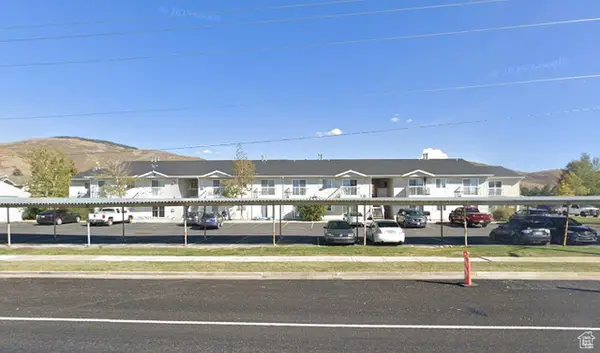 $380,000Active2 beds 2 baths925 sq. ft.
$380,000Active2 beds 2 baths925 sq. ft.595 S Main #18, Kamas, UT 84036
MLS# 2129608Listed by: ENGEL & VOLKERS PARK CITY $1,250,000Pending3 beds 2 baths1,956 sq. ft.
$1,250,000Pending3 beds 2 baths1,956 sq. ft.55 S Main St, Kamas, UT 84036
MLS# 2110047Listed by: DIMENSION REALTY SERVICES

