2225 Elk Meadows Cir, Kamas, UT 84036
Local realty services provided by:Better Homes and Gardens Real Estate Momentum
2225 Elk Meadows Cir,Kamas, UT 84036
$13,499,000
- 7 Beds
- 10 Baths
- 10,812 sq. ft.
- Single family
- Active
Listed by:wes harwood
Office:equity real estate (solid)
MLS#:2078173
Source:SL
Price summary
- Price:$13,499,000
- Price per sq. ft.:$1,248.52
- Monthly HOA dues:$41.67
About this home
Welcome to 2225 E Elk Meadow Circle, an extraordinary 6.68-acre estate in the heart of Kamas with 360 mountain views, ideal for equestrian living. This property features a stunning year-round stream, ample water shares, and seamless access to the national forest for hiking, biking, fishing, and more. Designed by the renowned 4C Design and built by Harwood Homes, this 10,000+ sq ft mountain retreat will be delivered fully furnished and landscaped-turnkey luxury at its finest. Enjoy the freedom to store all your recreational toys on-site while living just steps from nature. A rare blend of serenity, sophistication, and adventure awaits. *See attached design presentation for all selections. A comprehensive design package detailing all interior finishes, furniture, lighting and plumbing fixtures, artwork, and accessories has been thoughtfully curated and is attached to this listing for review.
Contact an agent
Home facts
- Year built:2025
- Listing ID #:2078173
- Added:178 day(s) ago
- Updated:October 12, 2025 at 10:55 AM
Rooms and interior
- Bedrooms:7
- Total bathrooms:10
- Full bathrooms:7
- Half bathrooms:3
- Living area:10,812 sq. ft.
Heating and cooling
- Cooling:Central Air
- Heating:Forced Air, Gas: Radiant, Radiant Floor
Structure and exterior
- Roof:Metal
- Year built:2025
- Building area:10,812 sq. ft.
- Lot area:6.68 Acres
Schools
- High school:South Summit
- Middle school:South Summit
- Elementary school:South Summit
Utilities
- Water:Culinary, Secondary, Shares, Water Connected
- Sewer:Septic Tank, Sewer: Septic Tank
Finances and disclosures
- Price:$13,499,000
- Price per sq. ft.:$1,248.52
- Tax amount:$6,238
New listings near 2225 Elk Meadows Cir
- New
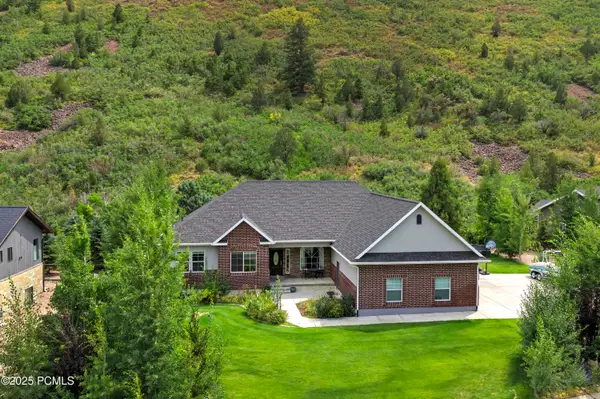 $1,435,000Active6 beds 4 baths4,956 sq. ft.
$1,435,000Active6 beds 4 baths4,956 sq. ft.870 E 350 South, Kamas, UT 84036
MLS# 12504422Listed by: UTAH REAL ESTATE PC  $905,000Active6 beds 4 baths3,600 sq. ft.
$905,000Active6 beds 4 baths3,600 sq. ft.263 N 360 N, Kamas, UT 84036
MLS# 12504283Listed by: KW PARK CITY KELLER WILLIAMS REAL ESTATE $1,640,000Active3 beds 4 baths2,248 sq. ft.
$1,640,000Active3 beds 4 baths2,248 sq. ft.1157 Cabin Way, Kamas, UT 84036
MLS# 12504213Listed by: BHHS UTAH PROPERTIES - SV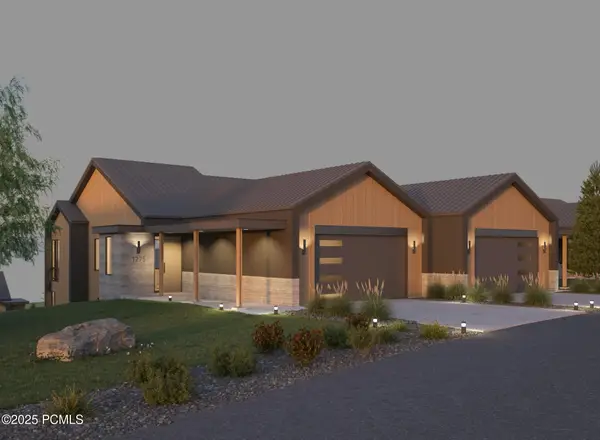 $1,495,000Active3 beds 4 baths2,248 sq. ft.
$1,495,000Active3 beds 4 baths2,248 sq. ft.1099 Cabin Way, Kamas, UT 84036
MLS# 12504216Listed by: BHHS UTAH PROPERTIES - SV $1,640,000Active3 beds 4 baths2,248 sq. ft.
$1,640,000Active3 beds 4 baths2,248 sq. ft.1157 Cabin Way #16, Kamas, UT 84036
MLS# 2113226Listed by: BERKSHIRE HATHAWAY HOMESERVICES UTAH PROPERTIES (SADDLEVIEW)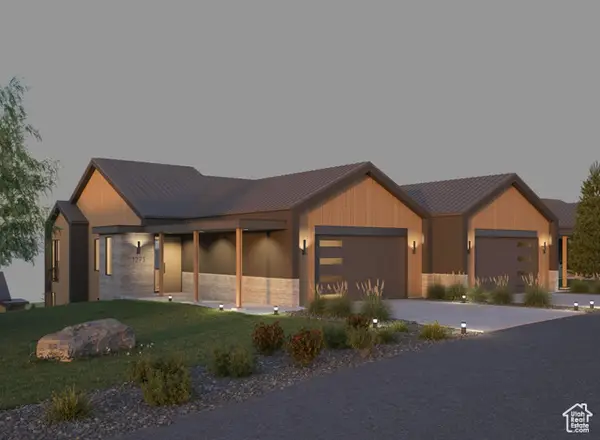 $1,495,000Active3 beds 4 baths2,248 sq. ft.
$1,495,000Active3 beds 4 baths2,248 sq. ft.1099 Cabin Way #23, Kamas, UT 84036
MLS# 2113233Listed by: BERKSHIRE HATHAWAY HOMESERVICES UTAH PROPERTIES (SADDLEVIEW)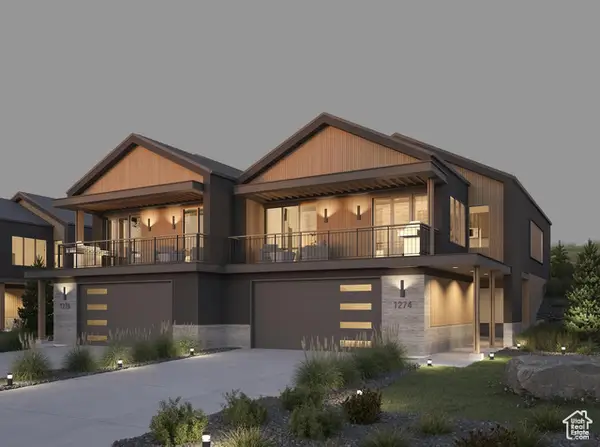 $1,790,000Active3 beds 4 baths2,270 sq. ft.
$1,790,000Active3 beds 4 baths2,270 sq. ft.1090 Cabin Way #13, Kamas, UT 84036
MLS# 2113197Listed by: BERKSHIRE HATHAWAY HOMESERVICES UTAH PROPERTIES (SADDLEVIEW)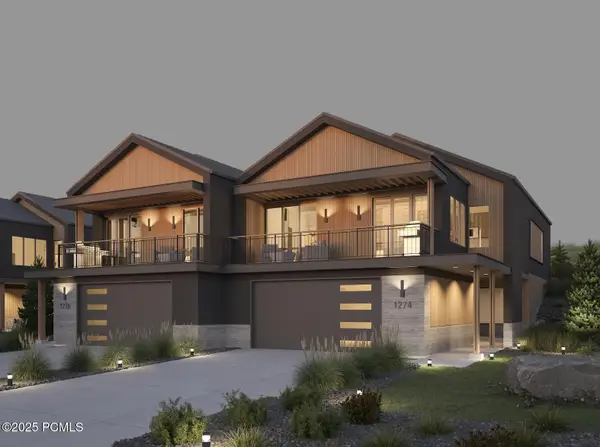 $1,790,000Active3 beds 4 baths2,270 sq. ft.
$1,790,000Active3 beds 4 baths2,270 sq. ft.1090 Cabin Way, Kamas, UT 84036
MLS# 12504210Listed by: BHHS UTAH PROPERTIES - SV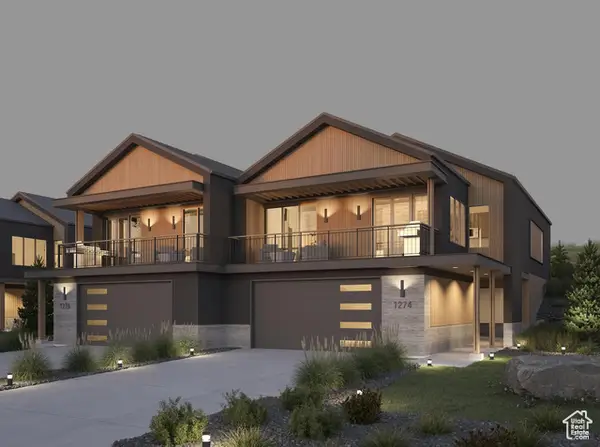 $1,770,000Active3 beds 4 baths2,270 sq. ft.
$1,770,000Active3 beds 4 baths2,270 sq. ft.1180 Cabin Way #1, Kamas, UT 84036
MLS# 2113125Listed by: BERKSHIRE HATHAWAY HOMESERVICES UTAH PROPERTIES (SADDLEVIEW) $1,770,000Active3 beds 4 baths2,270 sq. ft.
$1,770,000Active3 beds 4 baths2,270 sq. ft.1180 Cabin Way, Kamas, UT 84036
MLS# 12504205Listed by: BHHS UTAH PROPERTIES - SV
