3090 N Rocky Rd E, Kamas, UT 84036
Local realty services provided by:Better Homes and Gardens Real Estate Momentum
3090 N Rocky Rd E,Kamas, UT 84036
$5,800,000
- 5 Beds
- 4 Baths
- 4,705 sq. ft.
- Single family
- Active
Listed by:david a brunet
Office:homie
MLS#:2080224
Source:SL
Price summary
- Price:$5,800,000
- Price per sq. ft.:$1,232.73
About this home
CASH ONLY AT ASKING PRICE! STUNNING REAL ESTATE, PRICED $2,000,000 UNDER RECENT APPRAISAL, WALK INTO LOTS OF EQUITY! SELLER FINANCING WILL BE AT A HIGHER PRICE $6,500,000, $1,300,000 under recent appraisal value! The parcels can be subdivided into a minimum of 18 any size lots. Live here year round!!!Perfect for hunting, Four wheeling, hiking, and wildlife sights!!! Seller open to possibilities, seller financing, business venture, etc. The estate is the King of the hill property,13 bedrooms total, 6.5 bathrooms total, the mobile home has two bedrooms and 1 bathroom, it is included and count for some of the bedrooms and bathrooms, approved for Elk farm,1 million dollar 8 foot high Elk Fence, $200 K solar system with battery backup that can run off grid, no Power bills, the Barn interior is finished and has a game room, a dance floor, a bar, a movie theater that sits 20, a GYM area, 6 bedrooms and 2 bathrooms, etc. The 2nd car garage has also an RV garage. There are a total of 2 kitchens in the property, a hot tub, a tanning room, an arcade, a casino and a sauna. The property is secluded with a privacy gate, the entrance to the property has been recently paved $250K was the cost. This property is backed by thousands of acres of national forest, there is a stream and a spring within the property. The sale includes water rights, and has rock quarry on property. This property can be sub-divided and developed, part of the mountain can be reserved in exchange for a subdivision. Property on Greenbelt tax exemption. Seller will keep 10 acres right off the entrance including the 1 acre where the container building is located upon entering the property, the total acreage offered is 316 acres. Square footage figures are provided as a courtesy estimate only and were obtained from the county, appraisal, prior MLS report. Buyer is advised to obtain an independent measurement.
Contact an agent
Home facts
- Year built:2002
- Listing ID #:2080224
- Added:567 day(s) ago
- Updated:October 02, 2025 at 11:02 AM
Rooms and interior
- Bedrooms:5
- Total bathrooms:4
- Full bathrooms:3
- Half bathrooms:1
- Living area:4,705 sq. ft.
Heating and cooling
- Cooling:Central Air
- Heating:Gas: Central, Propane, Wood
Structure and exterior
- Roof:Metal
- Year built:2002
- Building area:4,705 sq. ft.
- Lot area:316 Acres
Schools
- High school:South Summit
- Middle school:South Summit
- Elementary school:South Summit
Utilities
- Water:Shares, Spring, Water Connected
- Sewer:Septic Tank, Sewer: Septic Tank
Finances and disclosures
- Price:$5,800,000
- Price per sq. ft.:$1,232.73
- Tax amount:$5,700
New listings near 3090 N Rocky Rd E
- New
 $905,000Active6 beds 4 baths3,600 sq. ft.
$905,000Active6 beds 4 baths3,600 sq. ft.263 N 360 N, Kamas, UT 84036
MLS# 12504283Listed by: KW PARK CITY KELLER WILLIAMS REAL ESTATE - New
 $1,640,000Active3 beds 4 baths2,248 sq. ft.
$1,640,000Active3 beds 4 baths2,248 sq. ft.1157 Cabin Way, Kamas, UT 84036
MLS# 12504213Listed by: BHHS UTAH PROPERTIES - SV - New
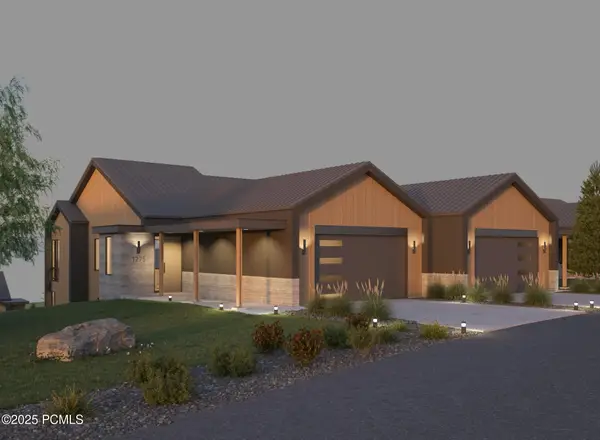 $1,495,000Active3 beds 4 baths2,248 sq. ft.
$1,495,000Active3 beds 4 baths2,248 sq. ft.1099 Cabin Way, Kamas, UT 84036
MLS# 12504216Listed by: BHHS UTAH PROPERTIES - SV - New
 $1,640,000Active3 beds 4 baths2,248 sq. ft.
$1,640,000Active3 beds 4 baths2,248 sq. ft.1157 Cabin Way #16, Kamas, UT 84036
MLS# 2113226Listed by: BERKSHIRE HATHAWAY HOMESERVICES UTAH PROPERTIES (SADDLEVIEW) - New
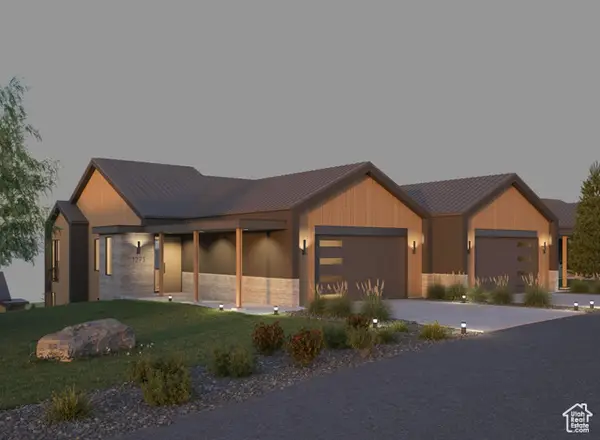 $1,495,000Active3 beds 4 baths2,248 sq. ft.
$1,495,000Active3 beds 4 baths2,248 sq. ft.1099 Cabin Way #23, Kamas, UT 84036
MLS# 2113233Listed by: BERKSHIRE HATHAWAY HOMESERVICES UTAH PROPERTIES (SADDLEVIEW) - New
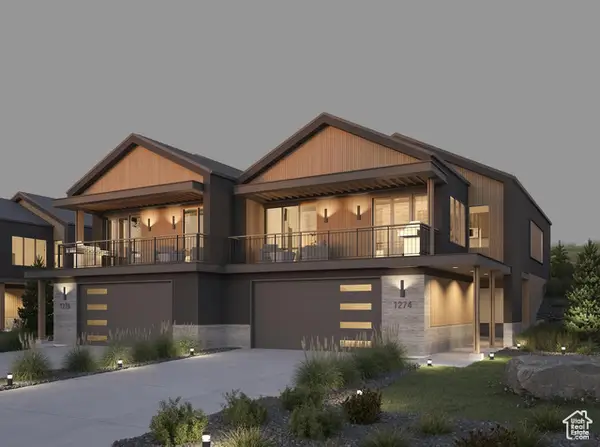 $1,790,000Active3 beds 4 baths2,270 sq. ft.
$1,790,000Active3 beds 4 baths2,270 sq. ft.1090 Cabin Way #13, Kamas, UT 84036
MLS# 2113197Listed by: BERKSHIRE HATHAWAY HOMESERVICES UTAH PROPERTIES (SADDLEVIEW) - New
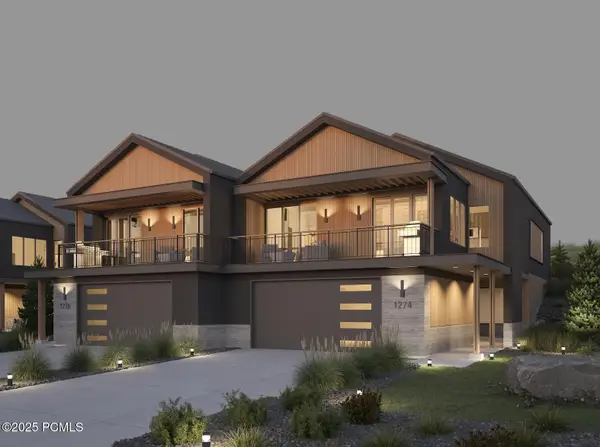 $1,790,000Active3 beds 4 baths2,270 sq. ft.
$1,790,000Active3 beds 4 baths2,270 sq. ft.1090 Cabin Way, Kamas, UT 84036
MLS# 12504210Listed by: BHHS UTAH PROPERTIES - SV - New
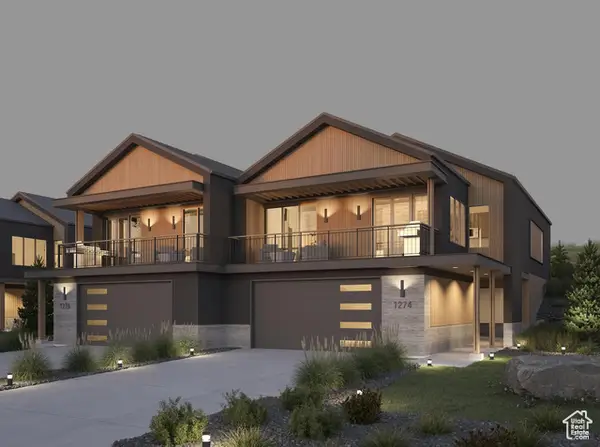 $1,770,000Active3 beds 4 baths2,270 sq. ft.
$1,770,000Active3 beds 4 baths2,270 sq. ft.1180 Cabin Way #1, Kamas, UT 84036
MLS# 2113125Listed by: BERKSHIRE HATHAWAY HOMESERVICES UTAH PROPERTIES (SADDLEVIEW) - New
 $1,770,000Active3 beds 4 baths2,270 sq. ft.
$1,770,000Active3 beds 4 baths2,270 sq. ft.1180 Cabin Way, Kamas, UT 84036
MLS# 12504205Listed by: BHHS UTAH PROPERTIES - SV  $650,000Pending3 beds 2 baths1,460 sq. ft.
$650,000Pending3 beds 2 baths1,460 sq. ft.150 E 200 N, Kamas, UT 84036
MLS# 2112189Listed by: OMADA REAL ESTATE
