3123 E Arrowhead Trl E #10, Kamas, UT 84036
Local realty services provided by:Better Homes and Gardens Real Estate Momentum
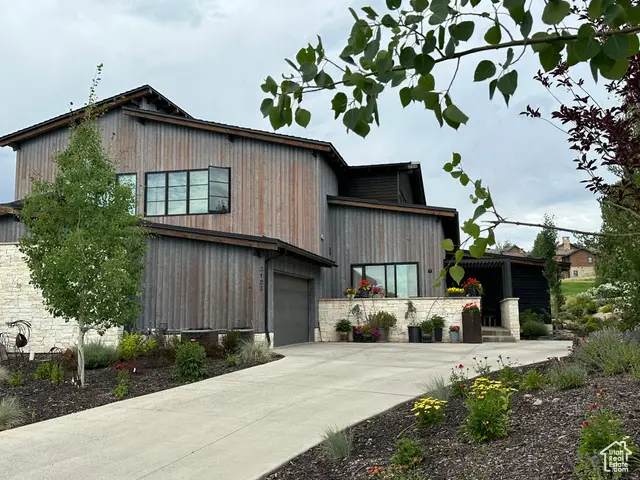


3123 E Arrowhead Trl E #10,Kamas, UT 84036
$3,750,000
- 4 Beds
- 4 Baths
- 3,520 sq. ft.
- Single family
- Pending
Listed by:jeff keye
Office:kw park city keller williams real estate (heber valley branch)
MLS#:1983202
Source:SL
Price summary
- Price:$3,750,000
- Price per sq. ft.:$1,065.34
- Monthly HOA dues:$213.75
About this home
Discover the perfect blend of modern luxury and nature with this stunning property overlooking the tenth green on the Tuhaye golf club. This home offers more than just breathtaking mountain views, on a very quiet cul de sac within walking distance to both Moondance Park or Base camp for breakfast or dinner. It's designed with retractable glass walls to merge outdoor beauty with indoor comfort. The interior features spacious living areas, floating steel staircases, and a tasteful mix of natural stone, wood, and stone walls. Included with purchase is a membership in the Talisker Club. As a homeowner, you'll enjoy premier amenities that include world-class golfing on the Mark O'Meara-designed course, access to the ski-in/ski-out Tower Club at Deer Valley, and a variety of dining and fitness facilities. The Talisker Club also offers an array of outdoor activities, from fishing and hiking to horseback riding, ensuring that your leisure and entertainment needs are met with unmatched quality and elegance. This home isn't just a place to live; it's a gateway to a lifestyle where every day begins with panoramic views and unparalleled amenities.
Contact an agent
Home facts
- Year built:2021
- Listing Id #:1983202
- Added:533 day(s) ago
- Updated:August 11, 2025 at 09:52 PM
Rooms and interior
- Bedrooms:4
- Total bathrooms:4
- Full bathrooms:1
- Living area:3,520 sq. ft.
Heating and cooling
- Cooling:Central Air
- Heating:Forced Air, Gas: Central, Gas: Stove
Structure and exterior
- Roof:Asphalt, Metal
- Year built:2021
- Building area:3,520 sq. ft.
- Lot area:0.12 Acres
Schools
- High school:Wasatch
- Middle school:Rocky Mountain
- Elementary school:J R Smith
Utilities
- Water:Culinary, Water Connected
- Sewer:Sewer Connected, Sewer: Connected, Sewer: Public
Finances and disclosures
- Price:$3,750,000
- Price per sq. ft.:$1,065.34
- Tax amount:$7,379
New listings near 3123 E Arrowhead Trl E #10
- New
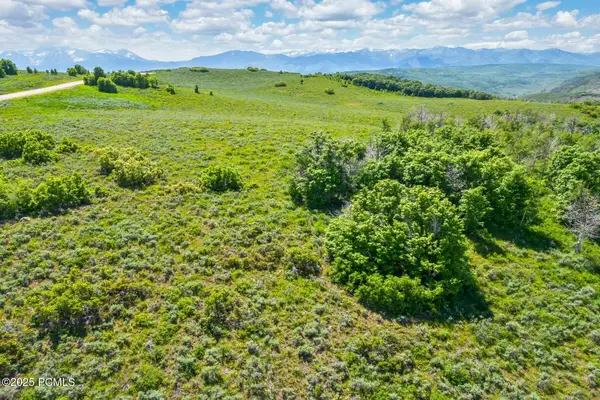 $2,995,000Active160 Acres
$2,995,000Active160 Acres8427 E Aspen Ridge Road, Kamas, UT 84036
MLS# 12503682Listed by: BHHS UTAH PROPERTIES - SV - Open Wed, 2 to 5pmNew
 $840,000Active3 beds 3 baths1,608 sq. ft.
$840,000Active3 beds 3 baths1,608 sq. ft.13331 N Highmark Court, Kamas, UT 84036
MLS# 12503670Listed by: BHHS UTAH PROPERTIES - SV - New
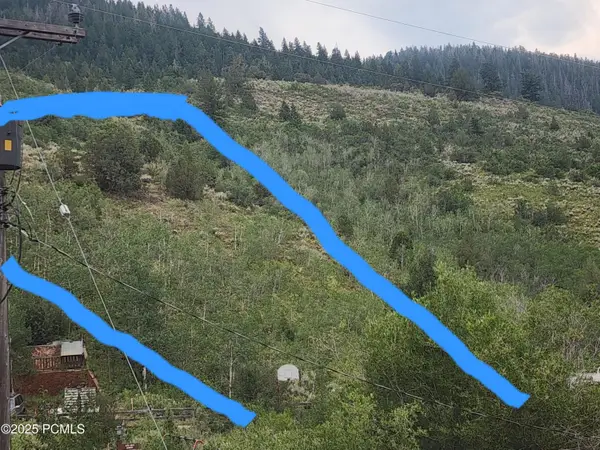 $206,000Active1 Acres
$206,000Active1 Acres4060 Wildlife Way, Kamas, UT 84036
MLS# 12503672Listed by: UNITY GROUP REAL ESTATE LLC - New
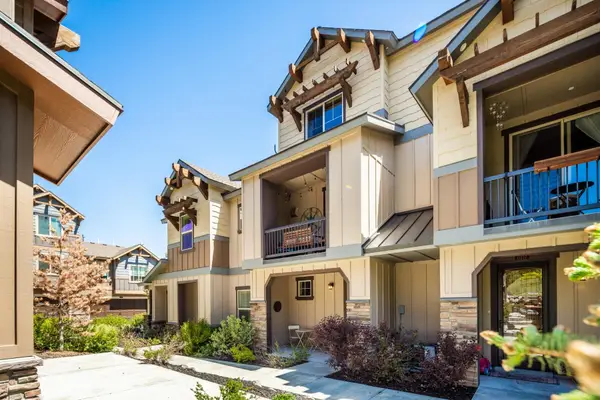 $840,000Active3 beds 3 baths1,608 sq. ft.
$840,000Active3 beds 3 baths1,608 sq. ft.13331 N Highmark Court Ct, Kamas, UT 84036
MLS# 25-264041Listed by: BHHS UTAH PROPERTIES - SV - New
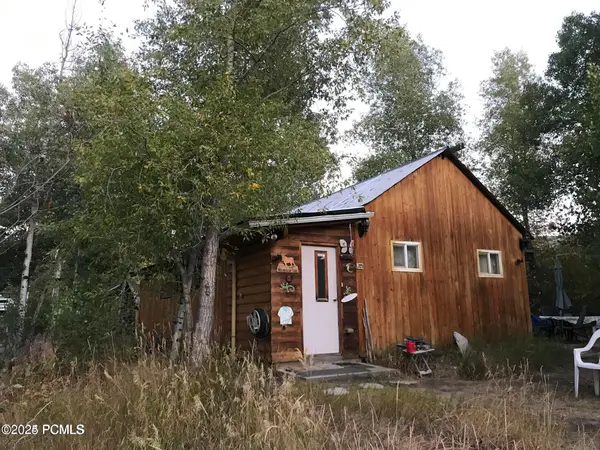 $490,000Active3 beds 1 baths694 sq. ft.
$490,000Active3 beds 1 baths694 sq. ft.5285 Killkare Way, Kamas, UT 84036
MLS# 12503658Listed by: UNITY GROUP RE - WASATCH BACK - New
 $1,425,000Active36.68 Acres
$1,425,000Active36.68 Acres2840 Monviso Trail, Kamas, UT 84036
MLS# 12503659Listed by: EQUITY RE (LUXURY GROUP) - New
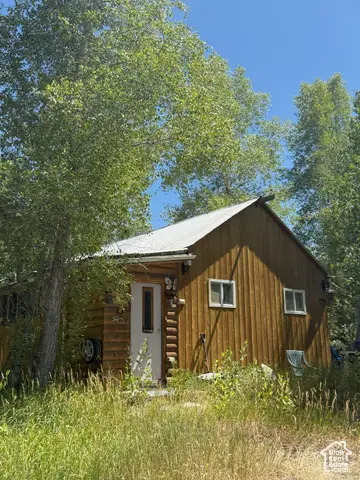 $490,000Active3 beds 1 baths694 sq. ft.
$490,000Active3 beds 1 baths694 sq. ft.5285 Killkare Way, Kamas, UT 84036
MLS# 2104476Listed by: UNITY GROUP REAL ESTATE (WASATCH BACK) - New
 $5,850,000Active4 beds 6 baths4,480 sq. ft.
$5,850,000Active4 beds 6 baths4,480 sq. ft.9367 N Uinta Drive, Kamas, UT 84036
MLS# 12503641Listed by: BHHS UTAH PROPERTIES - SV - New
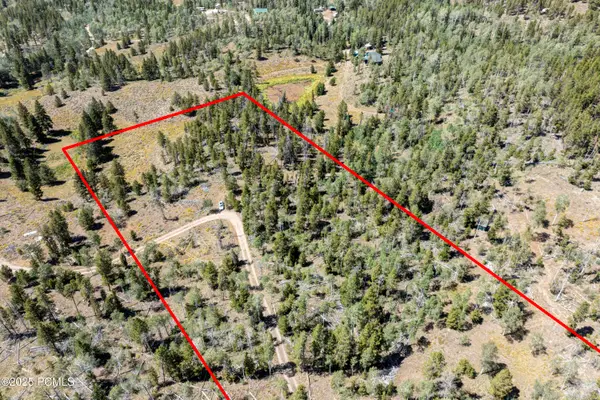 $315,000Active5.27 Acres
$315,000Active5.27 Acres5559 Forest Drive, Kamas, UT 84036
MLS# 12503638Listed by: WINDERMERE RE UTAH - PARK CITY - New
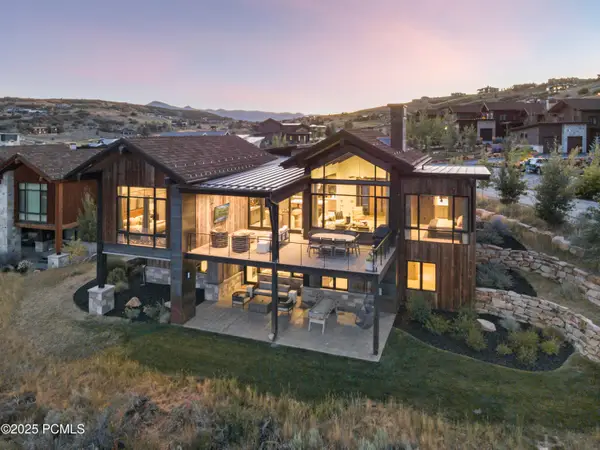 $4,995,000Active5 beds 5 baths3,580 sq. ft.
$4,995,000Active5 beds 5 baths3,580 sq. ft.9352 N Coopers Hawk Court #Wh - 39, Kamas, UT 84036
MLS# 12503633Listed by: BHHS UTAH PROPERTIES - SV

