375 Thorn Creek Dr #36, Kamas, UT 84036
Local realty services provided by:Better Homes and Gardens Real Estate Momentum
375 Thorn Creek Dr #36,Kamas, UT 84036
$1,395,000
- 3 Beds
- 3 Baths
- 2,059 sq. ft.
- Single family
- Pending
Listed by: marilyn trabaccone
Office: engel & volkers park city
MLS#:2099960
Source:SL
Price summary
- Price:$1,395,000
- Price per sq. ft.:$677.51
- Monthly HOA dues:$252
About this home
Beautifully landscaped single-level Gateway Rambler located in the desirable Thorn Creek neighborhood at High Star Ranch. Set along a wide open field with expansive mountain and ski views-including views of the newly expanded Deer Valley East Village-this home offers privacy, space, and year-round beauty. With approximately 2,059 square feet, the open-concept layout features durable luxury vinyl plank flooring, a sleek modern fireplace, Bosch appliances, quartz countertops, and custom cabinetry. The spacious, private primary suite opens directly to the patio and hot tub. Additional spaces include an en-suite office or bedroom, guest suite, laundry room, and pantry. The fully fenced backyard includes a flat lawn, open space views, an extended patio with hot tub, and custom paver walkways. A few spruce trees add privacy and greenery in the back, while a grove of mature spruce trees in the front yard enhances both curb appeal and seclusion. Additional highlights include a garage heater, dog wash station, premium garage flooring, Tuff Shed, and an added parking pad in front of the shed. Interior upgrades include blackout electric blinds in two bedrooms, electric blinds throughout much of the home, five outdoor cameras including a Ring doorbell, sump pump, French drains, secondary heat tape on the roof, and a full-yard sprinkler system. An air purifier and second filtration system were added to the furnace. The home was restained in 2023, and the driveway was freshly resurfaced in 2025. Located just 15 minutes from Park City, High Star Ranch offers 1,200 acres of year-round recreation with access to the Uinta National Forest, 30+ miles of private trails, a community pool, clubhouse, pickleball courts, bocce ball, horseshoe area, and equestrian amenities. Beautifully landscaped single-level home located in the desirable Thorn Creek neighborhood at High Star Ranch. Set along a wide open field with expansive mountain and ski views 'including views of the newly expanded Deer Valley East Village this home offers privacy, space, and year-round beauty. With approximately 2,059 square feet, the open-concept layout features durable luxury vinyl plank flooring, a sleek modern fireplace, Bosch appliances, quartz countertops, and custom cabinetry. The spacious, private primary suite opens directly to the patio and hot tub. Additional spaces include an en-suite office or bedroom, guest suite, laundry room, and pantry. The fully fenced backyard includes a flat lawn, open space views, an extended patio with hot tub, and custom paver walkways. Several spruce trees add privacy and greenery in the back, while a grove of mature spruce trees in the front yard enhances both curb appeal and seclusion. Additional highlights include a garage heater, dog wash, premium garage flooring, Tuff Shed, and an added parking pad in front of the shed. Interior upgrades include blackout electric blinds in two bedrooms, electric blinds throughout much of the home, five outdoor cameras including a Ring doorbell, sump pump, French drains, secondary heat tape on the roof, and a full-yard sprinkler system. An air purifier and second filtration system were added to the furnace. The home was restained in 2023, and the driveway was freshly resurfaced in 2025. Located just 20 minutes from Park City, High Star Ranch offers 1,200 acres of year-round recreation with access to the Uinta National Forest, 30+ miles of private trails, a community pool, clubhouse, pickleball courts, bocce ball, horseshoe area, and equestrian amenities.
Contact an agent
Home facts
- Year built:2020
- Listing ID #:2099960
- Added:168 day(s) ago
- Updated:January 05, 2026 at 06:54 PM
Rooms and interior
- Bedrooms:3
- Total bathrooms:3
- Full bathrooms:2
- Living area:2,059 sq. ft.
Heating and cooling
- Cooling:Central Air
- Heating:Forced Air, Gas: Central
Structure and exterior
- Roof:Asphalt, Metal
- Year built:2020
- Building area:2,059 sq. ft.
- Lot area:0.45 Acres
Schools
- High school:South Summit
- Middle school:South Summit
- Elementary school:South Summit
Utilities
- Water:Culinary, Irrigation, Water Connected
- Sewer:Sewer Connected, Sewer: Connected, Sewer: Public
Finances and disclosures
- Price:$1,395,000
- Price per sq. ft.:$677.51
- Tax amount:$4,388
New listings near 375 Thorn Creek Dr #36
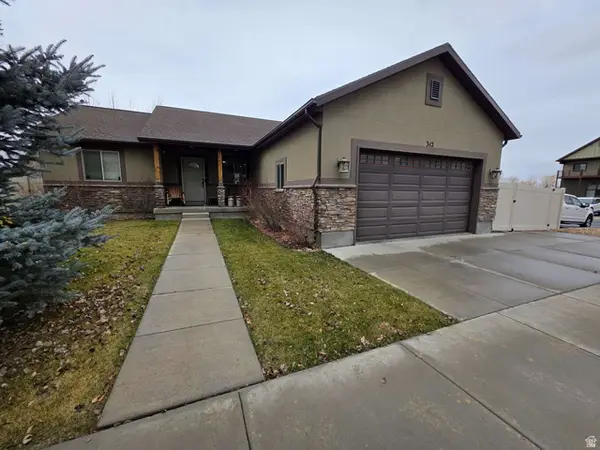 $670,000Active3 beds 2 baths1,498 sq. ft.
$670,000Active3 beds 2 baths1,498 sq. ft.342 S 125 W, Kamas, UT 84036
MLS# 2123821Listed by: CONGRESS REALTY INC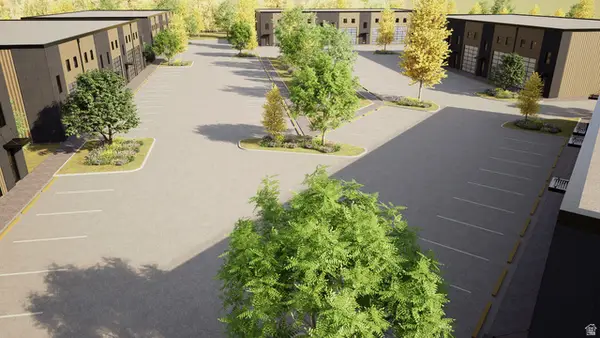 $6,200,000Active3.96 Acres
$6,200,000Active3.96 Acres268 N 100 St W, Kamas, UT 84036
MLS# 2119858Listed by: BERKSHIRE HATHAWAY HOMESERVICES UTAH PROPERTIES (SADDLEVIEW)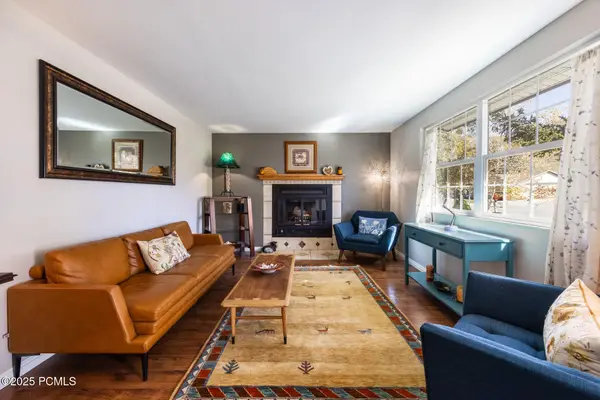 $650,000Active3 beds 2 baths1,671 sq. ft.
$650,000Active3 beds 2 baths1,671 sq. ft.385 N Hawthorne Drive, Kamas, UT 84036
MLS# 12504621Listed by: SUMMIT SOTHEBY'S INTERNATIONAL REALTY $905,000Active6 beds 4 baths3,700 sq. ft.
$905,000Active6 beds 4 baths3,700 sq. ft.263 W 360 N, Kamas, UT 84036
MLS# 2114389Listed by: KW PARK CITY KELLER WILLIAMS REAL ESTATE $1,640,000Active3 beds 4 baths2,248 sq. ft.
$1,640,000Active3 beds 4 baths2,248 sq. ft.1157 Cabin Way, Kamas, UT 84036
MLS# 12504213Listed by: BHHS UTAH PROPERTIES - SV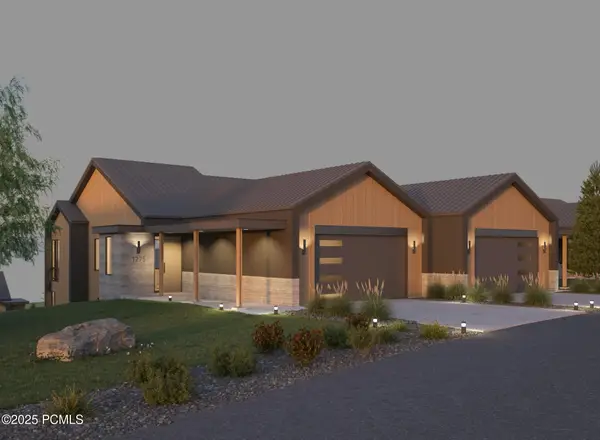 $1,495,000Active3 beds 4 baths2,248 sq. ft.
$1,495,000Active3 beds 4 baths2,248 sq. ft.1099 Cabin Way, Kamas, UT 84036
MLS# 12504216Listed by: BHHS UTAH PROPERTIES - SV $1,640,000Active3 beds 4 baths2,248 sq. ft.
$1,640,000Active3 beds 4 baths2,248 sq. ft.1157 Cabin Way #16, Kamas, UT 84036
MLS# 2113226Listed by: BERKSHIRE HATHAWAY HOMESERVICES UTAH PROPERTIES (SADDLEVIEW)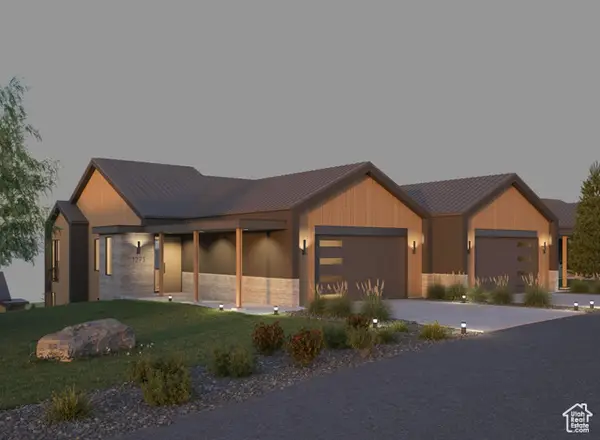 $1,495,000Active3 beds 4 baths2,248 sq. ft.
$1,495,000Active3 beds 4 baths2,248 sq. ft.1099 Cabin Way #23, Kamas, UT 84036
MLS# 2113233Listed by: BERKSHIRE HATHAWAY HOMESERVICES UTAH PROPERTIES (SADDLEVIEW)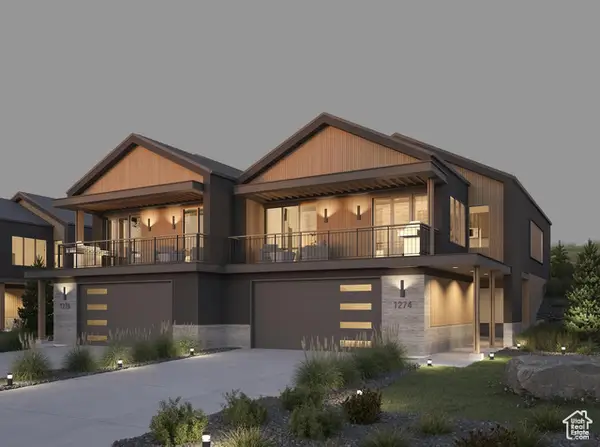 $1,790,000Active3 beds 4 baths2,270 sq. ft.
$1,790,000Active3 beds 4 baths2,270 sq. ft.1090 Cabin Way #13, Kamas, UT 84036
MLS# 2113197Listed by: BERKSHIRE HATHAWAY HOMESERVICES UTAH PROPERTIES (SADDLEVIEW)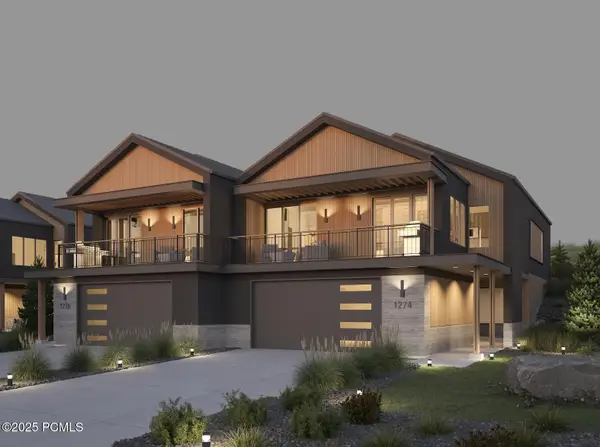 $1,790,000Active3 beds 4 baths2,270 sq. ft.
$1,790,000Active3 beds 4 baths2,270 sq. ft.1090 Cabin Way, Kamas, UT 84036
MLS# 12504210Listed by: BHHS UTAH PROPERTIES - SV
