4065 E Islay Dr, Kamas, UT 84036
Local realty services provided by:Better Homes and Gardens Real Estate Momentum
4065 E Islay Dr,Kamas, UT 84036
$3,900,000
- 5 Beds
- 7 Baths
- 4,568 sq. ft.
- Single family
- Active
Listed by: branden edwards, bridger jessop
Office: sage homes realty llc.
MLS#:2123490
Source:SL
Price summary
- Price:$3,900,000
- Price per sq. ft.:$853.77
- Monthly HOA dues:$185
About this home
This stunning 2025 Park City Parade Home sits above the Jordanelle Reservoir, neighboring Victory Ranch and the new Marcella East development. Perfectly located, it's just 5 minutes from the Jordanelle boat ramp, 15 minutes to Deer Valley's East Village, and a short drive to Heber, Kamas, and both the Uintas and Wasatch mountains. Designed in a warm Mountain Modern style, this brand-new custom home offers sweeping valley and lake views from every bedroom and living space. The home includes 5 spacious en-suite bedrooms, 3 outdoor decks, a private office, and a 3-car garage with ample storage space. At the heart of the home is a chef's kitchen featuring a butler's pantry & its own prep sink, Sub-Zero refrigerator/freezer, Wolf range with double ovens, custom white oak cabinetry, and 10ft island with Taj Mahal Quartzite countertops. A 4-panel sliding door connects the main living area to the deck, creating seamless indoor-outdoor living. Thoughtful details include plaster fireplaces in the family room and primary suite, a stone fireplace in the basement, and a floating metal staircase with white oak treads. The primary suite highlights a spa-like bath with a wet-room shower/tub, radiant heated floors, quartzite counters, and a custom walk-in closet. Additional highlights: Built-in Sonos sound system throughout, Epoxy-finished garage floors, Basement kitchenette, Water filtration system, TVs included in the family room, primary suite, and lower level, A perfect blend of luxury, comfort, and mountain living. ** LIST PRICE INCLUDES FURNITURE **
Contact an agent
Home facts
- Year built:2025
- Listing ID #:2123490
- Added:139 day(s) ago
- Updated:January 23, 2026 at 12:13 PM
Rooms and interior
- Bedrooms:5
- Total bathrooms:7
- Full bathrooms:5
- Half bathrooms:2
- Living area:4,568 sq. ft.
Heating and cooling
- Cooling:Central Air
- Heating:Forced Air, Gas: Central, Radiant Floor
Structure and exterior
- Roof:Metal
- Year built:2025
- Building area:4,568 sq. ft.
- Lot area:0.4 Acres
Schools
- High school:Wasatch
- Middle school:Wasatch
- Elementary school:Heber Valley
Utilities
- Water:Culinary, Water Connected
- Sewer:Sewer Connected, Sewer: Connected, Sewer: Public
Finances and disclosures
- Price:$3,900,000
- Price per sq. ft.:$853.77
- Tax amount:$11,352
New listings near 4065 E Islay Dr
- New
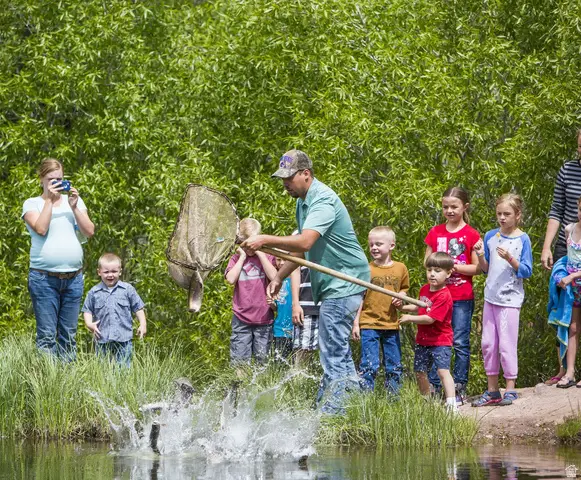 $2,450,000Active4 Acres
$2,450,000Active4 Acres5866 Mirror Lake Hwy, Coalville, UT 84017
MLS# 2130956Listed by: RKE REAL ESTATE, L.L.C. 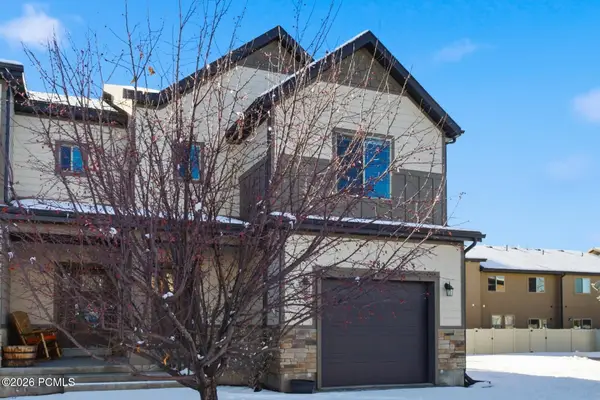 $599,000Active3 beds 3 baths1,700 sq. ft.
$599,000Active3 beds 3 baths1,700 sq. ft.182 E 160 South #10, Kamas, UT 84036
MLS# 12600059Listed by: BHHS UTAH PROPERTIES - SV $2,199,000Active5 beds 4 baths5,590 sq. ft.
$2,199,000Active5 beds 4 baths5,590 sq. ft.846 E 270 S, Kamas, UT 84036
MLS# 2129326Listed by: ENGEL & VOLKERS PARK CITY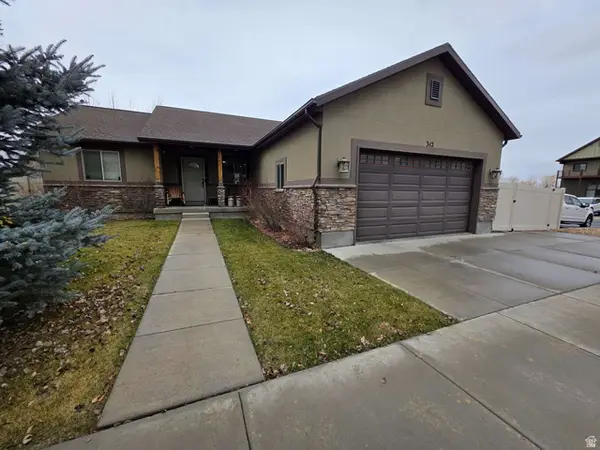 $659,000Active3 beds 2 baths1,498 sq. ft.
$659,000Active3 beds 2 baths1,498 sq. ft.342 S 125 W, Kamas, UT 84036
MLS# 2123821Listed by: CONGRESS REALTY INC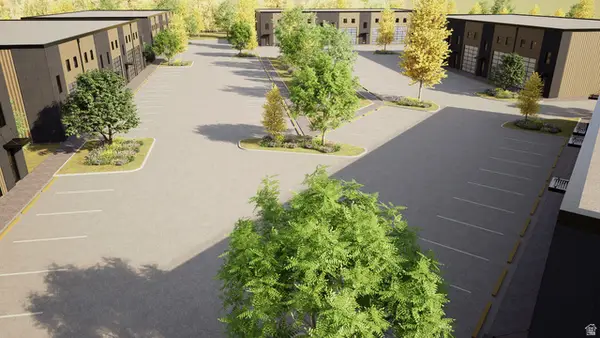 $6,200,000Active3.96 Acres
$6,200,000Active3.96 Acres268 N 100 St W, Kamas, UT 84036
MLS# 2119858Listed by: BERKSHIRE HATHAWAY HOMESERVICES UTAH PROPERTIES (SADDLEVIEW) $650,000Active3 beds 2 baths1,671 sq. ft.
$650,000Active3 beds 2 baths1,671 sq. ft.385 N Hawthorne Dr, Kamas, UT 84036
MLS# 2119133Listed by: SUMMIT SOTHEBY'S INTERNATIONAL REALTY $650,000Pending3 beds 2 baths1,460 sq. ft.
$650,000Pending3 beds 2 baths1,460 sq. ft.150 E 200 N, Kamas, UT 84036
MLS# 2112189Listed by: OMADA REAL ESTATE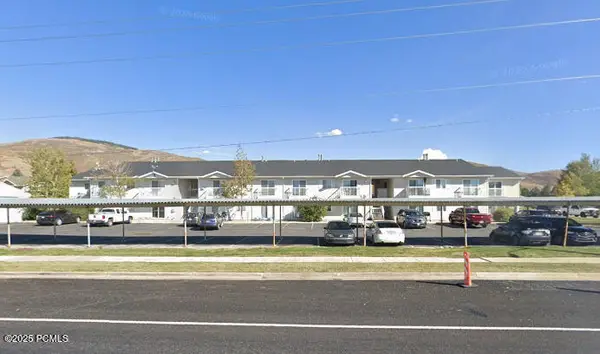 $380,000Pending2 beds 2 baths926 sq. ft.
$380,000Pending2 beds 2 baths926 sq. ft.595 S Main Street #Apt 27, Kamas, UT 84036
MLS# 12504109Listed by: ENGEL & VOLKERS PARK CITY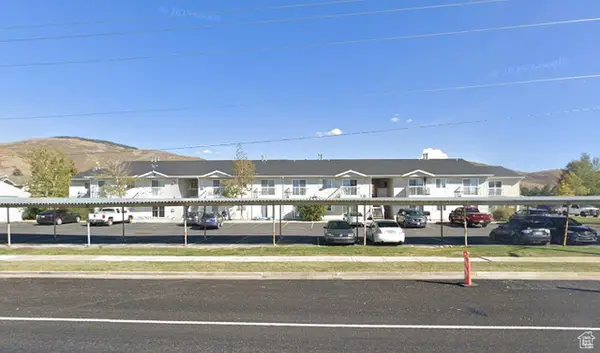 $380,000Active2 beds 2 baths925 sq. ft.
$380,000Active2 beds 2 baths925 sq. ft.595 S Main #18, Kamas, UT 84036
MLS# 2129608Listed by: ENGEL & VOLKERS PARK CITY $1,250,000Pending3 beds 2 baths1,956 sq. ft.
$1,250,000Pending3 beds 2 baths1,956 sq. ft.55 S Main St, Kamas, UT 84036
MLS# 2110047Listed by: DIMENSION REALTY SERVICES
