4259 E Escalante Ln #63, Kamas, UT 84036
Local realty services provided by:Better Homes and Gardens Real Estate Momentum
4259 E Escalante Ln #63,Kamas, UT 84036
$1,875,000
- 4 Beds
- 4 Baths
- 2,671 sq. ft.
- Single family
- Active
Listed by: cherlyn jarvis, lynsie breisch
Office: real broker, llc.
MLS#:2115841
Source:SL
Price summary
- Price:$1,875,000
- Price per sq. ft.:$701.98
- Monthly HOA dues:$185
About this home
Discover refined mountain living in this brand new, move-in ready home featuring exquisite luxury upgrades throughout. Enjoy an elevated lifestyle with Fisher & Paykel integrated appliances, wide-plank wood flooring, heated primary bathroom floors, and a designer lighting package that creates the perfect ambiance in every room. This thoughtfully designed residence combines modern comfort and mountain elegance with breathtaking views of Deer Valley's world-class ski runs. Enjoy year-round adventure and relaxation with shuttle service to the new East Village and Deer Valley Resort, offering easy access to premier skiing, dining, and recreation Coming soon-amenities breaking ground this spring, including a stunning pool, clubhouse, and gathering spaces, will further enhance this exclusive mountain community. Experience the best of luxury and location - all for under $2 million. Furniture is available outside of purchase price. Schedule your private tour today and see why this home is truly a rare find in the heart of Deer Valley living.
Contact an agent
Home facts
- Year built:2025
- Listing ID #:2115841
- Added:108 day(s) ago
- Updated:January 23, 2026 at 12:13 PM
Rooms and interior
- Bedrooms:4
- Total bathrooms:4
- Full bathrooms:1
- Half bathrooms:1
- Living area:2,671 sq. ft.
Heating and cooling
- Cooling:Central Air
- Heating:Forced Air
Structure and exterior
- Roof:Asbestos Shingle
- Year built:2025
- Building area:2,671 sq. ft.
- Lot area:0.13 Acres
Schools
- High school:Wasatch
- Middle school:Wasatch
- Elementary school:Heber Valley
Utilities
- Water:Water Connected
- Sewer:Sewer Connected, Sewer: Connected
Finances and disclosures
- Price:$1,875,000
- Price per sq. ft.:$701.98
- Tax amount:$1
New listings near 4259 E Escalante Ln #63
- New
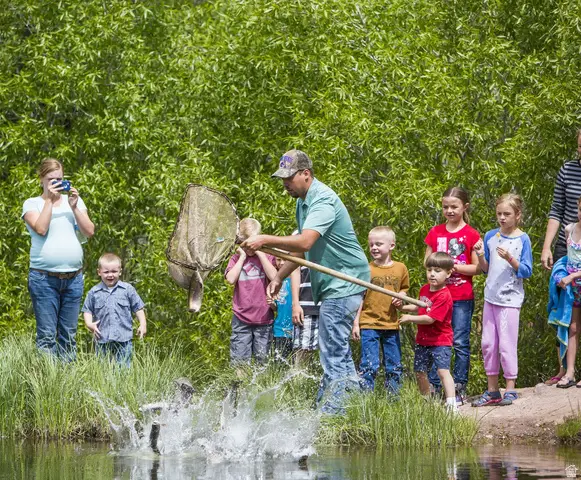 $2,450,000Active4 Acres
$2,450,000Active4 Acres5866 Mirror Lake Hwy, Coalville, UT 84017
MLS# 2130956Listed by: RKE REAL ESTATE, L.L.C. 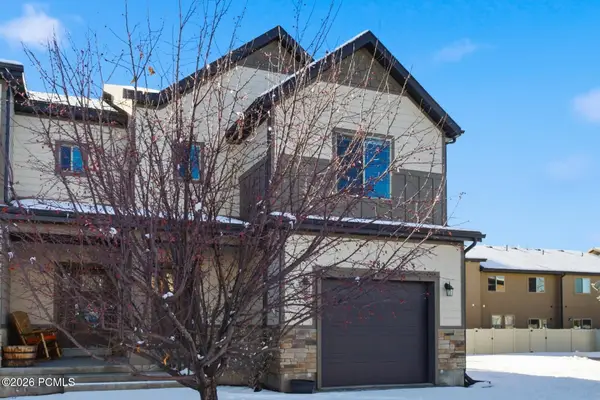 $599,000Active3 beds 3 baths1,700 sq. ft.
$599,000Active3 beds 3 baths1,700 sq. ft.182 E 160 South #10, Kamas, UT 84036
MLS# 12600059Listed by: BHHS UTAH PROPERTIES - SV $2,199,000Active5 beds 4 baths5,590 sq. ft.
$2,199,000Active5 beds 4 baths5,590 sq. ft.846 E 270 S, Kamas, UT 84036
MLS# 2129326Listed by: ENGEL & VOLKERS PARK CITY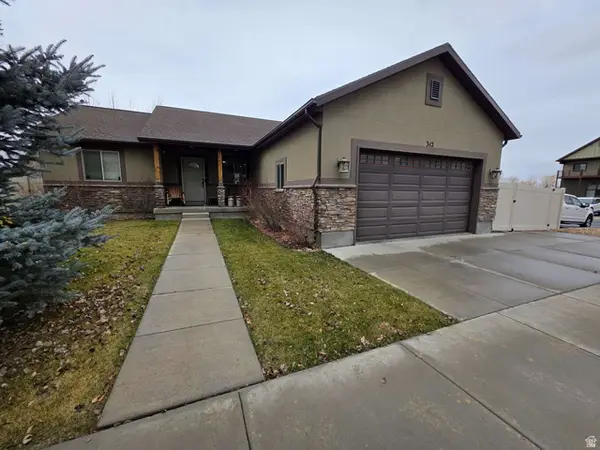 $659,000Active3 beds 2 baths1,498 sq. ft.
$659,000Active3 beds 2 baths1,498 sq. ft.342 S 125 W, Kamas, UT 84036
MLS# 2123821Listed by: CONGRESS REALTY INC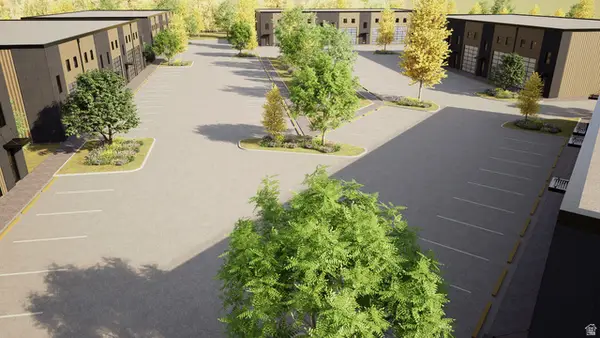 $6,200,000Active3.96 Acres
$6,200,000Active3.96 Acres268 N 100 St W, Kamas, UT 84036
MLS# 2119858Listed by: BERKSHIRE HATHAWAY HOMESERVICES UTAH PROPERTIES (SADDLEVIEW) $650,000Active3 beds 2 baths1,671 sq. ft.
$650,000Active3 beds 2 baths1,671 sq. ft.385 N Hawthorne Dr, Kamas, UT 84036
MLS# 2119133Listed by: SUMMIT SOTHEBY'S INTERNATIONAL REALTY $650,000Pending3 beds 2 baths1,460 sq. ft.
$650,000Pending3 beds 2 baths1,460 sq. ft.150 E 200 N, Kamas, UT 84036
MLS# 2112189Listed by: OMADA REAL ESTATE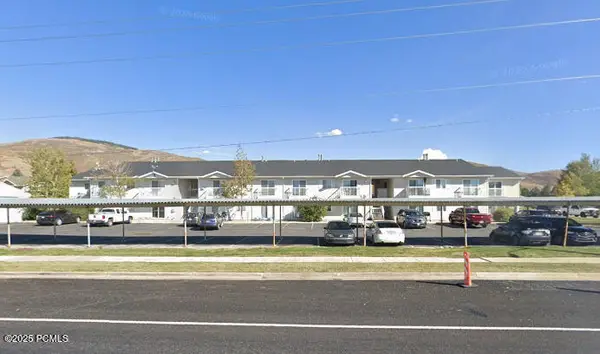 $380,000Pending2 beds 2 baths926 sq. ft.
$380,000Pending2 beds 2 baths926 sq. ft.595 S Main Street #Apt 27, Kamas, UT 84036
MLS# 12504109Listed by: ENGEL & VOLKERS PARK CITY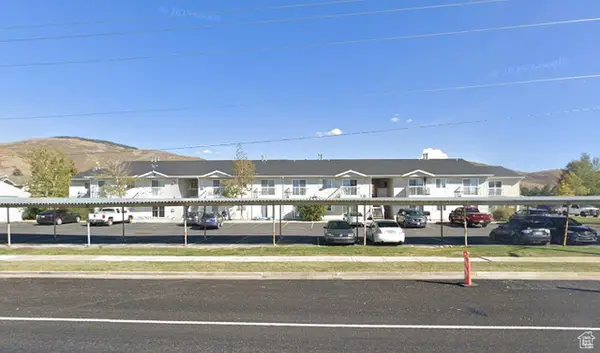 $380,000Active2 beds 2 baths925 sq. ft.
$380,000Active2 beds 2 baths925 sq. ft.595 S Main #18, Kamas, UT 84036
MLS# 2129608Listed by: ENGEL & VOLKERS PARK CITY $1,250,000Pending3 beds 2 baths1,956 sq. ft.
$1,250,000Pending3 beds 2 baths1,956 sq. ft.55 S Main St, Kamas, UT 84036
MLS# 2110047Listed by: DIMENSION REALTY SERVICES
