4410 S Upper Aspen Loop #130, Kamas, UT 84036
Local realty services provided by:Better Homes and Gardens Real Estate Momentum
4410 S Upper Aspen Loop #130,Kamas, UT 84036
$990,000
- 2 Beds
- 2 Baths
- 1,120 sq. ft.
- Single family
- Active
Listed by: j. adam stuart
Office: mountain luxury real estate
MLS#:2094683
Source:SL
Price summary
- Price:$990,000
- Price per sq. ft.:$883.93
- Monthly HOA dues:$125
About this home
Do not call seller will re-list with same brokerage Welcome to your own slice of mountain freedom-5 acres of pristine, usable land in the gated community of Woodland Estates, where stunning views, year-round access, and endless adventure come standard. This updated 2-bedroom, 2-bath home is move-in ready and perfectly positioned to enjoy sweeping panoramas of the Kamas Valley in every season. Bring your horses, toys, or building plans-this property is ready to grow with you. A portion of the land is already fenced, and community roads are maintained year-round, making this an ideal home base for both weekend getaways and full-time mountain living. Step outside and into a world of outdoor possibilities. World-class skiing, golf, and fly fishing are just minutes away, with the Uinta Mountains, Victory Ranch, and Wolf Creek Ranch all within easy reach. Whether you're chasing powder, casting lines, or exploring scenic trails, adventure starts right at your doorstep. If you're looking for space, freedom, and a lifestyle that feels worlds away-yet keeps you connected to everything you need-this is the one. Buyer to verify all.
Contact an agent
Home facts
- Year built:1987
- Listing ID #:2094683
- Added:188 day(s) ago
- Updated:December 31, 2025 at 11:54 PM
Rooms and interior
- Bedrooms:2
- Total bathrooms:2
- Half bathrooms:1
- Living area:1,120 sq. ft.
Heating and cooling
- Cooling:Natural Ventilation, Passive Solar
- Heating:Forced Air, Wood
Structure and exterior
- Roof:Metal, Pitched
- Year built:1987
- Building area:1,120 sq. ft.
- Lot area:5 Acres
Schools
- High school:South Summit
- Middle school:South Summit
- Elementary school:South Summit
Utilities
- Water:Culinary, Irrigation, Private, Water Connected
- Sewer:Septic Tank, Sewer: Septic Tank
Finances and disclosures
- Price:$990,000
- Price per sq. ft.:$883.93
- Tax amount:$1,870
New listings near 4410 S Upper Aspen Loop #130
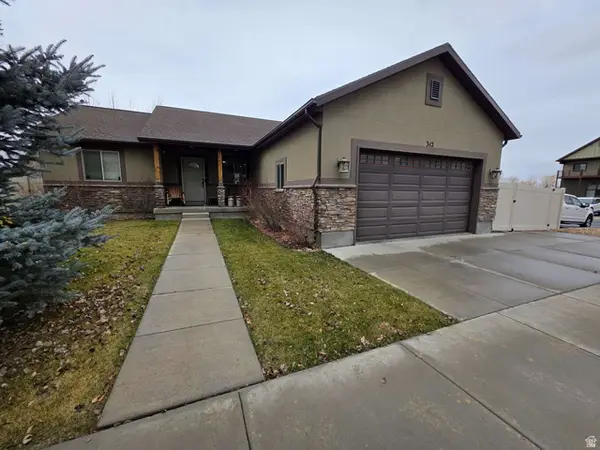 $684,900Active3 beds 2 baths1,498 sq. ft.
$684,900Active3 beds 2 baths1,498 sq. ft.342 S 125 W, Kamas, UT 84036
MLS# 2123821Listed by: CONGRESS REALTY INC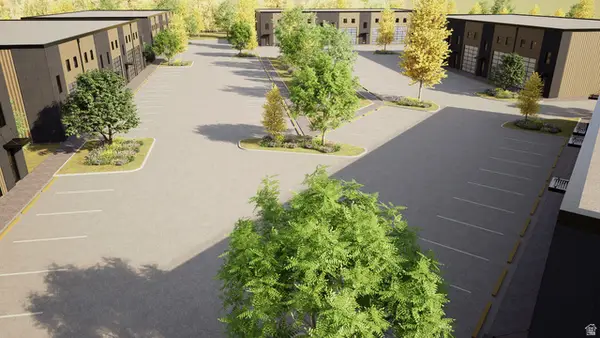 $6,200,000Active3.96 Acres
$6,200,000Active3.96 Acres268 N 100 St W, Kamas, UT 84036
MLS# 2119858Listed by: BERKSHIRE HATHAWAY HOMESERVICES UTAH PROPERTIES (SADDLEVIEW)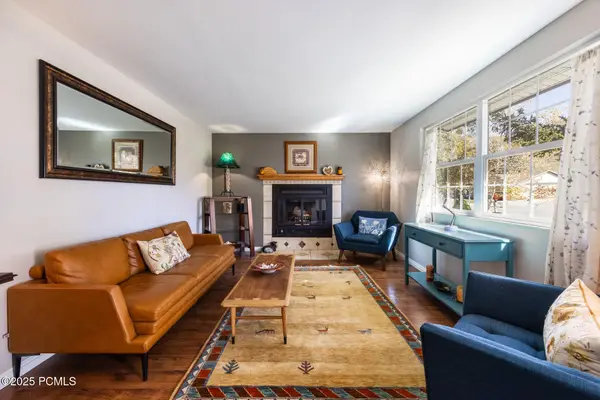 $650,000Active3 beds 2 baths1,671 sq. ft.
$650,000Active3 beds 2 baths1,671 sq. ft.385 N Hawthorne Drive, Kamas, UT 84036
MLS# 12504621Listed by: SUMMIT SOTHEBY'S INTERNATIONAL REALTY $905,000Active6 beds 4 baths3,700 sq. ft.
$905,000Active6 beds 4 baths3,700 sq. ft.263 W 360 N, Kamas, UT 84036
MLS# 2114389Listed by: KW PARK CITY KELLER WILLIAMS REAL ESTATE $1,640,000Active3 beds 4 baths2,248 sq. ft.
$1,640,000Active3 beds 4 baths2,248 sq. ft.1157 Cabin Way, Kamas, UT 84036
MLS# 12504213Listed by: BHHS UTAH PROPERTIES - SV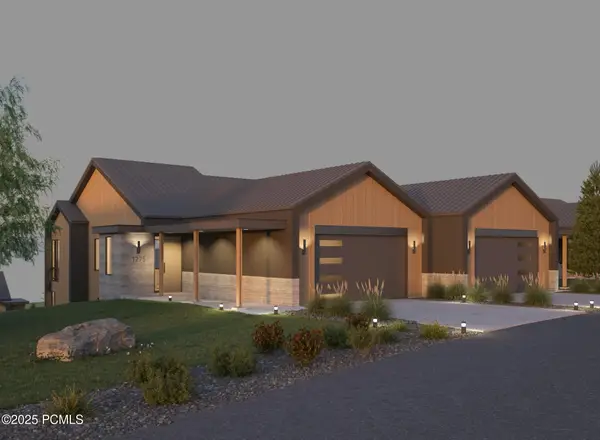 $1,495,000Active3 beds 4 baths2,248 sq. ft.
$1,495,000Active3 beds 4 baths2,248 sq. ft.1099 Cabin Way, Kamas, UT 84036
MLS# 12504216Listed by: BHHS UTAH PROPERTIES - SV $1,640,000Active3 beds 4 baths2,248 sq. ft.
$1,640,000Active3 beds 4 baths2,248 sq. ft.1157 Cabin Way #16, Kamas, UT 84036
MLS# 2113226Listed by: BERKSHIRE HATHAWAY HOMESERVICES UTAH PROPERTIES (SADDLEVIEW)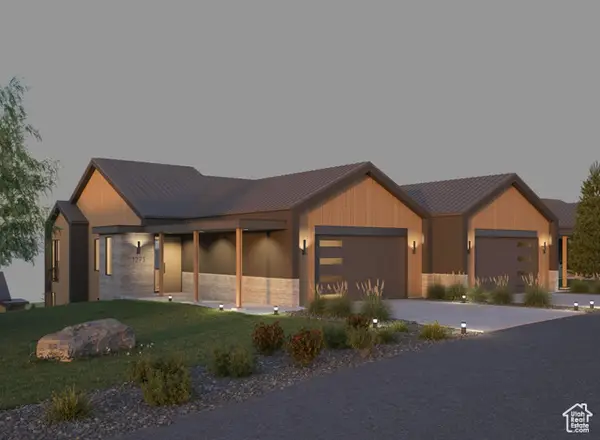 $1,495,000Active3 beds 4 baths2,248 sq. ft.
$1,495,000Active3 beds 4 baths2,248 sq. ft.1099 Cabin Way #23, Kamas, UT 84036
MLS# 2113233Listed by: BERKSHIRE HATHAWAY HOMESERVICES UTAH PROPERTIES (SADDLEVIEW)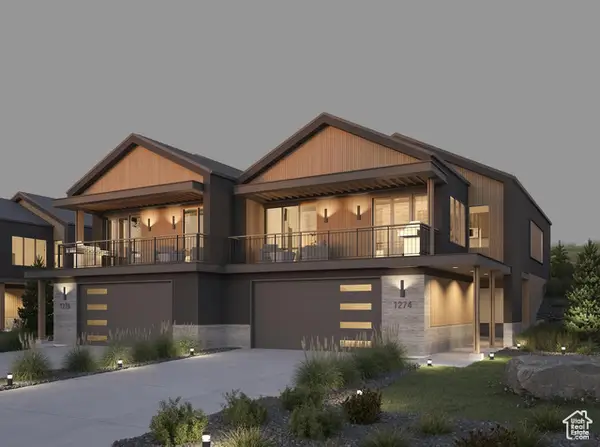 $1,790,000Active3 beds 4 baths2,270 sq. ft.
$1,790,000Active3 beds 4 baths2,270 sq. ft.1090 Cabin Way #13, Kamas, UT 84036
MLS# 2113197Listed by: BERKSHIRE HATHAWAY HOMESERVICES UTAH PROPERTIES (SADDLEVIEW)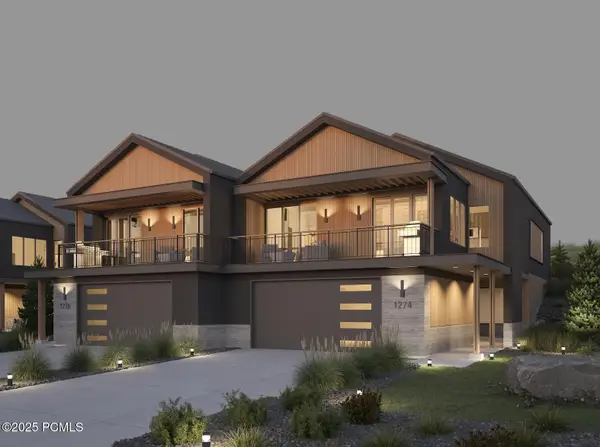 $1,790,000Active3 beds 4 baths2,270 sq. ft.
$1,790,000Active3 beds 4 baths2,270 sq. ft.1090 Cabin Way, Kamas, UT 84036
MLS# 12504210Listed by: BHHS UTAH PROPERTIES - SV
