4868 Foothill Dr, Kamas, UT 84036
Local realty services provided by:Better Homes and Gardens Real Estate Momentum
4868 Foothill Dr,Kamas, UT 84036
$385,000
- 1 Beds
- 1 Baths
- 526 sq. ft.
- Single family
- Pending
Listed by: christina lovell, demian lovell
Office: nre
MLS#:2102441
Source:SL
Price summary
- Price:$385,000
- Price per sq. ft.:$731.94
- Monthly HOA dues:$19.17
About this home
Don't miss this amazing opportunity to own a little piece of God's country in Kamas, UT. This property is being sold furnished and has so much to offer and then some. Featuring a fully remodeled cottage, a bunkhouse, a hay barn, two sheds, an outhouse, a covered garage, and a covered picknick area, you will have plenty of space to live and work while building your dream home on the included 3.06 acres. Where water is gold, this property is like Fort Knox--with 3 storage tanks totaling 7000 gallons, a 360 ft deep well, and a water share, you will never be dry! All the water lines and electrical lines have been buried. This amazing property is part of the Manor Lands association and sits behind a private, locked gate with a year-round security guard. The entire lot is surrounded by Aspen and Pine trees and lends itself to amazing hiking, snowmobiling, and wild life. Tucked away in the Uintah's, this home is near many lakes and trails. Bear River Lodge is minutes away and provides gas and food. The stars at night are unimaginable. Adventure awaits. Schedule your showing today.
Contact an agent
Home facts
- Year built:1965
- Listing ID #:2102441
- Added:168 day(s) ago
- Updated:November 12, 2025 at 01:54 AM
Rooms and interior
- Bedrooms:1
- Total bathrooms:1
- Full bathrooms:1
- Living area:526 sq. ft.
Heating and cooling
- Cooling:Natural Ventilation
- Heating:Wood
Structure and exterior
- Roof:Metal
- Year built:1965
- Building area:526 sq. ft.
- Lot area:3.06 Acres
Schools
- High school:South Summit
- Middle school:South Summit
- Elementary school:South Summit
Utilities
- Water:Private, Shares, Water Available, Water Connected, Well
- Sewer:Septic Tank, Sewer: Septic Tank
Finances and disclosures
- Price:$385,000
- Price per sq. ft.:$731.94
- Tax amount:$1,627
New listings near 4868 Foothill Dr
- New
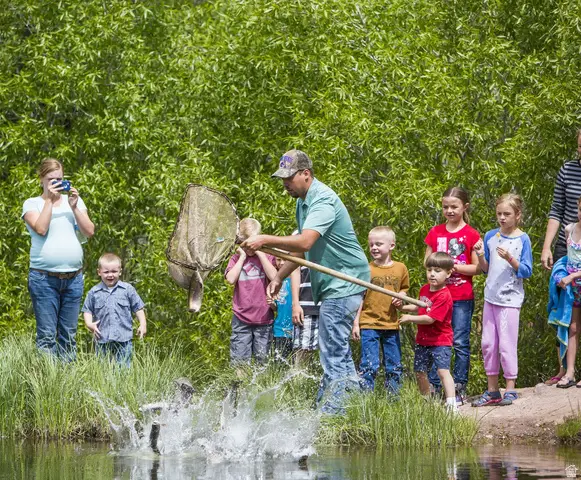 $2,450,000Active4 Acres
$2,450,000Active4 Acres5866 Mirror Lake Hwy, Coalville, UT 84017
MLS# 2130956Listed by: RKE REAL ESTATE, L.L.C. - New
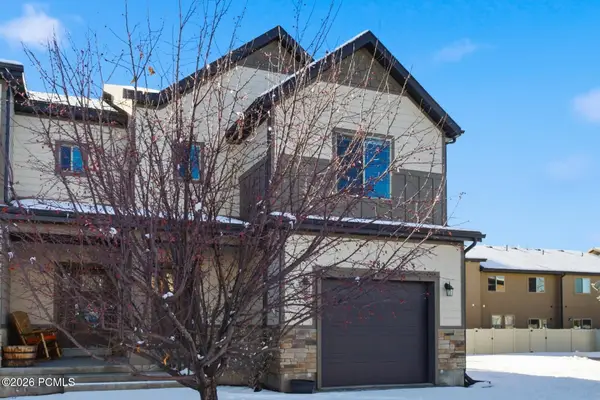 $599,000Active3 beds 3 baths1,700 sq. ft.
$599,000Active3 beds 3 baths1,700 sq. ft.182 E 160 South #10, Kamas, UT 84036
MLS# 12600059Listed by: BHHS UTAH PROPERTIES - SV - New
 $2,199,000Active5 beds 4 baths5,590 sq. ft.
$2,199,000Active5 beds 4 baths5,590 sq. ft.846 E 270 S, Kamas, UT 84036
MLS# 2129326Listed by: ENGEL & VOLKERS PARK CITY 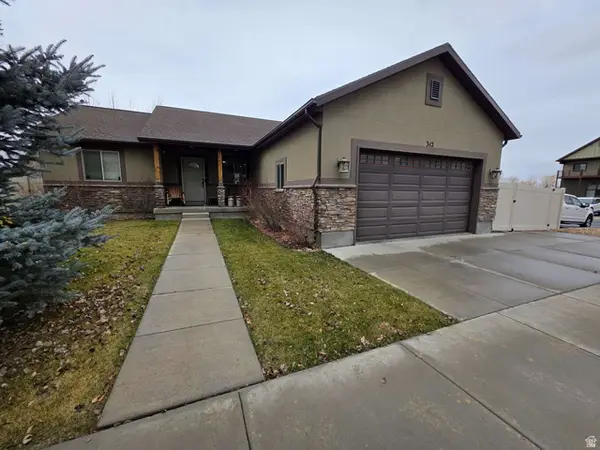 $670,000Active3 beds 2 baths1,498 sq. ft.
$670,000Active3 beds 2 baths1,498 sq. ft.342 S 125 W, Kamas, UT 84036
MLS# 2123821Listed by: CONGRESS REALTY INC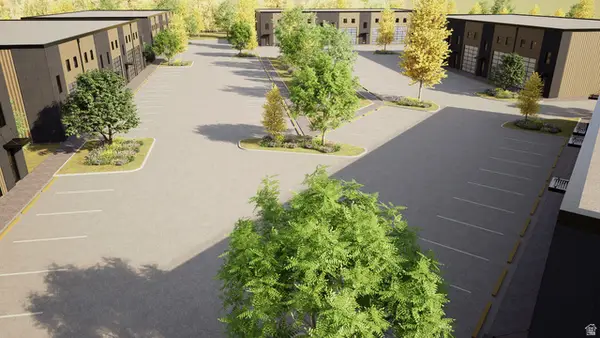 $6,200,000Active3.96 Acres
$6,200,000Active3.96 Acres268 N 100 St W, Kamas, UT 84036
MLS# 2119858Listed by: BERKSHIRE HATHAWAY HOMESERVICES UTAH PROPERTIES (SADDLEVIEW)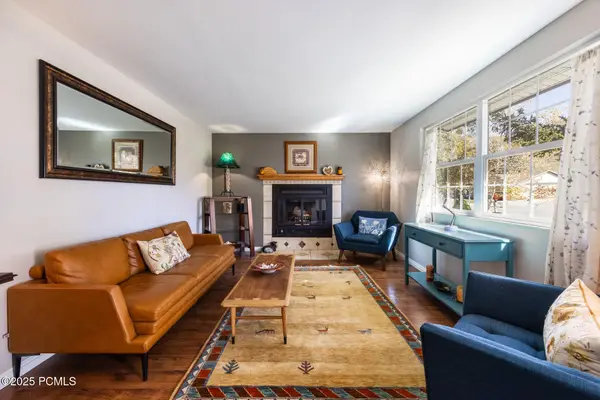 $650,000Active3 beds 2 baths1,671 sq. ft.
$650,000Active3 beds 2 baths1,671 sq. ft.385 N Hawthorne Drive, Kamas, UT 84036
MLS# 12504621Listed by: SUMMIT SOTHEBY'S INTERNATIONAL REALTY $905,000Active6 beds 4 baths3,700 sq. ft.
$905,000Active6 beds 4 baths3,700 sq. ft.263 W 360 N, Kamas, UT 84036
MLS# 2114389Listed by: KW PARK CITY KELLER WILLIAMS REAL ESTATE $1,640,000Active3 beds 4 baths2,248 sq. ft.
$1,640,000Active3 beds 4 baths2,248 sq. ft.1157 Cabin Way, Kamas, UT 84036
MLS# 12504213Listed by: BHHS UTAH PROPERTIES - SV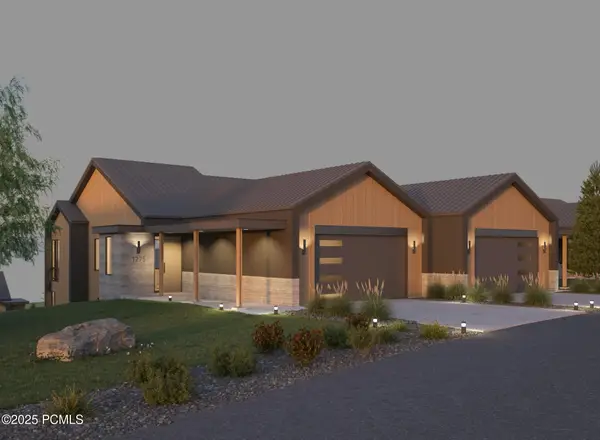 $1,495,000Active3 beds 4 baths2,248 sq. ft.
$1,495,000Active3 beds 4 baths2,248 sq. ft.1099 Cabin Way, Kamas, UT 84036
MLS# 12504216Listed by: BHHS UTAH PROPERTIES - SV $1,640,000Active3 beds 4 baths2,248 sq. ft.
$1,640,000Active3 beds 4 baths2,248 sq. ft.1157 Cabin Way #16, Kamas, UT 84036
MLS# 2113226Listed by: BERKSHIRE HATHAWAY HOMESERVICES UTAH PROPERTIES (SADDLEVIEW)
