5404 Mountain Vw, Kamas, UT 84036
Local realty services provided by:Better Homes and Gardens Real Estate Momentum
5404 Mountain Vw,Kamas, UT 84036
$1,099,000
- 4 Beds
- 3 Baths
- 3,250 sq. ft.
- Single family
- Active
Listed by: david kruger
Office: summit realty, inc.
MLS#:2113550
Source:SL
Price summary
- Price:$1,099,000
- Price per sq. ft.:$338.15
- Monthly HOA dues:$33.33
About this home
Located on 5 acres in the gated community of Canyon Rim Ranches, this turnkey mountain cabin offers stunning views of the Wasatch Mountains, Weber Canyon, and Uinta range. Surrounded by aspens and wildlife, the home provides direct access to fishing, hiking, ATV riding, skiing, and more with Smith & Morehouse Reservoir and the Weber River just minutes away. The cabin features vaulted ceilings, floor-to-ceiling windows, a large covered deck, and an open floorplan ideal for entertaining. It includes two bedrooms on the main floor, a lofted master suite, and a finished walk-out basement with family room and fireplace. Quality finishes include granite counters, stainless steel appliances, designer shades, and updated baths. Built for both comfort and peace of mind, the property offers a 22k-watt generator, 3,500-gallon water tank, security system, and oversized garage plus storage shed. Extras include Kawasaki Mule with snow tracks for year-round access.
Contact an agent
Home facts
- Year built:2007
- Listing ID #:2113550
- Added:481 day(s) ago
- Updated:December 31, 2025 at 12:08 PM
Rooms and interior
- Bedrooms:4
- Total bathrooms:3
- Full bathrooms:2
- Living area:3,250 sq. ft.
Heating and cooling
- Cooling:Central Air
- Heating:Gas: Central, Propane
Structure and exterior
- Roof:Asphalt
- Year built:2007
- Building area:3,250 sq. ft.
- Lot area:5 Acres
Schools
- High school:South Summit
- Middle school:South Summit
- Elementary school:South Summit
Utilities
- Water:Culinary, Private, Water Available, Well
- Sewer:Septic Tank, Sewer: Septic Tank
Finances and disclosures
- Price:$1,099,000
- Price per sq. ft.:$338.15
- Tax amount:$3,754
New listings near 5404 Mountain Vw
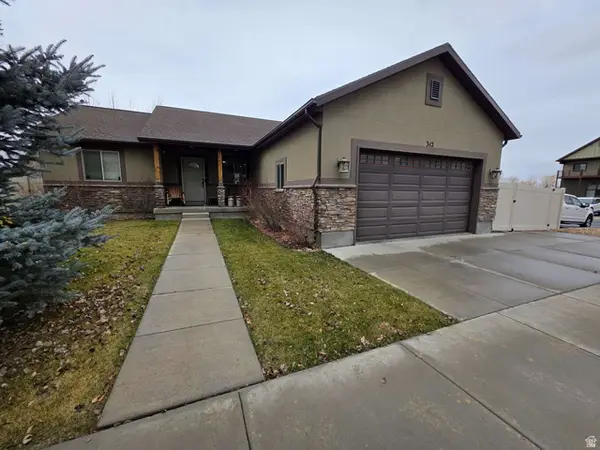 $684,900Active3 beds 2 baths1,498 sq. ft.
$684,900Active3 beds 2 baths1,498 sq. ft.342 S 125 W, Kamas, UT 84036
MLS# 2123821Listed by: CONGRESS REALTY INC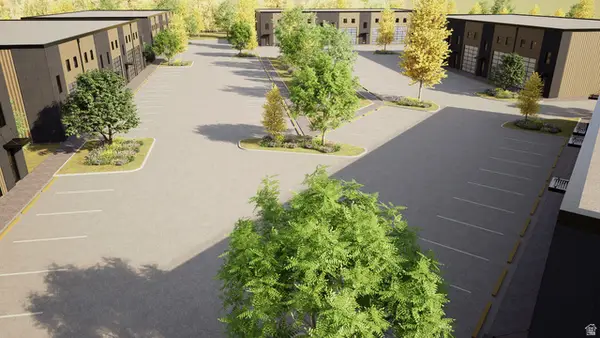 $6,200,000Active3.96 Acres
$6,200,000Active3.96 Acres268 N 100 St W, Kamas, UT 84036
MLS# 2119858Listed by: BERKSHIRE HATHAWAY HOMESERVICES UTAH PROPERTIES (SADDLEVIEW)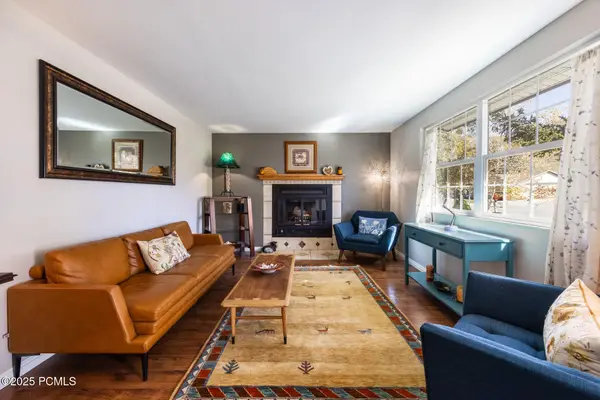 $650,000Active3 beds 2 baths1,671 sq. ft.
$650,000Active3 beds 2 baths1,671 sq. ft.385 N Hawthorne Drive, Kamas, UT 84036
MLS# 12504621Listed by: SUMMIT SOTHEBY'S INTERNATIONAL REALTY $905,000Active6 beds 4 baths3,700 sq. ft.
$905,000Active6 beds 4 baths3,700 sq. ft.263 W 360 N, Kamas, UT 84036
MLS# 2114389Listed by: KW PARK CITY KELLER WILLIAMS REAL ESTATE $1,640,000Active3 beds 4 baths2,248 sq. ft.
$1,640,000Active3 beds 4 baths2,248 sq. ft.1157 Cabin Way, Kamas, UT 84036
MLS# 12504213Listed by: BHHS UTAH PROPERTIES - SV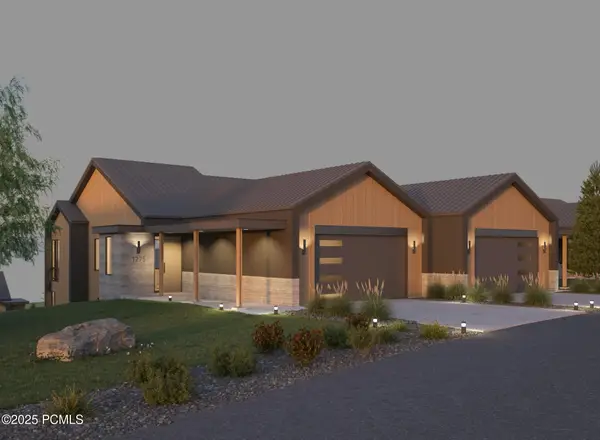 $1,495,000Active3 beds 4 baths2,248 sq. ft.
$1,495,000Active3 beds 4 baths2,248 sq. ft.1099 Cabin Way, Kamas, UT 84036
MLS# 12504216Listed by: BHHS UTAH PROPERTIES - SV $1,640,000Active3 beds 4 baths2,248 sq. ft.
$1,640,000Active3 beds 4 baths2,248 sq. ft.1157 Cabin Way #16, Kamas, UT 84036
MLS# 2113226Listed by: BERKSHIRE HATHAWAY HOMESERVICES UTAH PROPERTIES (SADDLEVIEW)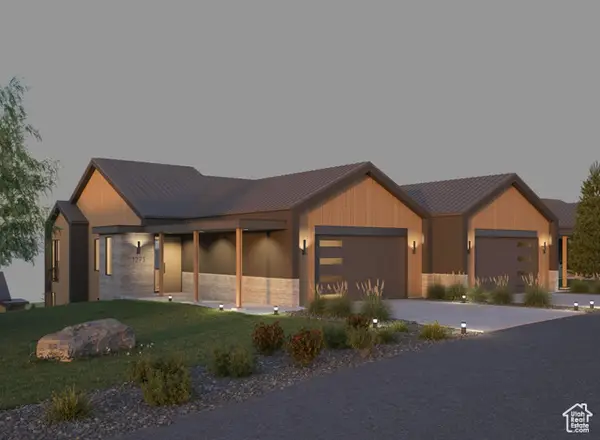 $1,495,000Active3 beds 4 baths2,248 sq. ft.
$1,495,000Active3 beds 4 baths2,248 sq. ft.1099 Cabin Way #23, Kamas, UT 84036
MLS# 2113233Listed by: BERKSHIRE HATHAWAY HOMESERVICES UTAH PROPERTIES (SADDLEVIEW)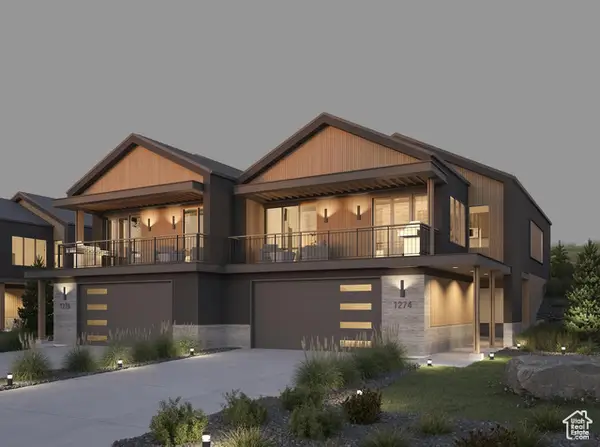 $1,790,000Active3 beds 4 baths2,270 sq. ft.
$1,790,000Active3 beds 4 baths2,270 sq. ft.1090 Cabin Way #13, Kamas, UT 84036
MLS# 2113197Listed by: BERKSHIRE HATHAWAY HOMESERVICES UTAH PROPERTIES (SADDLEVIEW)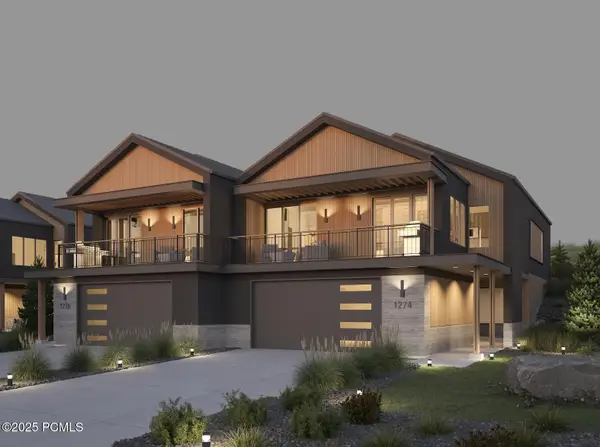 $1,790,000Active3 beds 4 baths2,270 sq. ft.
$1,790,000Active3 beds 4 baths2,270 sq. ft.1090 Cabin Way, Kamas, UT 84036
MLS# 12504210Listed by: BHHS UTAH PROPERTIES - SV
