626 Thorn Creek Dr, Kamas, UT 84036
Local realty services provided by:Better Homes and Gardens Real Estate Momentum
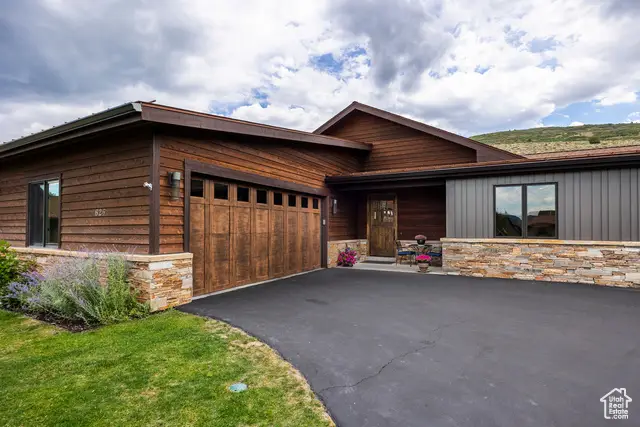


Listed by:jamie popiel
Office:summit sotheby's international realty
MLS#:2021997
Source:SL
Price summary
- Price:$1,995,000
- Price per sq. ft.:$703.7
- Monthly HOA dues:$255
About this home
Perfect in every way, you won't find another home like this at High Star Ranch. Impeccably maintained and beautifully designed, this Gateway home has been expanded with comfort and flexibility in mind, all with the ease of main-level living. Featuring an open-concept great room with 14-ft ceilings, a wall of windows gives views of the backyard with no homes behind you, a feeling of openness and privacy. The home has high-end custom finishes by Barclay Butera, including Caesarstone countertops, a Thermador appliance suite, custom cabinets, hardwood flooring, enhanced lighting, electronic blinds, and stone fireplace. A sleek chef's kitchen is accompanied by a Butler's pantry, perfect for hiding away small appliances and coffee station, with extra cabinetry and wine fridge. The primary suite is luxurious and relaxing, with access to the back patio. The newly added 'family suite' consists of either 2 bedrooms ensuite, or a bedroom/den ensuite, providing flexibility for guests or family. On the other side of the home is a beautiful ensuite guest bedroom which also gives access to the back patio. Down the hall is a separate laundry room and dog bath. One more addition is a flex room currently used as an office/den with access to the back side yard and dog run. The home sits back off the road on a .47-acre lot, fully landscaped and finished to every detail, complete with a professional putting green. An extensive patio includes a fire pit to use year-round, a built-in barbecue, outdoor TV, and pull-down shades. Close to grocery, hardware, and shops within a mile. Access hundreds of miles of trails groomed in winter for year-round recreation, walk to free summer concerts. High Star offers a clubhouse, pool, pickleball courts for owners who wish to join for an additional fee. Nearby Uinta Mtns., 20 min. to ski resorts and Park City, and a 50 min. drive to Salt Lake City Int’l Airport.
Contact an agent
Home facts
- Year built:2018
- Listing Id #:2021997
- Added:344 day(s) ago
- Updated:August 17, 2025 at 10:54 AM
Rooms and interior
- Bedrooms:3
- Total bathrooms:3
- Full bathrooms:2
- Living area:2,835 sq. ft.
Heating and cooling
- Cooling:Central Air
- Heating:Forced Air
Structure and exterior
- Roof:Asphalt, Metal
- Year built:2018
- Building area:2,835 sq. ft.
- Lot area:0.47 Acres
Schools
- High school:South Summit
- Middle school:South Summit
- Elementary school:South Summit
Utilities
- Water:Culinary, Water Connected
- Sewer:Sewer Connected, Sewer: Connected, Sewer: Public
Finances and disclosures
- Price:$1,995,000
- Price per sq. ft.:$703.7
- Tax amount:$3,893
New listings near 626 Thorn Creek Dr
- New
 $5,349,000Active5 beds 5 baths4,050 sq. ft.
$5,349,000Active5 beds 5 baths4,050 sq. ft.3425 E Still Ct, Kamas, UT 84036
MLS# 2105683Listed by: KW PARK CITY KELLER WILLIAMS REAL ESTATE - New
 $599,000Active3 beds 2 baths1,792 sq. ft.
$599,000Active3 beds 2 baths1,792 sq. ft.74 E 100 S, Kamas, UT 84036
MLS# 2105634Listed by: AGENCY REALTY, LLC - New
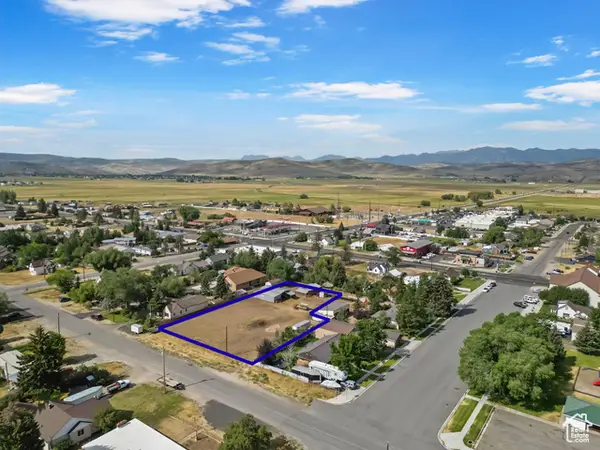 $399,000Active0.93 Acres
$399,000Active0.93 Acres128 S 100 E, Kamas, UT 84036
MLS# 2105635Listed by: AGENCY REALTY, LLC - New
 $799,000Active3 beds 2 baths1,500 sq. ft.
$799,000Active3 beds 2 baths1,500 sq. ft.96 E 100 S, Kamas, UT 84036
MLS# 2105637Listed by: AGENCY REALTY, LLC - New
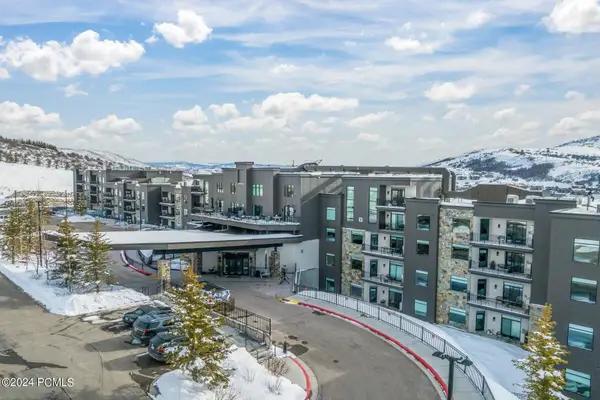 $815,000Active2 beds 2 baths1,160 sq. ft.
$815,000Active2 beds 2 baths1,160 sq. ft.909 W Peace Tree Trail #507, Kamas, UT 84036
MLS# 12503717Listed by: BHHS UTAH PROPERTIES - SV - New
 $1,525,000Active16 beds 4 baths4,836 sq. ft.
$1,525,000Active16 beds 4 baths4,836 sq. ft.4725 Pine Ridge Rd, Kamas, UT 84036
MLS# 2105376Listed by: REALTY HQ (LEGACY) - New
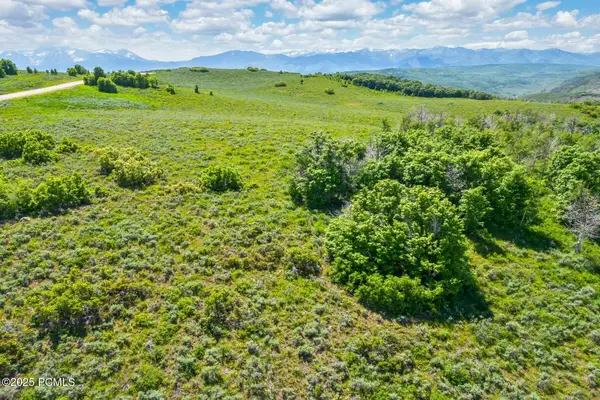 $2,995,000Active160 Acres
$2,995,000Active160 Acres8427 E Aspen Ridge Road, Kamas, UT 84036
MLS# 12503682Listed by: BHHS UTAH PROPERTIES - SV - Open Wed, 2 to 5pmNew
 $840,000Active3 beds 3 baths1,608 sq. ft.
$840,000Active3 beds 3 baths1,608 sq. ft.13331 N Highmark Court, Kamas, UT 84036
MLS# 12503670Listed by: BHHS UTAH PROPERTIES - SV - New
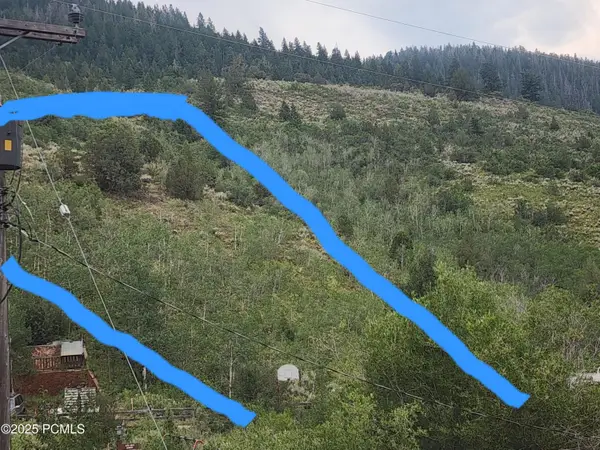 $206,000Active1 Acres
$206,000Active1 Acres4060 Wildlife Way, Kamas, UT 84036
MLS# 12503672Listed by: UNITY GROUP REAL ESTATE LLC - New
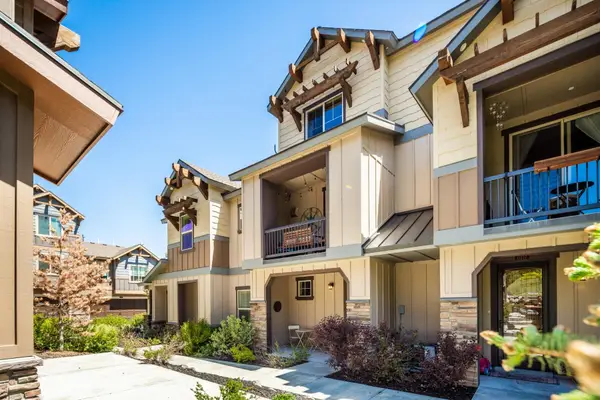 $840,000Active3 beds 3 baths1,608 sq. ft.
$840,000Active3 beds 3 baths1,608 sq. ft.13331 N Highmark Court Ct, Kamas, UT 84036
MLS# 25-264041Listed by: BHHS UTAH PROPERTIES - SV

