6336 E Evening Star Drive, Kamas, UT 84036
Local realty services provided by:Better Homes and Gardens Real Estate Momentum
Listed by: patricia clark, bonnie clark
Office: christie's int. re vue
MLS#:12503565
Source:UT_PCBR
Price summary
- Price:$9,300,000
- Price per sq. ft.:$1,018.17
About this home
If you've ever dreamed of exploring the stars from your own home, this is the place. This extraordinary Victory Ranch residence blends old-world European artistry with the awe of a private observatory, complete with telescope and retractable dome roof. With handcrafted details including a1,000 sq ft spa, gourmet kitchen, turret library, and panoramic views, this home is both imaginative and masterfully executed. A true one-of-one. Perched on 4+ acres, this architectural masterpiece overlooks the renowned Rees Jones-designed golf course. Designed with intention, this Honka home features custom pine timber from Finland. The construction is natural, sustainable, and free from synthetic insulation. Throughout the home, custom Venetian lighting highlights the exquisite craftsmanship. The living room boasts soaring vaulted ceilings and expansive windows that frame breathtaking views. At its heart is a one-of-a-kind four-sided fireplace adorned with hand-painted designs. The elegant kitchen is a chef's dream, with custom walnut, maple, and glass cabinetry, a walnut countertop with iridescent blue inlay. Adding to its uniqueness is a custom Pechka and pizza oven, hand-built on-site. The extraordinary library is housed in a stone turret with curved walnut & maple doors and inlaid custom floors. Above it, a private observatory serves as the home's crown jewel, equipped with a telescope & a retractable dome roof. The home features 5 luxurious suites, each with unique scenic views. Outdoor living is just as impressive, with a covered patio featuring a built-in grill and multiple balconies. A two-car garage and custom dog wash station complete the home. Victory Ranch is a gated community on over 6,250 pristine acres with 4 miles of private Upper Provo River access, offering a lifestyle of unmatched adventure and serenity.
Contact an agent
Home facts
- Year built:2019
- Listing ID #:12503565
- Added:170 day(s) ago
- Updated:January 23, 2026 at 03:47 PM
Rooms and interior
- Bedrooms:5
- Total bathrooms:8
- Full bathrooms:5
- Half bathrooms:3
- Living area:9,134 sq. ft.
Heating and cooling
- Cooling:Central Air
- Heating:Forced Air, Natural Gas, Zoned
Structure and exterior
- Roof:Asphalt, Metal, Shingle
- Year built:2019
- Building area:9,134 sq. ft.
- Lot area:4.47 Acres
Utilities
- Water:Public
- Sewer:Public Sewer
Finances and disclosures
- Price:$9,300,000
- Price per sq. ft.:$1,018.17
- Tax amount:$79,388 (2024)
New listings near 6336 E Evening Star Drive
- New
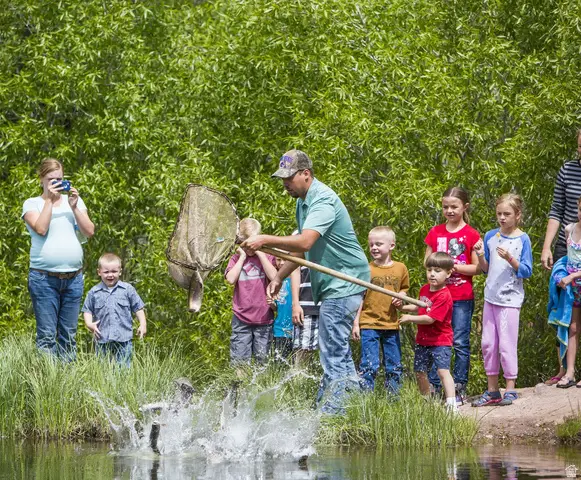 $2,450,000Active4 Acres
$2,450,000Active4 Acres5866 Mirror Lake Hwy, Coalville, UT 84017
MLS# 2130956Listed by: RKE REAL ESTATE, L.L.C. 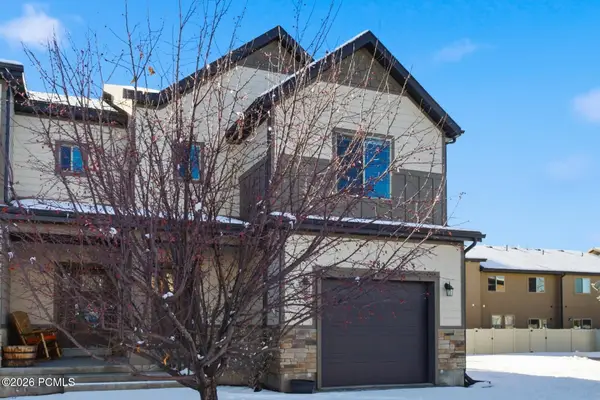 $599,000Active3 beds 3 baths1,700 sq. ft.
$599,000Active3 beds 3 baths1,700 sq. ft.182 E 160 South #10, Kamas, UT 84036
MLS# 12600059Listed by: BHHS UTAH PROPERTIES - SV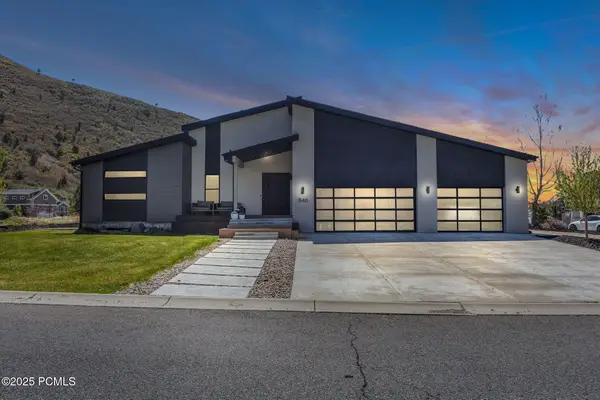 $2,199,000Active5 beds 4 baths5,590 sq. ft.
$2,199,000Active5 beds 4 baths5,590 sq. ft.846 E 270 South, Kamas, UT 84036
MLS# 12600048Listed by: ENGEL & VOLKERS PARK CITY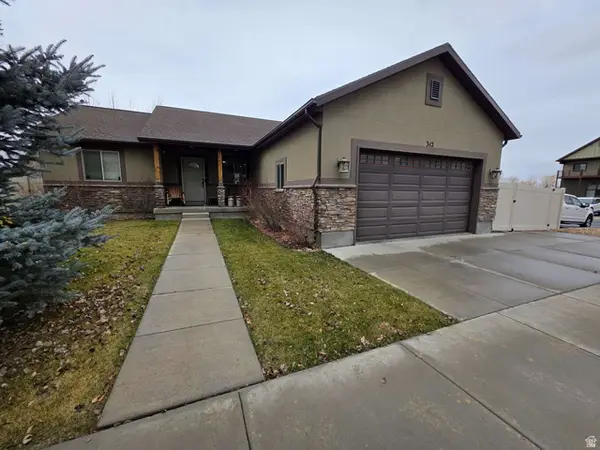 $659,000Active3 beds 2 baths1,498 sq. ft.
$659,000Active3 beds 2 baths1,498 sq. ft.342 S 125 W, Kamas, UT 84036
MLS# 2123821Listed by: CONGRESS REALTY INC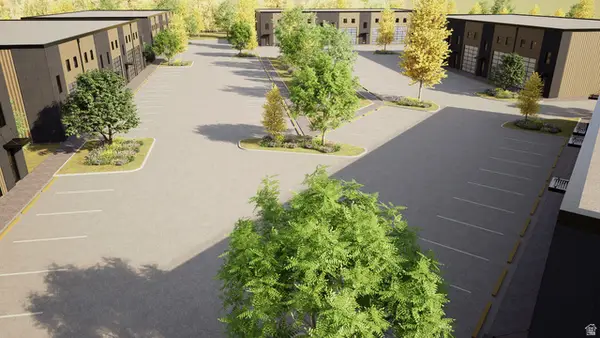 $6,200,000Active3.96 Acres
$6,200,000Active3.96 Acres268 N 100 St W, Kamas, UT 84036
MLS# 2119858Listed by: BERKSHIRE HATHAWAY HOMESERVICES UTAH PROPERTIES (SADDLEVIEW) $650,000Active3 beds 2 baths1,671 sq. ft.
$650,000Active3 beds 2 baths1,671 sq. ft.385 N Hawthorne Dr, Kamas, UT 84036
MLS# 2119133Listed by: SUMMIT SOTHEBY'S INTERNATIONAL REALTY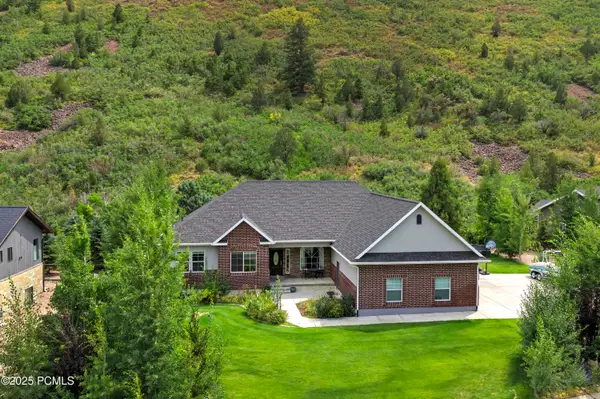 $1,399,999Active6 beds 4 baths4,956 sq. ft.
$1,399,999Active6 beds 4 baths4,956 sq. ft.870 E 350 South, Kamas, UT 84036
MLS# 12504422Listed by: UTAH REAL ESTATE PC $650,000Pending3 beds 2 baths1,460 sq. ft.
$650,000Pending3 beds 2 baths1,460 sq. ft.150 E 200 N, Kamas, UT 84036
MLS# 2112189Listed by: OMADA REAL ESTATE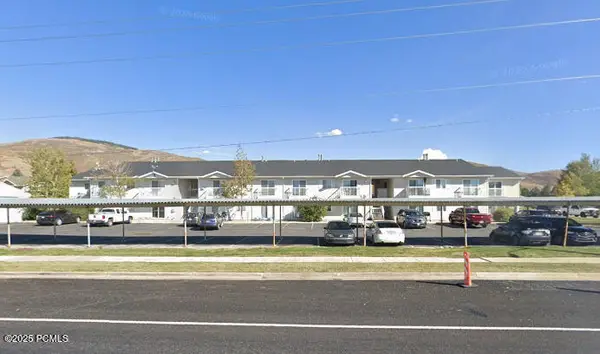 $380,000Pending2 beds 2 baths926 sq. ft.
$380,000Pending2 beds 2 baths926 sq. ft.595 S Main Street #Apt 27, Kamas, UT 84036
MLS# 12504109Listed by: ENGEL & VOLKERS PARK CITY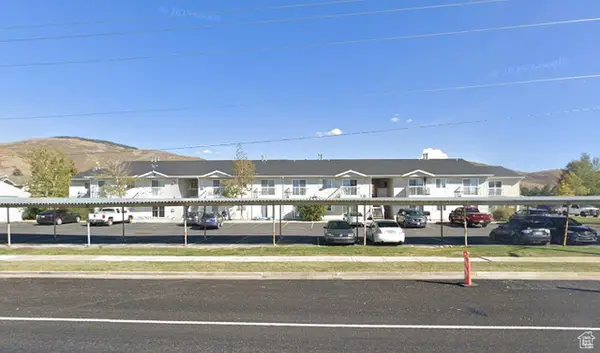 $380,000Active2 beds 2 baths925 sq. ft.
$380,000Active2 beds 2 baths925 sq. ft.595 S Main #18, Kamas, UT 84036
MLS# 2129608Listed by: ENGEL & VOLKERS PARK CITY
