7744 E Moon Dance Cir, Kamas, UT 84036
Local realty services provided by:Better Homes and Gardens Real Estate Momentum
Listed by:michelle p eastman
Office:summit sotheby's international realty
MLS#:2087980
Source:SL
Price summary
- Price:$10,800,000
- Price per sq. ft.:$1,294.34
- Monthly HOA dues:$536
About this home
Step into unparalleled luxury with this stunning Mountain Modern estate, designed by renowned architect Glenn Taucher of Line 8 Design and built in 2022. Situated on a private 2.88-acre lot within the exclusive Victory Ranch community, this residence combines sophisticated design with state-of-the-art amenities, and offering over 3,900 sq. ft. of outdoor living space. Every detail has been meticulously crafted, from the radiant zoned heating and whole-house reverse osmosis system to the Lutron lighting controls integrated with Savant smart home technology. The open-concept great room stuns with floor-to-ceiling Sierra Pacific windows, Indiana limestone and steel fireplace, and a 172-bottle temperature-controlled wine room. A chef's dream, the kitchen is adorned with Thermador professional appliances, a custom Raw Urth vent hood, quartz countertops, dual dishwashers, and a fully equipped butler’s pantry with coffee bar and wine refrigerator. Retreat to the luxurious primary suite with a stacking sliding door system, see-through gas fireplace, custom plaster and linen-finished cabinetry, walk-in closet with washer/dryer, and spa-like bathroom featuring a steam shower, floating marble double vanity, and direct hot tub access. An adjacent den provides a cozy workspace with dual desks, travertine-accented fireplace, and integrated speaker system. The east wing offers three private guest suites, each with ensuite baths, heated wraparound teak deck, and designer details including floating vanities and underlit shower benches. The expansive lower level includes a full home theater with stadium seating, game room, bunk room sleeping 16, and a wet bar with microwave and beverage fridge. Outdoor spaces are equally impressive with multiple heated patios, artistic firepits, a Case Brown-designed water feature, Infratec heaters, Traeger grill station, and dining patio fireplace—all surrounded by Gwen Reddish-designed landscaping and framed with Indiana limestone and Accoya wood siding. The heated 3½-car garage includes epoxy floors, dual EV chargers, and dedicated dog and bike wash. Additional highlights include LED uplighting, Hemlock wood ceilings, hidden thermostats, automated shades, white oak flooring, and top-tier craftsmanship throughout. This is more than a home—it’s a fully immersive mountain living experience.
Contact an agent
Home facts
- Year built:2022
- Listing ID #:2087980
- Added:126 day(s) ago
- Updated:October 02, 2025 at 11:02 AM
Rooms and interior
- Bedrooms:5
- Total bathrooms:7
- Full bathrooms:1
- Half bathrooms:1
- Living area:8,344 sq. ft.
Heating and cooling
- Cooling:Central Air
- Heating:Forced Air, Gas: Radiant, Radiant Floor
Structure and exterior
- Roof:Metal
- Year built:2022
- Building area:8,344 sq. ft.
- Lot area:2.88 Acres
Schools
- High school:Wasatch
- Middle school:Rocky Mountain
- Elementary school:J R Smith
Utilities
- Water:Culinary, Water Connected
- Sewer:Sewer Connected, Sewer: Connected
Finances and disclosures
- Price:$10,800,000
- Price per sq. ft.:$1,294.34
- Tax amount:$18,051
New listings near 7744 E Moon Dance Cir
- New
 $905,000Active6 beds 4 baths3,600 sq. ft.
$905,000Active6 beds 4 baths3,600 sq. ft.263 N 360 N, Kamas, UT 84036
MLS# 12504283Listed by: KW PARK CITY KELLER WILLIAMS REAL ESTATE - New
 $1,640,000Active3 beds 4 baths2,248 sq. ft.
$1,640,000Active3 beds 4 baths2,248 sq. ft.1157 Cabin Way, Kamas, UT 84036
MLS# 12504213Listed by: BHHS UTAH PROPERTIES - SV - New
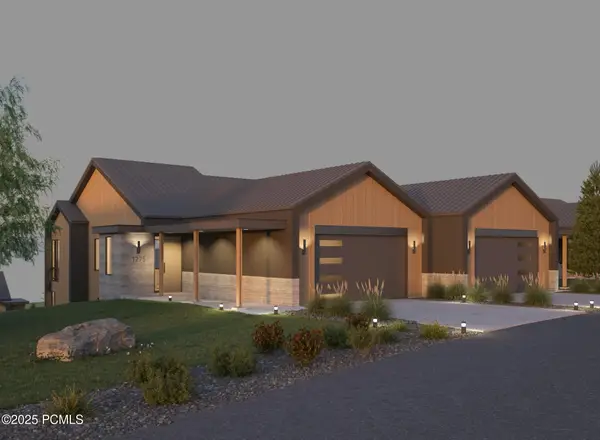 $1,495,000Active3 beds 4 baths2,248 sq. ft.
$1,495,000Active3 beds 4 baths2,248 sq. ft.1099 Cabin Way, Kamas, UT 84036
MLS# 12504216Listed by: BHHS UTAH PROPERTIES - SV - New
 $1,640,000Active3 beds 4 baths2,248 sq. ft.
$1,640,000Active3 beds 4 baths2,248 sq. ft.1157 Cabin Way #16, Kamas, UT 84036
MLS# 2113226Listed by: BERKSHIRE HATHAWAY HOMESERVICES UTAH PROPERTIES (SADDLEVIEW) - New
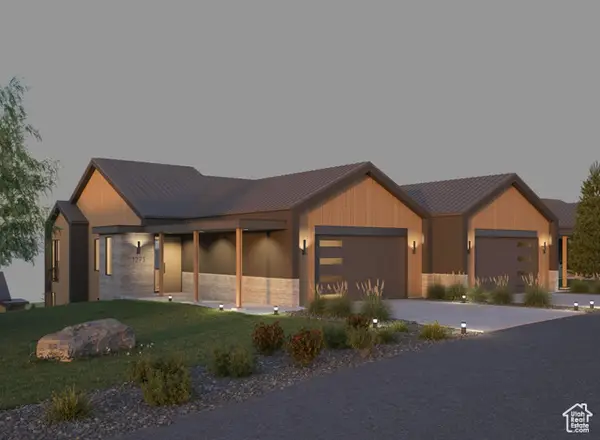 $1,495,000Active3 beds 4 baths2,248 sq. ft.
$1,495,000Active3 beds 4 baths2,248 sq. ft.1099 Cabin Way #23, Kamas, UT 84036
MLS# 2113233Listed by: BERKSHIRE HATHAWAY HOMESERVICES UTAH PROPERTIES (SADDLEVIEW) - New
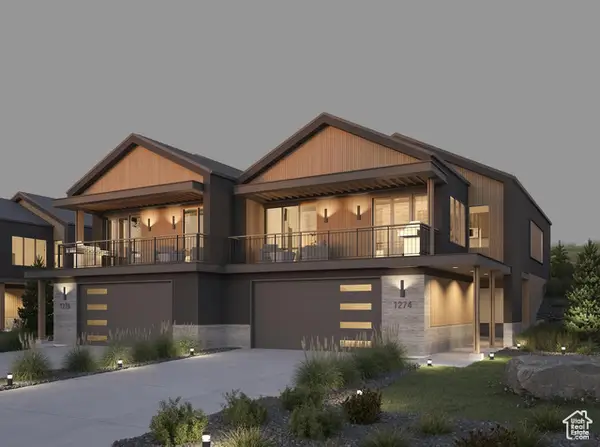 $1,790,000Active3 beds 4 baths2,270 sq. ft.
$1,790,000Active3 beds 4 baths2,270 sq. ft.1090 Cabin Way #13, Kamas, UT 84036
MLS# 2113197Listed by: BERKSHIRE HATHAWAY HOMESERVICES UTAH PROPERTIES (SADDLEVIEW) - New
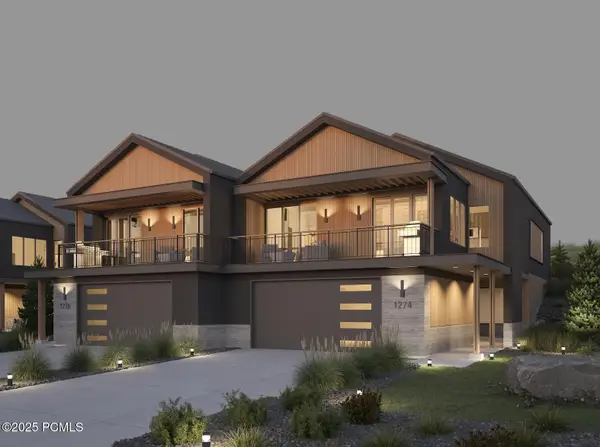 $1,790,000Active3 beds 4 baths2,270 sq. ft.
$1,790,000Active3 beds 4 baths2,270 sq. ft.1090 Cabin Way, Kamas, UT 84036
MLS# 12504210Listed by: BHHS UTAH PROPERTIES - SV - New
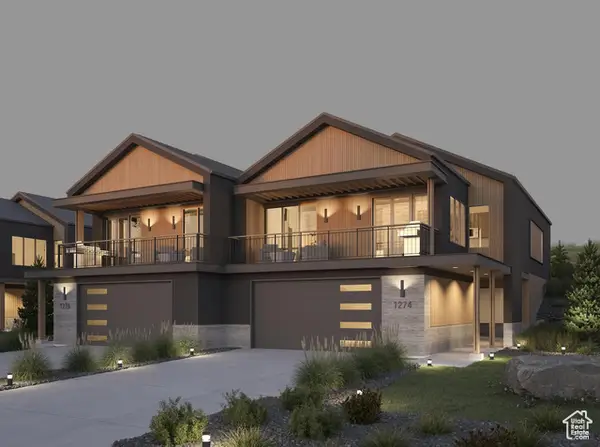 $1,770,000Active3 beds 4 baths2,270 sq. ft.
$1,770,000Active3 beds 4 baths2,270 sq. ft.1180 Cabin Way #1, Kamas, UT 84036
MLS# 2113125Listed by: BERKSHIRE HATHAWAY HOMESERVICES UTAH PROPERTIES (SADDLEVIEW) - New
 $1,770,000Active3 beds 4 baths2,270 sq. ft.
$1,770,000Active3 beds 4 baths2,270 sq. ft.1180 Cabin Way, Kamas, UT 84036
MLS# 12504205Listed by: BHHS UTAH PROPERTIES - SV  $650,000Pending3 beds 2 baths1,460 sq. ft.
$650,000Pending3 beds 2 baths1,460 sq. ft.150 E 200 N, Kamas, UT 84036
MLS# 2112189Listed by: OMADA REAL ESTATE
