Local realty services provided by:Better Homes and Gardens Real Estate Momentum
Listed by: nancy tallman, crystal robinson
Office: summit sotheby's international realty
MLS#:2120702
Source:SL
Price summary
- Price:$2,000,000
- Price per sq. ft.:$298.51
About this home
Welcome to your private 5-acre sanctuary in scenic Kamas Valley, Park City's cool rural neighborhood. Located on Democrat Alley, the Kamas Valley equivalent of Park City's Old Ranch Road, come see why influencers with millions of followers choose this same street to call home. Could it be the sweeping mountain views and star filled night skies? The current owners built this estate and raised their family here and have meticulously maintained and updated it over the years. A detached 40' x 50' barn/workshop with an RV-height door provides space for every pursuit, and the 1,100 sq ft apartment (leased at $2,321/month) offers ideal income potential or caretaker quarters. With flat, usable acreage, full landscaping, and room for horses, the property embodies the rural serenity Kamas is known for. This is your opportunity to experience the best of both worlds: wide-open space, small-town charm, and the convenience of world-class recreation minutes away. Come see why Democrat Alley is considered the most prestigious and desirable location in the Kamas Valley.
Contact an agent
Home facts
- Year built:1991
- Listing ID #:2120702
- Added:90 day(s) ago
- Updated:December 04, 2025 at 08:03 PM
Rooms and interior
- Bedrooms:6
- Total bathrooms:4
- Full bathrooms:3
- Half bathrooms:1
- Living area:6,700 sq. ft.
Heating and cooling
- Cooling:Natural Ventilation
- Heating:Propane, Radiant Floor, Wood
Structure and exterior
- Roof:Asphalt
- Year built:1991
- Building area:6,700 sq. ft.
- Lot area:5 Acres
Schools
- High school:South Summit
- Middle school:South Summit
- Elementary school:South Summit
Utilities
- Water:Water Connected, Well
- Sewer:Septic Tank, Sewer: Septic Tank
Finances and disclosures
- Price:$2,000,000
- Price per sq. ft.:$298.51
- Tax amount:$6,612
New listings near 777 N Democrat Aly W
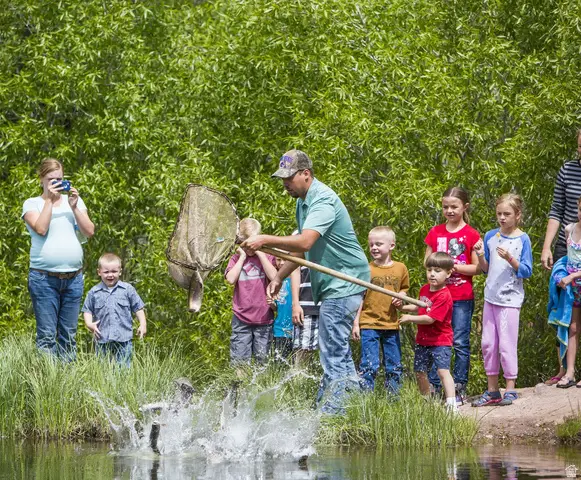 $2,450,000Active4 Acres
$2,450,000Active4 Acres5866 Mirror Lake Hwy, Coalville, UT 84017
MLS# 2130956Listed by: RKE REAL ESTATE, L.L.C.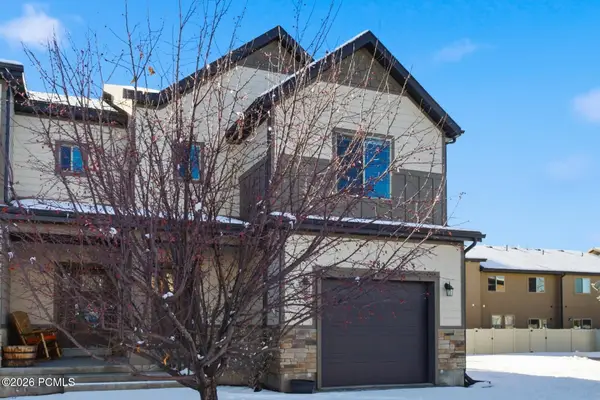 $599,000Active3 beds 3 baths1,700 sq. ft.
$599,000Active3 beds 3 baths1,700 sq. ft.182 E 160 South #10, Kamas, UT 84036
MLS# 12600059Listed by: BHHS UTAH PROPERTIES - SV $2,199,000Active5 beds 4 baths5,590 sq. ft.
$2,199,000Active5 beds 4 baths5,590 sq. ft.846 E 270 S, Kamas, UT 84036
MLS# 2129326Listed by: ENGEL & VOLKERS PARK CITY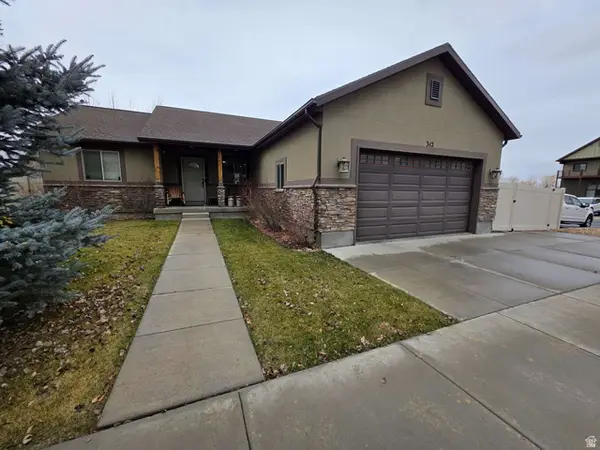 $659,000Active3 beds 2 baths1,498 sq. ft.
$659,000Active3 beds 2 baths1,498 sq. ft.342 S 125 W, Kamas, UT 84036
MLS# 2123821Listed by: CONGRESS REALTY INC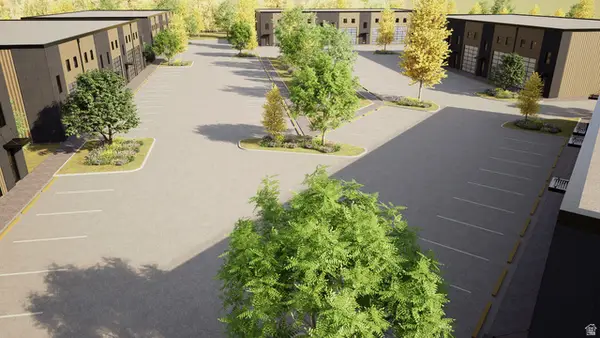 $6,200,000Active3.96 Acres
$6,200,000Active3.96 Acres268 N 100 St W, Kamas, UT 84036
MLS# 2119858Listed by: BERKSHIRE HATHAWAY HOMESERVICES UTAH PROPERTIES (SADDLEVIEW) $650,000Pending3 beds 2 baths1,460 sq. ft.
$650,000Pending3 beds 2 baths1,460 sq. ft.150 E 200 N, Kamas, UT 84036
MLS# 2112189Listed by: OMADA REAL ESTATE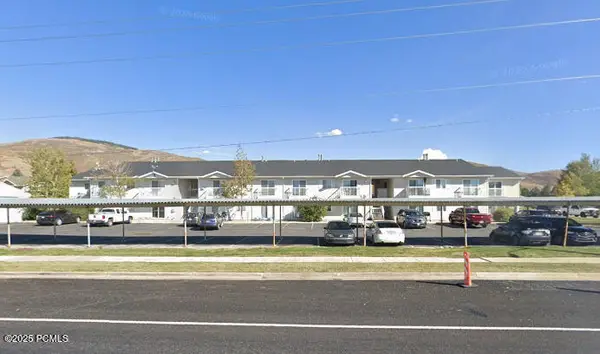 $380,000Pending2 beds 2 baths926 sq. ft.
$380,000Pending2 beds 2 baths926 sq. ft.595 S Main Street #Apt 27, Kamas, UT 84036
MLS# 12504109Listed by: ENGEL & VOLKERS PARK CITY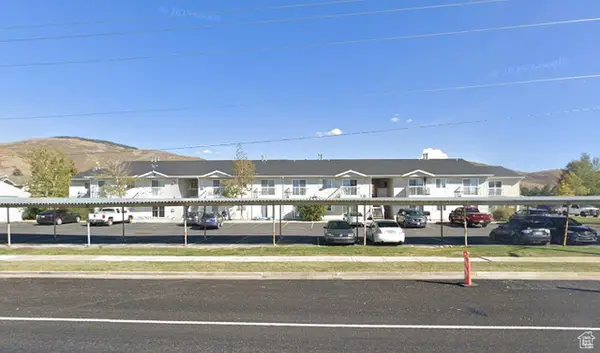 $380,000Active2 beds 2 baths925 sq. ft.
$380,000Active2 beds 2 baths925 sq. ft.595 S Main #18, Kamas, UT 84036
MLS# 2129608Listed by: ENGEL & VOLKERS PARK CITY $1,250,000Pending3 beds 2 baths1,956 sq. ft.
$1,250,000Pending3 beds 2 baths1,956 sq. ft.55 S Main St, Kamas, UT 84036
MLS# 2110047Listed by: DIMENSION REALTY SERVICES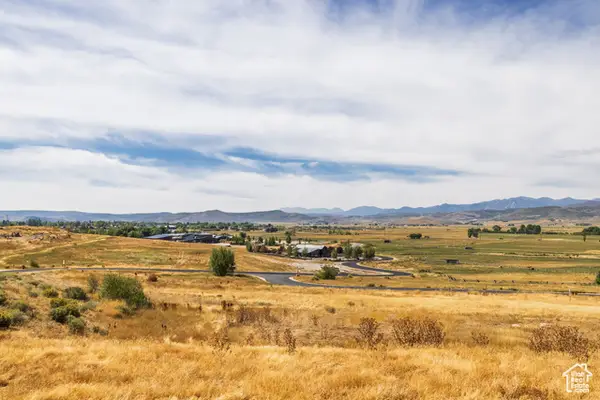 $675,000Active1.48 Acres
$675,000Active1.48 Acres1226 Dovetail Dr #13, Kamas, UT 84036
MLS# 2109822Listed by: SUMMIT SOTHEBY'S INTERNATIONAL REALTY

