852 Hart Loop #26, Kamas, UT 84036
Local realty services provided by:Better Homes and Gardens Real Estate Momentum
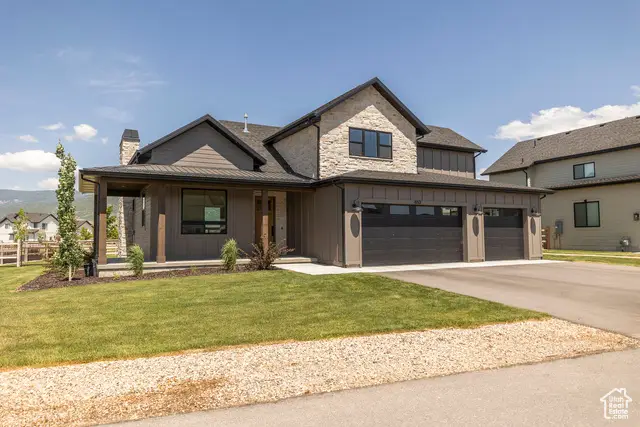
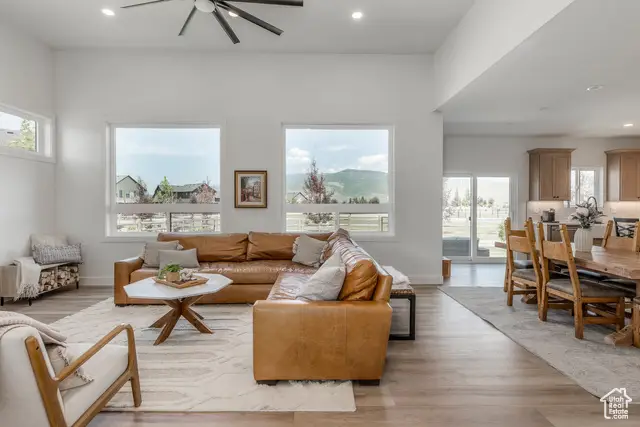
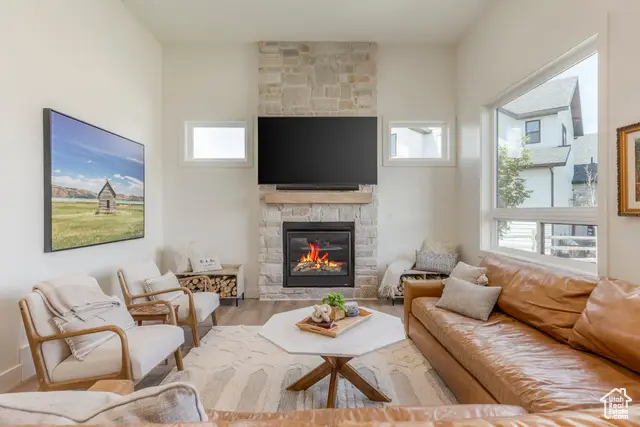
Listed by:andrew cordray
Office:summit sotheby's international realty
MLS#:2100079
Source:SL
Price summary
- Price:$1,200,000
- Price per sq. ft.:$552.74
- Monthly HOA dues:$250
About this home
Wake up to the golden glow of the sun rising over Hoyts Peak, pouring light across your backyard and filling your home with warmth and serenity. At 852 Hart Loop, every day begins with the beauty of mountain living and the charm of small-town life. Step outside to sip your coffee in peace as the crisp mountain air reminds you you're exactly where you're meant to be.
From here, adventure is just around the corner. Spend your morning skiing fresh powder at Deer Valley's new East Village-only 20 minutes away-without the bustle of resort crowds. Or head into Park City for boutique shopping, lunch on Main Street, and an afternoon bike ride on the scenic Rail Trail. If you prefer a day immersed in nature, lace up your boots and explore the nearby Uinta National Forest, where endless trails and alpine lakes await.
No matter where the day takes you, it all ends in your backyard oasis. Return home to your peaceful Francis retreat, nestled in a quiet community with open space on all sides. Fire up the grill, unwind on your patio, and enjoy the view of Hoyts Peak now glowing in the soft pastels of twilight. Raised garden beds-with full irrigation-line your yard, and just beyond your back gate, pickleball courts invite a quick evening match under the stars.
Inside, your home is a showcase of refined design-gorgeous finishes, intentional spaces, and a cozy yet elevated feel throughout. This is more than just a house; it's a lifestyle that blends recreation, relaxation, and rural elegance in one perfect package.
Contact an agent
Home facts
- Year built:2024
- Listing Id #:2100079
- Added:23 day(s) ago
- Updated:August 14, 2025 at 11:07 AM
Rooms and interior
- Bedrooms:3
- Total bathrooms:3
- Full bathrooms:2
- Half bathrooms:1
- Living area:2,171 sq. ft.
Heating and cooling
- Cooling:Central Air
- Heating:Gas: Central, Radiant Floor
Structure and exterior
- Roof:Asphalt
- Year built:2024
- Building area:2,171 sq. ft.
- Lot area:0.23 Acres
Schools
- High school:South Summit
- Middle school:South Summit
- Elementary school:South Summit
Utilities
- Water:Culinary, Water Connected
- Sewer:Sewer Available, Sewer: Available
Finances and disclosures
- Price:$1,200,000
- Price per sq. ft.:$552.74
- Tax amount:$1,877
New listings near 852 Hart Loop #26
- New
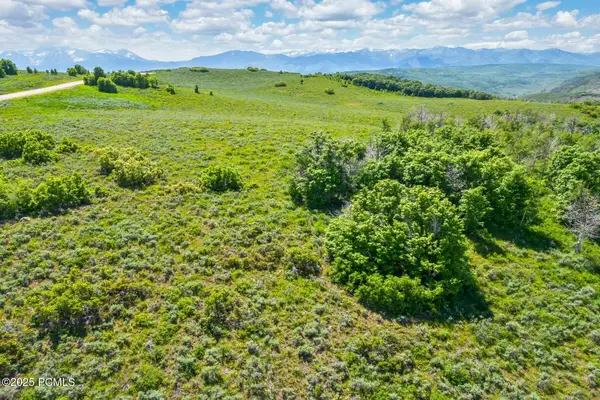 $2,995,000Active160 Acres
$2,995,000Active160 Acres8427 E Aspen Ridge Road, Kamas, UT 84036
MLS# 12503682Listed by: BHHS UTAH PROPERTIES - SV - Open Wed, 2 to 5pmNew
 $840,000Active3 beds 3 baths1,608 sq. ft.
$840,000Active3 beds 3 baths1,608 sq. ft.13331 N Highmark Court, Kamas, UT 84036
MLS# 12503670Listed by: BHHS UTAH PROPERTIES - SV - New
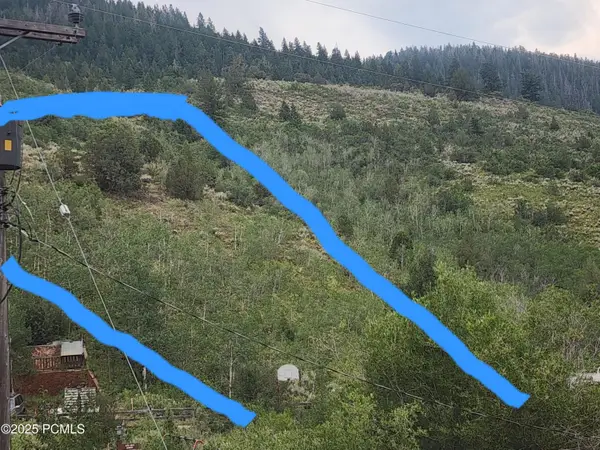 $206,000Active1 Acres
$206,000Active1 Acres4060 Wildlife Way, Kamas, UT 84036
MLS# 12503672Listed by: UNITY GROUP REAL ESTATE LLC - New
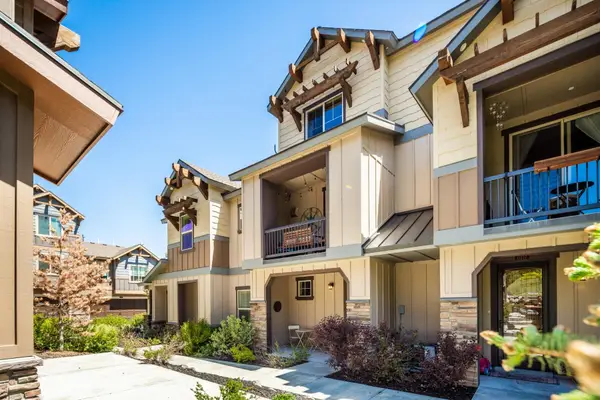 $840,000Active3 beds 3 baths1,608 sq. ft.
$840,000Active3 beds 3 baths1,608 sq. ft.13331 N Highmark Court Ct, Kamas, UT 84036
MLS# 25-264041Listed by: BHHS UTAH PROPERTIES - SV - New
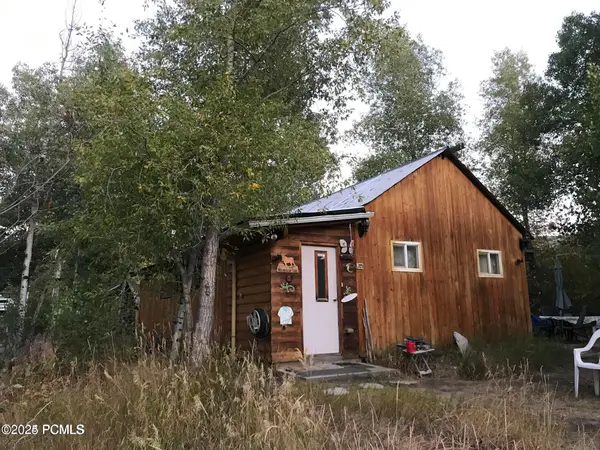 $490,000Active3 beds 1 baths694 sq. ft.
$490,000Active3 beds 1 baths694 sq. ft.5285 Killkare Way, Kamas, UT 84036
MLS# 12503658Listed by: UNITY GROUP RE - WASATCH BACK - New
 $1,425,000Active36.68 Acres
$1,425,000Active36.68 Acres2840 Monviso Trail, Kamas, UT 84036
MLS# 12503659Listed by: EQUITY RE (LUXURY GROUP) - New
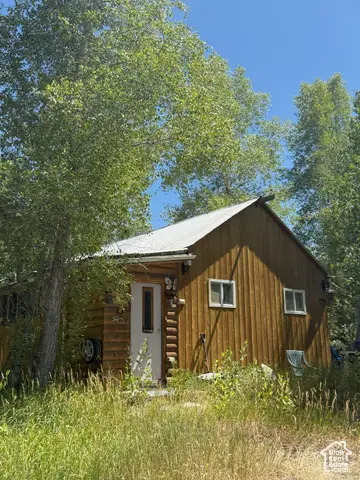 $490,000Active3 beds 1 baths694 sq. ft.
$490,000Active3 beds 1 baths694 sq. ft.5285 Killkare Way, Kamas, UT 84036
MLS# 2104476Listed by: UNITY GROUP REAL ESTATE (WASATCH BACK) - New
 $5,850,000Active4 beds 6 baths4,480 sq. ft.
$5,850,000Active4 beds 6 baths4,480 sq. ft.9367 N Uinta Drive, Kamas, UT 84036
MLS# 12503641Listed by: BHHS UTAH PROPERTIES - SV - New
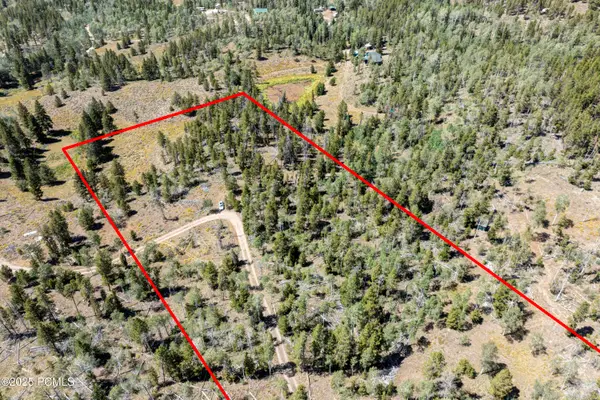 $315,000Active5.27 Acres
$315,000Active5.27 Acres5559 Forest Drive, Kamas, UT 84036
MLS# 12503638Listed by: WINDERMERE RE UTAH - PARK CITY - New
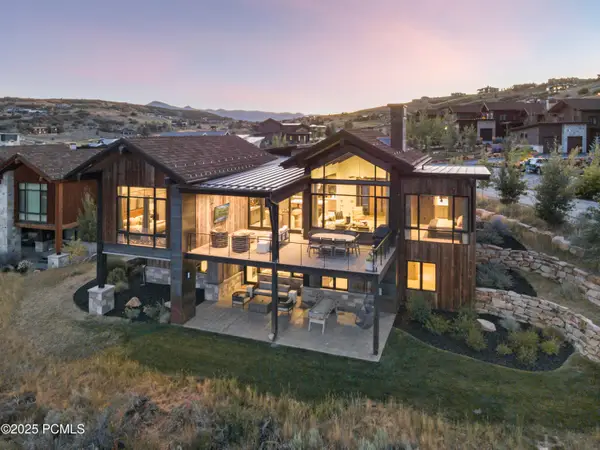 $4,995,000Active5 beds 5 baths3,580 sq. ft.
$4,995,000Active5 beds 5 baths3,580 sq. ft.9352 N Coopers Hawk Court #Wh - 39, Kamas, UT 84036
MLS# 12503633Listed by: BHHS UTAH PROPERTIES - SV

