878 W Abigail Dr, Kamas, UT 84036
Local realty services provided by:Better Homes and Gardens Real Estate Momentum
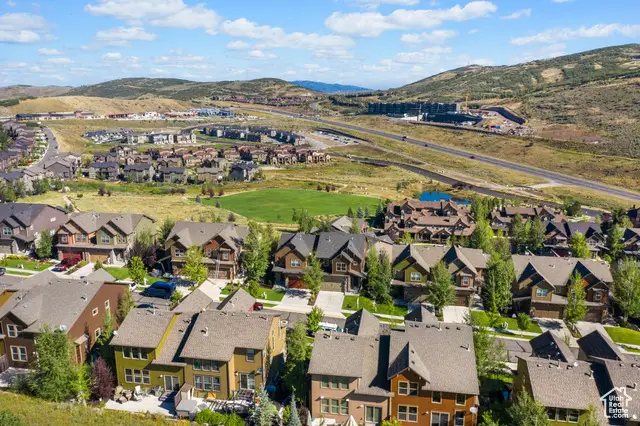
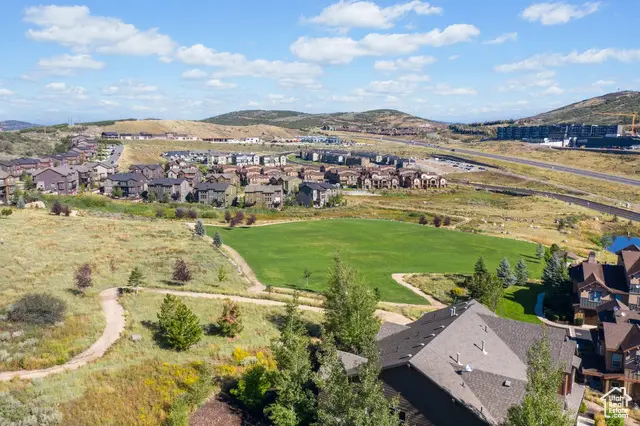
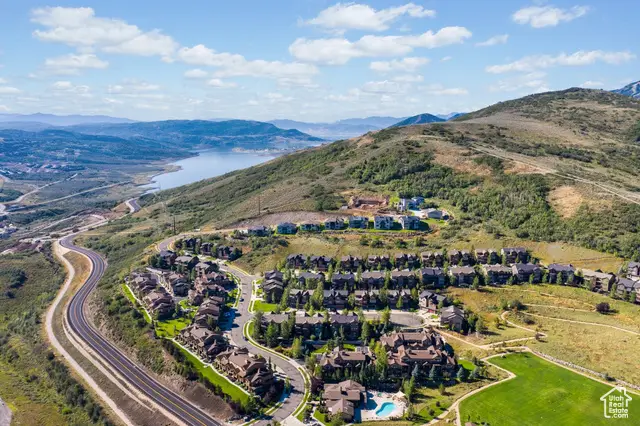
878 W Abigail Dr,Kamas, UT 84036
$1,299,900
- 5 Beds
- 4 Baths
- 3,066 sq. ft.
- Single family
- Active
Listed by:craig a. smith
Office:wasatch elite real estate
MLS#:2031289
Source:SL
Price summary
- Price:$1,299,900
- Price per sq. ft.:$423.97
- Monthly HOA dues:$440
About this home
Looking for the perfect retreat as well as investment property?!! Look no further. This southern-facing duplex-style downhill town-home allows for Nightly Rentals and is unique because it has a finished walk-out basement with a second kitchen. Provides tons of flexibility for family or guests who would like their private living space. Upgrades galore include a beautiful kitchen with an extra large island and custom knotty alder cabinets. Large master suite with vaulted ceilings as well as large master bath with dual vanity and master shower with 2 heads. Each bedroom is large enough for king-sized beds. The basement was completed 3 years ago and boasts 9' ceilings with a large family room, laundry, and large bathroom with dual sinks, and fireplace. Some extras include spectacular views, heated porcelain ceramic tile floors, separate temp controls for the basement family room and bathroom, a heated garage with shelving, under & overmount lighting, 2 furnaces, custom cabinetry, and much more. The backyard patio is also wired for a future hot tub and outdoor television. The outside of the home was recently painted. Enjoy all the amenities that The Retreat at Jordanelle has to offer with a large clubhouse, exercise room, outdoor pool/hot tub, and indoor theater room. Very desirable location within minutes of Park City, Jordanelle Reservoir, and Deer Valley Ski Resorts. Lawn care and snow removal are included with the HOA fees. Great retreat!!! Great investment!!!
Contact an agent
Home facts
- Year built:2014
- Listing Id #:2031289
- Added:293 day(s) ago
- Updated:August 17, 2025 at 10:59 AM
Rooms and interior
- Bedrooms:5
- Total bathrooms:4
- Full bathrooms:1
- Half bathrooms:1
- Living area:3,066 sq. ft.
Heating and cooling
- Cooling:Central Air
- Heating:Forced Air, Gas: Central, Gas: Stove
Structure and exterior
- Roof:Asphalt
- Year built:2014
- Building area:3,066 sq. ft.
- Lot area:0.03 Acres
Schools
- High school:Wasatch
- Middle school:Rocky Mountain
- Elementary school:J R Smith
Utilities
- Water:Culinary, Water Connected
- Sewer:Sewer Connected, Sewer: Connected
Finances and disclosures
- Price:$1,299,900
- Price per sq. ft.:$423.97
- Tax amount:$10,693
New listings near 878 W Abigail Dr
- New
 $5,349,000Active5 beds 5 baths4,050 sq. ft.
$5,349,000Active5 beds 5 baths4,050 sq. ft.3425 E Still Ct, Kamas, UT 84036
MLS# 2105683Listed by: KW PARK CITY KELLER WILLIAMS REAL ESTATE - New
 $599,000Active3 beds 2 baths1,792 sq. ft.
$599,000Active3 beds 2 baths1,792 sq. ft.74 E 100 S, Kamas, UT 84036
MLS# 2105634Listed by: AGENCY REALTY, LLC - New
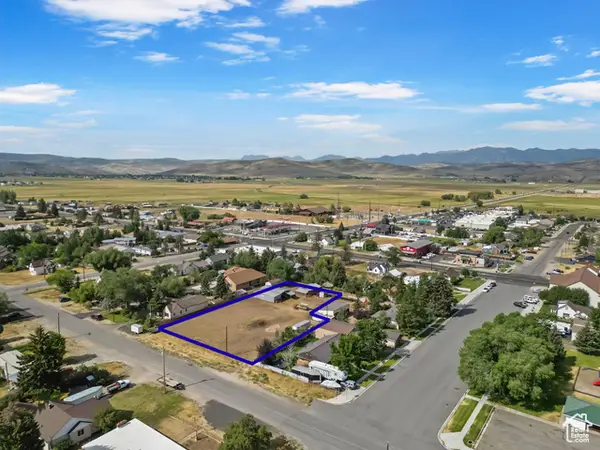 $399,000Active0.93 Acres
$399,000Active0.93 Acres128 S 100 E, Kamas, UT 84036
MLS# 2105635Listed by: AGENCY REALTY, LLC - New
 $799,000Active3 beds 2 baths1,500 sq. ft.
$799,000Active3 beds 2 baths1,500 sq. ft.96 E 100 S, Kamas, UT 84036
MLS# 2105637Listed by: AGENCY REALTY, LLC - New
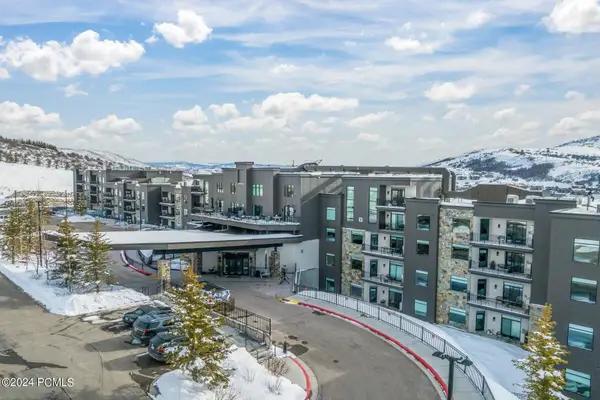 $815,000Active2 beds 2 baths1,160 sq. ft.
$815,000Active2 beds 2 baths1,160 sq. ft.909 W Peace Tree Trail #507, Kamas, UT 84036
MLS# 12503717Listed by: BHHS UTAH PROPERTIES - SV - New
 $1,525,000Active16 beds 4 baths4,836 sq. ft.
$1,525,000Active16 beds 4 baths4,836 sq. ft.4725 Pine Ridge Rd, Kamas, UT 84036
MLS# 2105376Listed by: REALTY HQ (LEGACY) - New
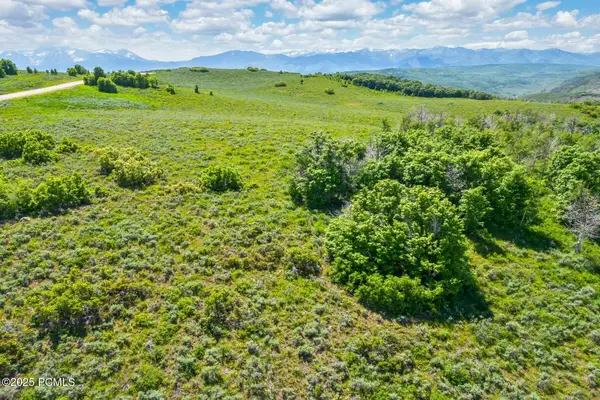 $2,995,000Active160 Acres
$2,995,000Active160 Acres8427 E Aspen Ridge Road, Kamas, UT 84036
MLS# 12503682Listed by: BHHS UTAH PROPERTIES - SV - Open Wed, 2 to 5pmNew
 $840,000Active3 beds 3 baths1,608 sq. ft.
$840,000Active3 beds 3 baths1,608 sq. ft.13331 N Highmark Court, Kamas, UT 84036
MLS# 12503670Listed by: BHHS UTAH PROPERTIES - SV - New
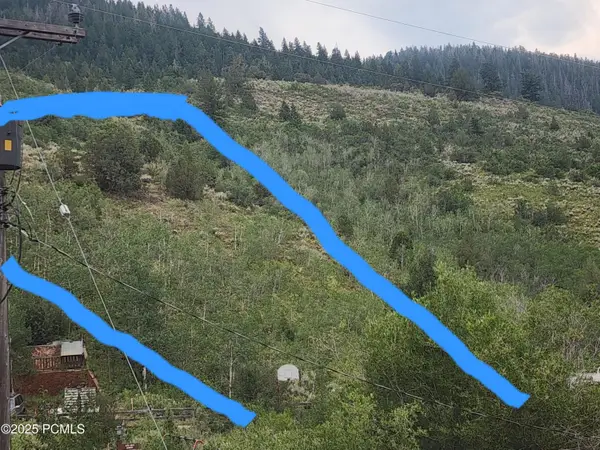 $206,000Active1 Acres
$206,000Active1 Acres4060 Wildlife Way, Kamas, UT 84036
MLS# 12503672Listed by: UNITY GROUP REAL ESTATE LLC - New
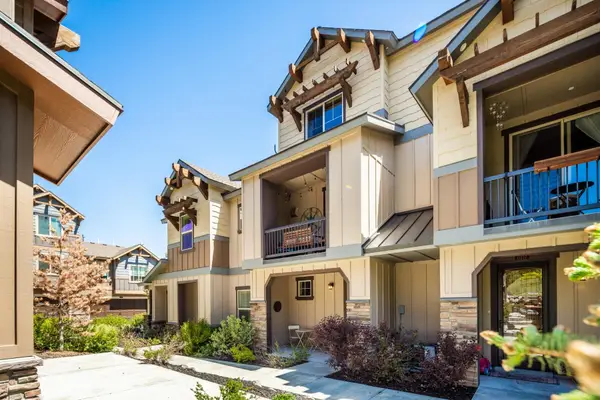 $840,000Active3 beds 3 baths1,608 sq. ft.
$840,000Active3 beds 3 baths1,608 sq. ft.13331 N Highmark Court Ct, Kamas, UT 84036
MLS# 25-264041Listed by: BHHS UTAH PROPERTIES - SV

