9452 N Vale Cir, Kamas, UT 84036
Local realty services provided by:Better Homes and Gardens Real Estate Momentum
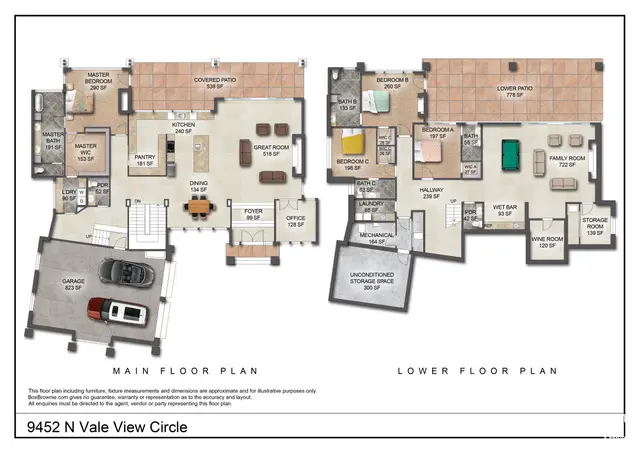
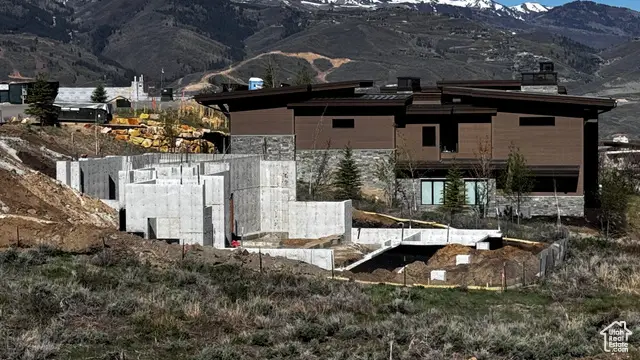
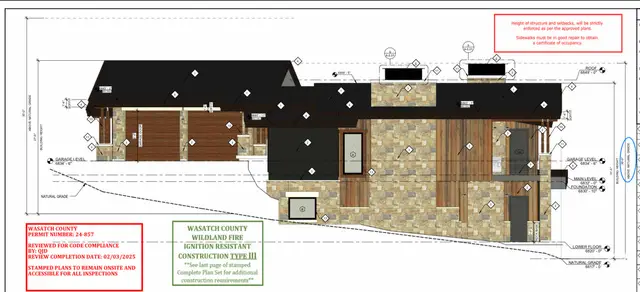
9452 N Vale Cir,Kamas, UT 84036
$6,790,000
- 4 Beds
- 6 Baths
- 5,900 sq. ft.
- Single family
- Active
Listed by:marilyn trabaccone
Office:engel & volkers park city
MLS#:2089805
Source:SL
Price summary
- Price:$6,790,000
- Price per sq. ft.:$1,150.85
- Monthly HOA dues:$225
About this home
Currently under construction and scheduled for completion in June, 2026, this thoughtfully designed custom home on a quiet cul-de-sac offers an exceptional opportunity to own a brand-new residence in Tuhaye's desirable Dancing Sun neighborhood. Designed for comfort, style, and functionality, this stylish mountain modern home will feature 4 spacious en-suite bedrooms, 2 elegant powder rooms, and a flexible floorplan perfect for year-round mountain living. The open-concept great room is anchored by a striking fireplace and seamlessly connects to the large dining area, great for large gatherings, and gourmet kitchen, creating a warm and welcoming gathering space. A separate family room provides additional space for relaxation or entertainment, while the custom wine room adds a sophisticated touch. Lower level space will include an art studio complete with 220 electric, gas, and hot and cold water. Could also be a theater room, or exercise room. Additional features include four fireplaces throughout, two conveniently located laundry rooms, and a four-car garage with ample storage for all your mountain gear. Generous outdoor patios and decks will offer multiple spaces to enjoy fresh mountain air and the peaceful surroundings. Ownership includes a Talisker Club membership deposit which, upon membership approval, provides access to Park City's most exclusive private amenities, including the Mark O'Meara-designed golf course, spa, fitness facilities, dining, and ski-in/ski-out lounges at Deer Valley Resort.
Contact an agent
Home facts
- Year built:2026
- Listing Id #:2089805
- Added:70 day(s) ago
- Updated:August 15, 2025 at 11:04 AM
Rooms and interior
- Bedrooms:4
- Total bathrooms:6
- Full bathrooms:4
- Half bathrooms:2
- Living area:5,900 sq. ft.
Heating and cooling
- Cooling:Central Air
- Heating:Gas: Central, Gas: Radiant, Radiant Floor
Structure and exterior
- Roof:Metal
- Year built:2026
- Building area:5,900 sq. ft.
- Lot area:0.48 Acres
Schools
- High school:Wasatch
- Middle school:Rocky Mountain
- Elementary school:Old Mill
Utilities
- Water:Culinary, Private, Water Connected
- Sewer:Sewer Connected, Sewer: Connected, Sewer: Public
Finances and disclosures
- Price:$6,790,000
- Price per sq. ft.:$1,150.85
- Tax amount:$5,258
New listings near 9452 N Vale Cir
- New
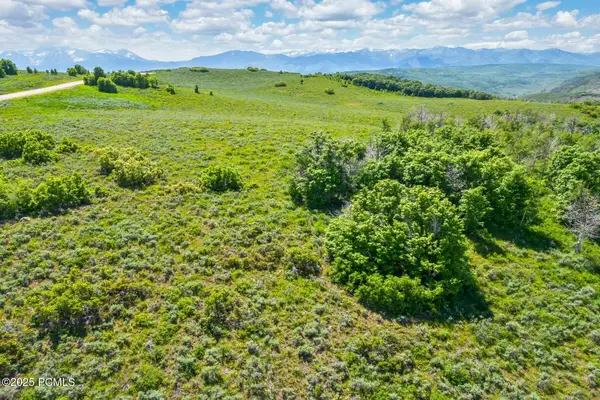 $2,995,000Active160 Acres
$2,995,000Active160 Acres8427 E Aspen Ridge Road, Kamas, UT 84036
MLS# 12503682Listed by: BHHS UTAH PROPERTIES - SV - Open Wed, 2 to 5pmNew
 $840,000Active3 beds 3 baths1,608 sq. ft.
$840,000Active3 beds 3 baths1,608 sq. ft.13331 N Highmark Court, Kamas, UT 84036
MLS# 12503670Listed by: BHHS UTAH PROPERTIES - SV - New
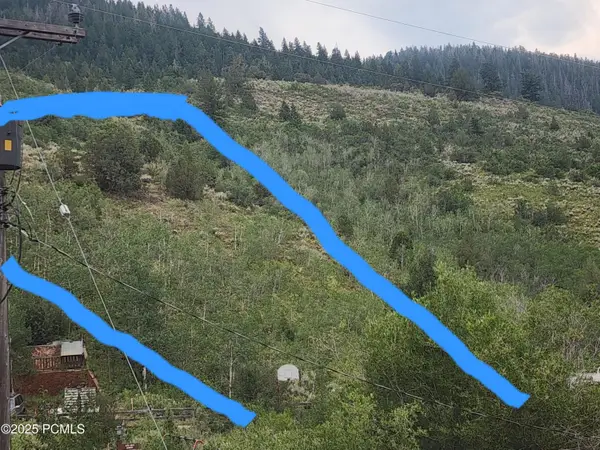 $206,000Active1 Acres
$206,000Active1 Acres4060 Wildlife Way, Kamas, UT 84036
MLS# 12503672Listed by: UNITY GROUP REAL ESTATE LLC - New
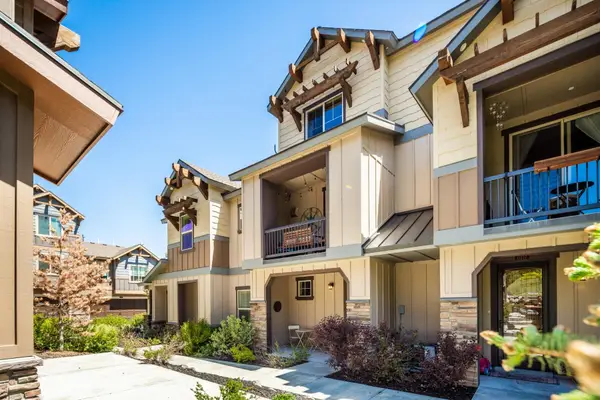 $840,000Active3 beds 3 baths1,608 sq. ft.
$840,000Active3 beds 3 baths1,608 sq. ft.13331 N Highmark Court Ct, Kamas, UT 84036
MLS# 25-264041Listed by: BHHS UTAH PROPERTIES - SV - New
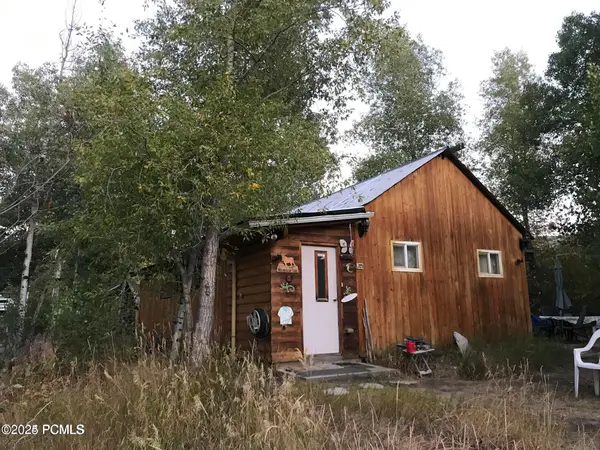 $490,000Active3 beds 1 baths694 sq. ft.
$490,000Active3 beds 1 baths694 sq. ft.5285 Killkare Way, Kamas, UT 84036
MLS# 12503658Listed by: UNITY GROUP RE - WASATCH BACK - New
 $1,425,000Active36.68 Acres
$1,425,000Active36.68 Acres2840 Monviso Trail, Kamas, UT 84036
MLS# 12503659Listed by: EQUITY RE (LUXURY GROUP) - New
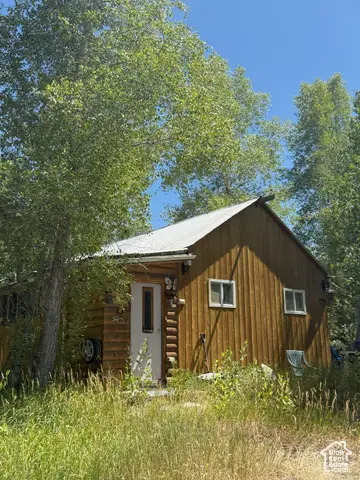 $490,000Active3 beds 1 baths694 sq. ft.
$490,000Active3 beds 1 baths694 sq. ft.5285 Killkare Way, Kamas, UT 84036
MLS# 2104476Listed by: UNITY GROUP REAL ESTATE (WASATCH BACK) - New
 $5,850,000Active4 beds 6 baths4,480 sq. ft.
$5,850,000Active4 beds 6 baths4,480 sq. ft.9367 N Uinta Drive, Kamas, UT 84036
MLS# 12503641Listed by: BHHS UTAH PROPERTIES - SV - New
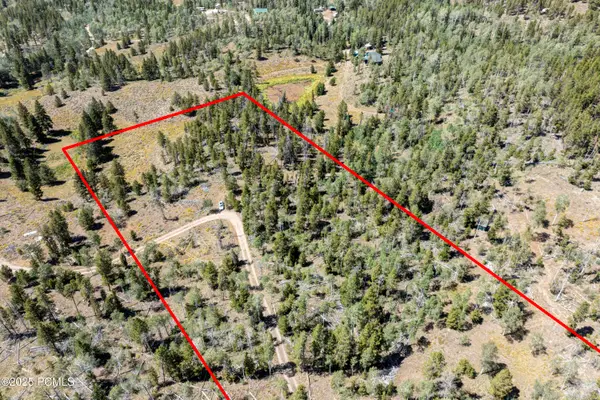 $315,000Active5.27 Acres
$315,000Active5.27 Acres5559 Forest Drive, Kamas, UT 84036
MLS# 12503638Listed by: WINDERMERE RE UTAH - PARK CITY - New
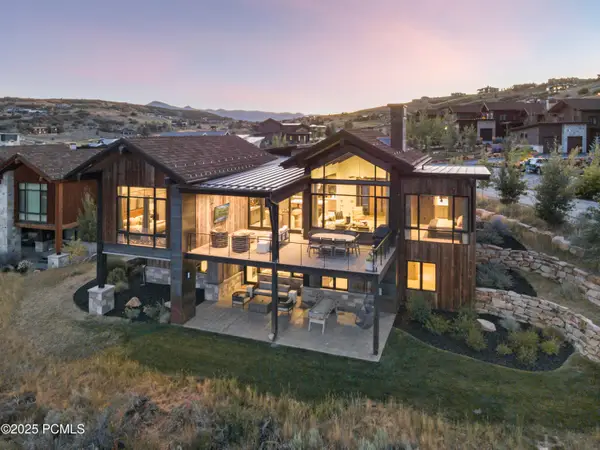 $4,995,000Active5 beds 5 baths3,580 sq. ft.
$4,995,000Active5 beds 5 baths3,580 sq. ft.9352 N Coopers Hawk Court #Wh - 39, Kamas, UT 84036
MLS# 12503633Listed by: BHHS UTAH PROPERTIES - SV

