9452 N Vale Cir, Kamas, UT 84036
Local realty services provided by:Better Homes and Gardens Real Estate Momentum
9452 N Vale Cir,Kamas, UT 84036
$6,900,000
- 4 Beds
- 6 Baths
- 5,900 sq. ft.
- Single family
- Active
Listed by: marilyn trabaccone
Office: engel & volkers park city
MLS#:2121653
Source:SL
Price summary
- Price:$6,900,000
- Price per sq. ft.:$1,169.49
- Monthly HOA dues:$213.75
About this home
Make this Beautiful Mountain Modern Home Yours! Currently under construction and scheduled for completion in June 2026, this thoughtfully designed custom home by Greg Thurgood of Blue Ridge Builders is located on a quiet cul-de-sac in Tuhaye's desirable Dancing Sun neighborhood. Blending mountain-modern architecture with warm natural finishes, this residence offers the perfect combination of luxury, comfort, and functionality for year-round mountain living. The open-concept great room, anchored by a stunning fireplace, flows seamlessly into a spacious dining area and gourmet kitchen perfect for entertaining or family gatherings. A separate family room provides an inviting space for relaxation, while a custom wine room adds an elegant touch. The lower level includes a versatile area currently planned as an art studio with 220V power, gas, and hot/cold water easily adaptable as a home theater, gym, or creative workspace. Highlights include four en-suite bedrooms, two powder rooms, four fireplaces, two laundry rooms, and a four-car garage with generous storage for all your mountain gear. Radiant heat throughout ensures year-round comfort, while expansive patios and decks create inviting outdoor spaces to enjoy the peaceful mountain surroundings. Four-way completion is anticipated by the end of November 2025. Ownership includes a Talisker Club membership deposit, which (upon approval) provides access to Park City's most exclusive private amenities featuring the Mark O'Meara-designed golf course, full-service spa and fitness center, fine dining venues, and ski-in/ski-out lounges at Deer Valley Resort.
Contact an agent
Home facts
- Year built:2026
- Listing ID #:2121653
- Added:64 day(s) ago
- Updated:January 10, 2026 at 12:28 PM
Rooms and interior
- Bedrooms:4
- Total bathrooms:6
- Full bathrooms:4
- Half bathrooms:2
- Living area:5,900 sq. ft.
Heating and cooling
- Cooling:Central Air
- Heating:Gas: Central, Gas: Radiant, Radiant Floor
Structure and exterior
- Roof:Metal
- Year built:2026
- Building area:5,900 sq. ft.
- Lot area:0.48 Acres
Schools
- High school:Wasatch
- Middle school:Wasatch
- Elementary school:J R Smith
Utilities
- Water:Culinary, Private, Water Connected
- Sewer:Sewer Connected, Sewer: Connected, Sewer: Public
Finances and disclosures
- Price:$6,900,000
- Price per sq. ft.:$1,169.49
- Tax amount:$5,258
New listings near 9452 N Vale Cir
- New
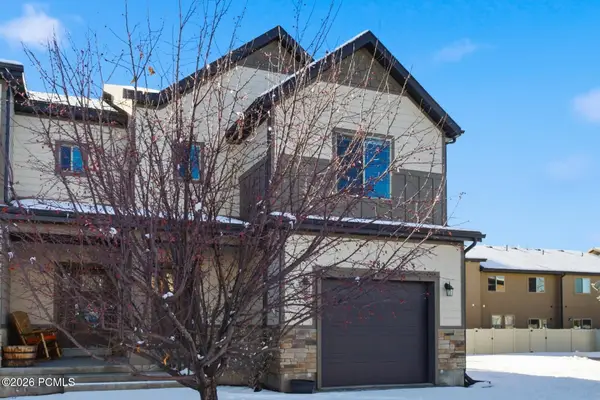 $599,000Active3 beds 3 baths1,700 sq. ft.
$599,000Active3 beds 3 baths1,700 sq. ft.182 E 160 South #10, Kamas, UT 84036
MLS# 12600059Listed by: BHHS UTAH PROPERTIES - SV - New
 $2,199,000Active5 beds 4 baths5,590 sq. ft.
$2,199,000Active5 beds 4 baths5,590 sq. ft.846 E 270 S, Kamas, UT 84036
MLS# 2129326Listed by: ENGEL & VOLKERS PARK CITY 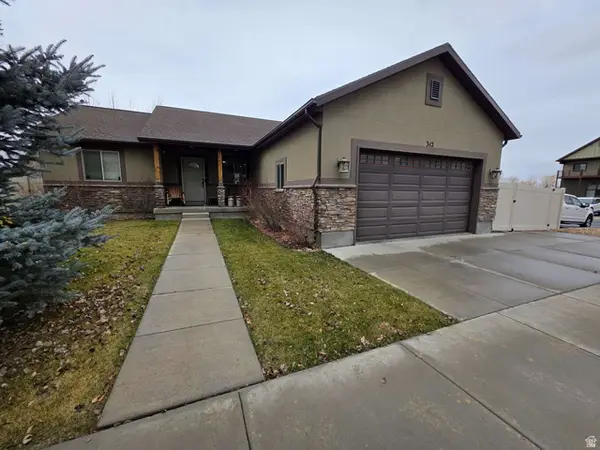 $670,000Active3 beds 2 baths1,498 sq. ft.
$670,000Active3 beds 2 baths1,498 sq. ft.342 S 125 W, Kamas, UT 84036
MLS# 2123821Listed by: CONGRESS REALTY INC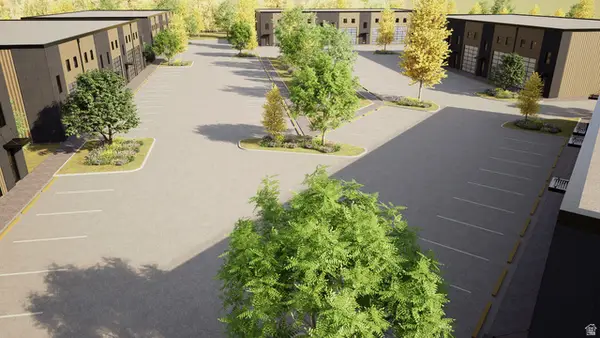 $6,200,000Active3.96 Acres
$6,200,000Active3.96 Acres268 N 100 St W, Kamas, UT 84036
MLS# 2119858Listed by: BERKSHIRE HATHAWAY HOMESERVICES UTAH PROPERTIES (SADDLEVIEW)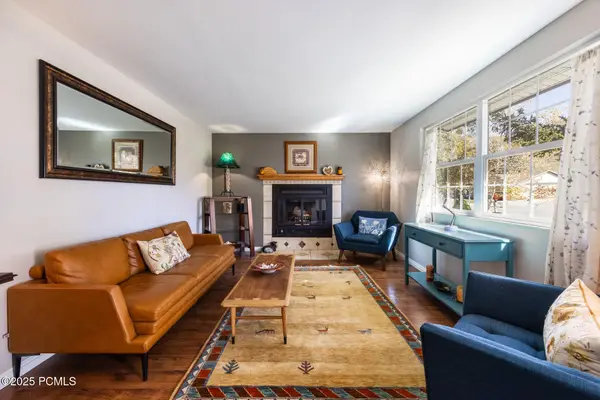 $650,000Active3 beds 2 baths1,671 sq. ft.
$650,000Active3 beds 2 baths1,671 sq. ft.385 N Hawthorne Drive, Kamas, UT 84036
MLS# 12504621Listed by: SUMMIT SOTHEBY'S INTERNATIONAL REALTY $905,000Active6 beds 4 baths3,700 sq. ft.
$905,000Active6 beds 4 baths3,700 sq. ft.263 W 360 N, Kamas, UT 84036
MLS# 2114389Listed by: KW PARK CITY KELLER WILLIAMS REAL ESTATE $1,640,000Active3 beds 4 baths2,248 sq. ft.
$1,640,000Active3 beds 4 baths2,248 sq. ft.1157 Cabin Way, Kamas, UT 84036
MLS# 12504213Listed by: BHHS UTAH PROPERTIES - SV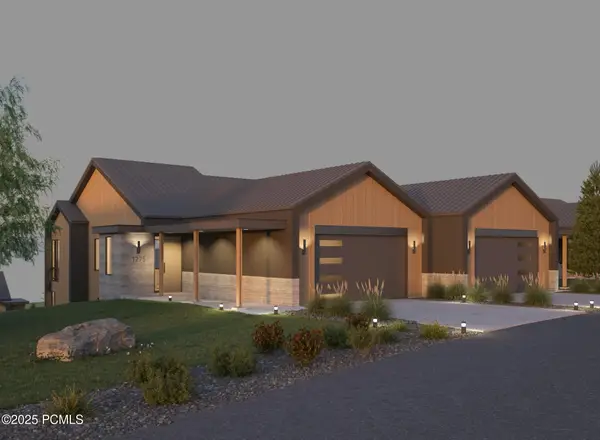 $1,495,000Active3 beds 4 baths2,248 sq. ft.
$1,495,000Active3 beds 4 baths2,248 sq. ft.1099 Cabin Way, Kamas, UT 84036
MLS# 12504216Listed by: BHHS UTAH PROPERTIES - SV $1,640,000Active3 beds 4 baths2,248 sq. ft.
$1,640,000Active3 beds 4 baths2,248 sq. ft.1157 Cabin Way #16, Kamas, UT 84036
MLS# 2113226Listed by: BERKSHIRE HATHAWAY HOMESERVICES UTAH PROPERTIES (SADDLEVIEW)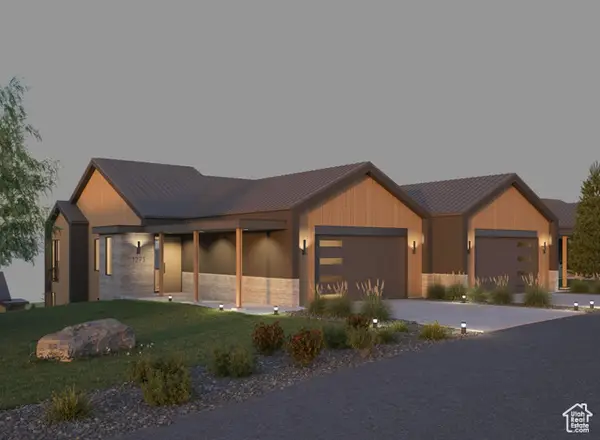 $1,495,000Active3 beds 4 baths2,248 sq. ft.
$1,495,000Active3 beds 4 baths2,248 sq. ft.1099 Cabin Way #23, Kamas, UT 84036
MLS# 2113233Listed by: BERKSHIRE HATHAWAY HOMESERVICES UTAH PROPERTIES (SADDLEVIEW)
