9747 N Ridgeway Cir #RW-21, Kamas, UT 84036
Local realty services provided by:Better Homes and Gardens Real Estate Momentum
Listed by: christopher maddox, michael wood
Office: summit sotheby's international realty
MLS#:2089322
Source:SL
Price summary
- Price:$9,750,000
- Price per sq. ft.:$1,096.86
- Monthly HOA dues:$225
About this home
Located within the private gates of Tuhaye, 9747 N. Ridgeway Circle is a breathtaking new construction home on a private 4.08-acre lot, offering spectacular, unobstructed mountain views. This rare generational property provides both privacy and tranquility, making it a true sanctuary. Spanning 8,889 sq. ft., the home features 7 bedrooms and 9 bathrooms, including 2 suites on the main level and 5 bedroom suites including a bunk room on the lower level. The main level features a spacious, open floor plan seamlessly connecting each living area. The gourmet chef's kitchen is outfitted with custom cabinetry, top-tier Wolf/SubZero appliances, and a large center island ideal for hosting. The expansive back deck serves as the perfect outdoor space for summer BBQs while taking in the stunning views. The lower level is designed for entertaining, complete with a family/game room, wet bar, wine storage, home theater, and a dedicated exercise room. A covered back patio with a recessed hot tub offers even more space to relax and enjoy the surrounding beauty. With luxurious finishes throughout, this home is the perfect blend of comfort and sophistication. A Full Talisker Club Membership is included with the purchase.
Contact an agent
Home facts
- Year built:2026
- Listing ID #:2089322
- Added:226 day(s) ago
- Updated:December 20, 2025 at 08:53 AM
Rooms and interior
- Bedrooms:7
- Total bathrooms:9
- Full bathrooms:7
- Half bathrooms:2
- Living area:8,889 sq. ft.
Heating and cooling
- Cooling:Central Air
- Heating:Forced Air
Structure and exterior
- Roof:Composition, Metal
- Year built:2026
- Building area:8,889 sq. ft.
- Lot area:4.08 Acres
Schools
- High school:Wasatch
- Middle school:Timpanogos Middle
- Elementary school:J R Smith
Utilities
- Water:Culinary, Water Connected
- Sewer:Sewer Connected, Sewer: Connected
Finances and disclosures
- Price:$9,750,000
- Price per sq. ft.:$1,096.86
- Tax amount:$8,004
New listings near 9747 N Ridgeway Cir #RW-21
- New
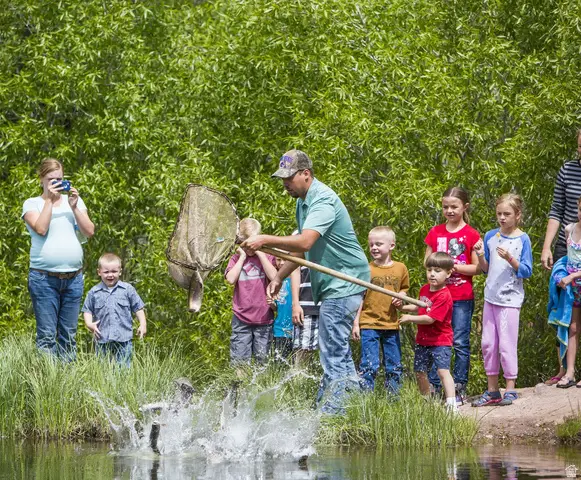 $2,450,000Active4 Acres
$2,450,000Active4 Acres5866 Mirror Lake Hwy, Coalville, UT 84017
MLS# 2130956Listed by: RKE REAL ESTATE, L.L.C. - New
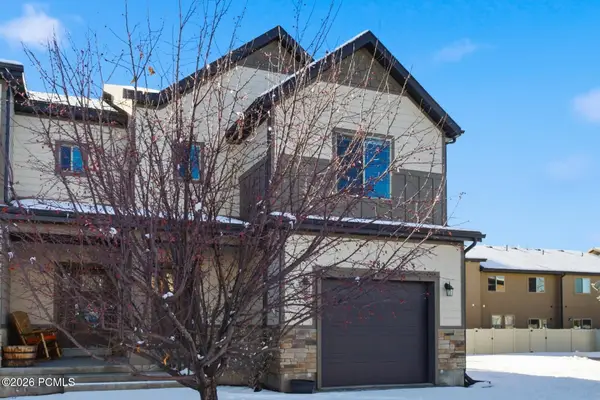 $599,000Active3 beds 3 baths1,700 sq. ft.
$599,000Active3 beds 3 baths1,700 sq. ft.182 E 160 South #10, Kamas, UT 84036
MLS# 12600059Listed by: BHHS UTAH PROPERTIES - SV - New
 $2,199,000Active5 beds 4 baths5,590 sq. ft.
$2,199,000Active5 beds 4 baths5,590 sq. ft.846 E 270 S, Kamas, UT 84036
MLS# 2129326Listed by: ENGEL & VOLKERS PARK CITY 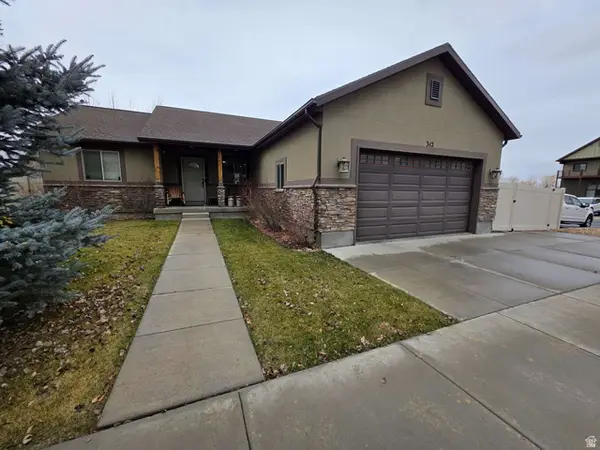 $670,000Active3 beds 2 baths1,498 sq. ft.
$670,000Active3 beds 2 baths1,498 sq. ft.342 S 125 W, Kamas, UT 84036
MLS# 2123821Listed by: CONGRESS REALTY INC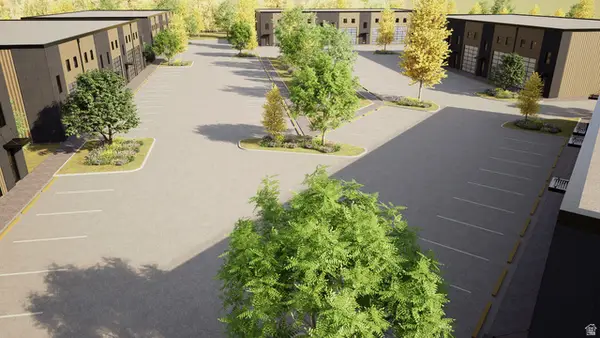 $6,200,000Active3.96 Acres
$6,200,000Active3.96 Acres268 N 100 St W, Kamas, UT 84036
MLS# 2119858Listed by: BERKSHIRE HATHAWAY HOMESERVICES UTAH PROPERTIES (SADDLEVIEW)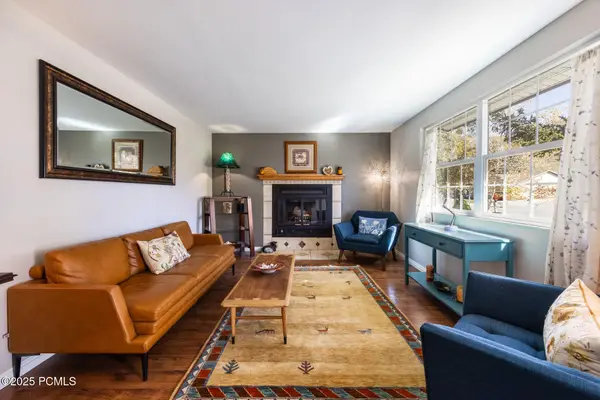 $650,000Active3 beds 2 baths1,671 sq. ft.
$650,000Active3 beds 2 baths1,671 sq. ft.385 N Hawthorne Drive, Kamas, UT 84036
MLS# 12504621Listed by: SUMMIT SOTHEBY'S INTERNATIONAL REALTY $905,000Active6 beds 4 baths3,700 sq. ft.
$905,000Active6 beds 4 baths3,700 sq. ft.263 W 360 N, Kamas, UT 84036
MLS# 2114389Listed by: KW PARK CITY KELLER WILLIAMS REAL ESTATE $1,640,000Active3 beds 4 baths2,248 sq. ft.
$1,640,000Active3 beds 4 baths2,248 sq. ft.1157 Cabin Way, Kamas, UT 84036
MLS# 12504213Listed by: BHHS UTAH PROPERTIES - SV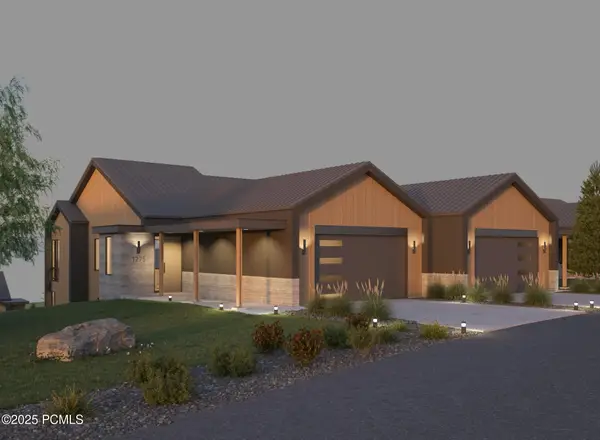 $1,495,000Active3 beds 4 baths2,248 sq. ft.
$1,495,000Active3 beds 4 baths2,248 sq. ft.1099 Cabin Way, Kamas, UT 84036
MLS# 12504216Listed by: BHHS UTAH PROPERTIES - SV $1,640,000Active3 beds 4 baths2,248 sq. ft.
$1,640,000Active3 beds 4 baths2,248 sq. ft.1157 Cabin Way #16, Kamas, UT 84036
MLS# 2113226Listed by: BERKSHIRE HATHAWAY HOMESERVICES UTAH PROPERTIES (SADDLEVIEW)
