9835 N Tuhaye Park Dr, Kamas, UT 84036
Local realty services provided by:Better Homes and Gardens Real Estate Momentum
Listed by: joy larkin
Office: christies international real estate park city
MLS#:2118696
Source:SL
Price summary
- Price:$2,990,000
- Price per sq. ft.:$1,158.91
- Monthly HOA dues:$1,041.67
About this home
A rare offering in the heart of Tuhaye, this beautifully appointed 3 Bed, 3.5 Bath turnkey cottage is steps from Talisker Club's most coveted amenities - including the Golf Clubhouse, pools, luxury spa, fitness studios, and BaseCamp. Perfectly situated above the 10th hole, the home captures sweeping views of Mount Timpanogos and Deer Valley ski resorts from multiple vantage points throughout. Designed for a maintenance-free lifestyle, this twin home features a soaring two-story great room anchored by a striking stone fireplace, a chef's kitchen with commercial-grade appliances, a welcoming mudroom, and an oversized attached one-car garage. The gracious main-level primary suite offers a spacious walk-in closet and a spa-like bath with a separate soaking tub and walk-in shower. Upstairs, two large guest suites each include private en suite baths, with the third bedroom offering a double-vanity bathroom. Generous outdoor living areas - including a wraparound deck - maximize the stunning golf course and mountain views while providing seamless access to Tuhaye's renowned amenities. Blending thoughtful design, convenience, and an unbeatable location, this home presents an exceptional opportunity to enjoy the best of the Talisker Club lifestyle.
Contact an agent
Home facts
- Year built:2010
- Listing ID #:2118696
- Added:57 day(s) ago
- Updated:December 18, 2025 at 12:02 PM
Rooms and interior
- Bedrooms:3
- Total bathrooms:4
- Full bathrooms:1
- Half bathrooms:1
- Living area:2,580 sq. ft.
Heating and cooling
- Cooling:Central Air
- Heating:Forced Air
Structure and exterior
- Roof:Wood
- Year built:2010
- Building area:2,580 sq. ft.
- Lot area:0.1 Acres
Schools
- High school:Wasatch
- Middle school:Rocky Mountain
- Elementary school:Midway
Utilities
- Water:Culinary, Water Connected
- Sewer:Sewer Connected, Sewer: Connected
Finances and disclosures
- Price:$2,990,000
- Price per sq. ft.:$1,158.91
- Tax amount:$19,681
New listings near 9835 N Tuhaye Park Dr
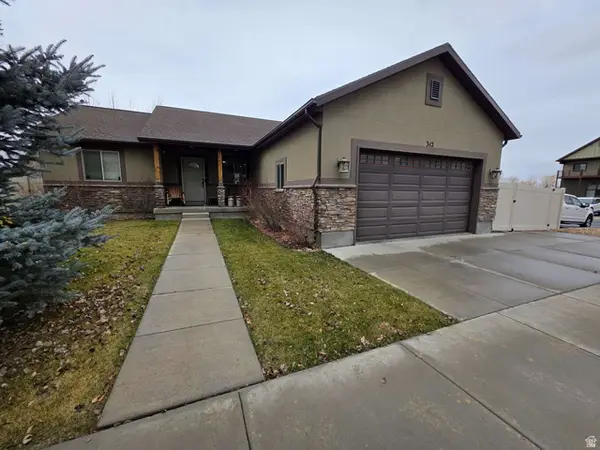 $684,900Active3 beds 2 baths1,498 sq. ft.
$684,900Active3 beds 2 baths1,498 sq. ft.342 S 125 W, Kamas, UT 84036
MLS# 2123821Listed by: CONGRESS REALTY INC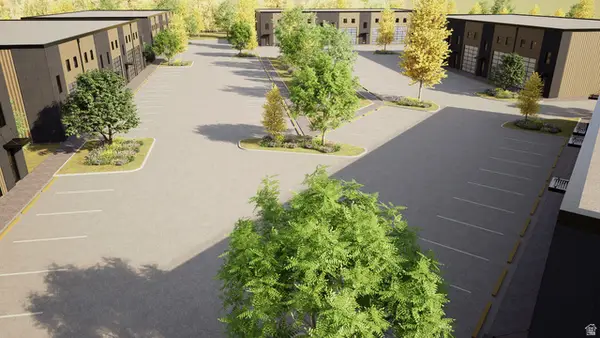 $6,200,000Active3.96 Acres
$6,200,000Active3.96 Acres268 N 100 St W, Kamas, UT 84036
MLS# 2119858Listed by: BERKSHIRE HATHAWAY HOMESERVICES UTAH PROPERTIES (SADDLEVIEW)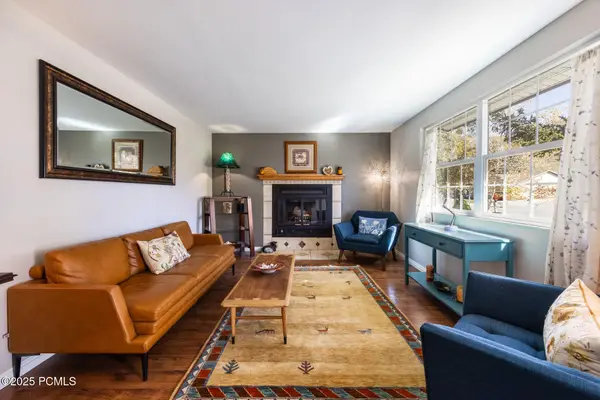 $650,000Active3 beds 2 baths1,671 sq. ft.
$650,000Active3 beds 2 baths1,671 sq. ft.385 N Hawthorne Drive, Kamas, UT 84036
MLS# 12504621Listed by: SUMMIT SOTHEBY'S INTERNATIONAL REALTY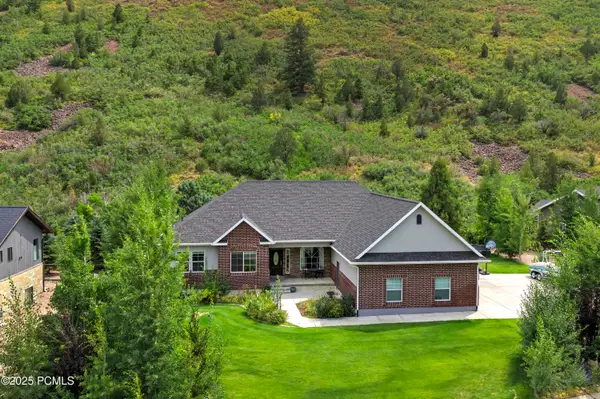 $1,435,000Active6 beds 4 baths4,956 sq. ft.
$1,435,000Active6 beds 4 baths4,956 sq. ft.870 E 350 South, Kamas, UT 84036
MLS# 12504422Listed by: UTAH REAL ESTATE PC $905,000Active6 beds 4 baths3,600 sq. ft.
$905,000Active6 beds 4 baths3,600 sq. ft.263 N 360 N, Kamas, UT 84036
MLS# 12504283Listed by: KW PARK CITY KELLER WILLIAMS REAL ESTATE $1,640,000Active3 beds 4 baths2,248 sq. ft.
$1,640,000Active3 beds 4 baths2,248 sq. ft.1157 Cabin Way, Kamas, UT 84036
MLS# 12504213Listed by: BHHS UTAH PROPERTIES - SV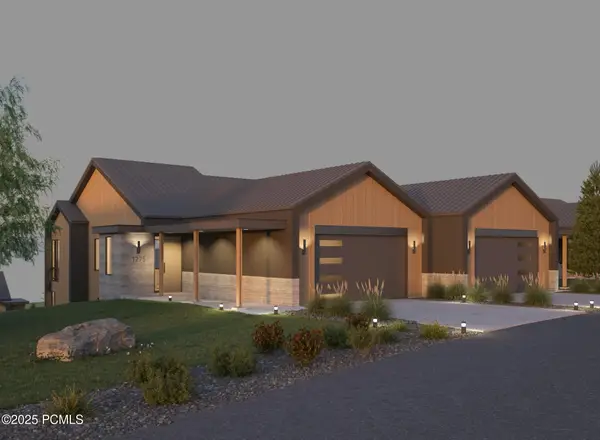 $1,495,000Active3 beds 4 baths2,248 sq. ft.
$1,495,000Active3 beds 4 baths2,248 sq. ft.1099 Cabin Way, Kamas, UT 84036
MLS# 12504216Listed by: BHHS UTAH PROPERTIES - SV $1,640,000Active3 beds 4 baths2,248 sq. ft.
$1,640,000Active3 beds 4 baths2,248 sq. ft.1157 Cabin Way #16, Kamas, UT 84036
MLS# 2113226Listed by: BERKSHIRE HATHAWAY HOMESERVICES UTAH PROPERTIES (SADDLEVIEW)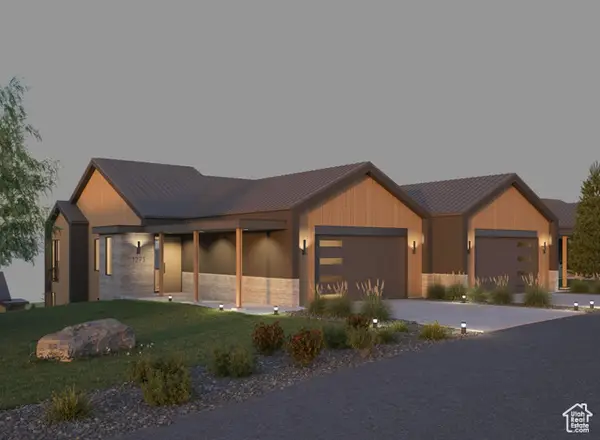 $1,495,000Active3 beds 4 baths2,248 sq. ft.
$1,495,000Active3 beds 4 baths2,248 sq. ft.1099 Cabin Way #23, Kamas, UT 84036
MLS# 2113233Listed by: BERKSHIRE HATHAWAY HOMESERVICES UTAH PROPERTIES (SADDLEVIEW)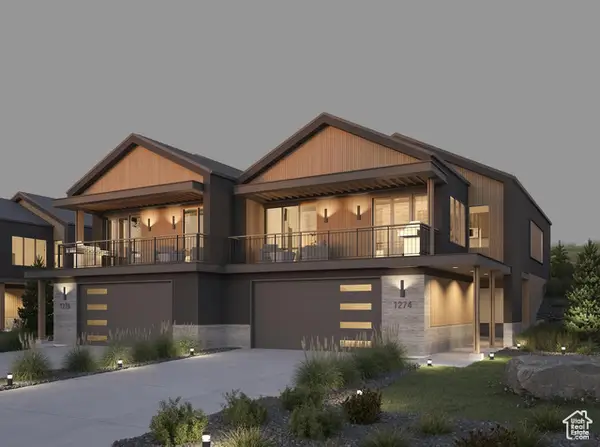 $1,790,000Active3 beds 4 baths2,270 sq. ft.
$1,790,000Active3 beds 4 baths2,270 sq. ft.1090 Cabin Way #13, Kamas, UT 84036
MLS# 2113197Listed by: BERKSHIRE HATHAWAY HOMESERVICES UTAH PROPERTIES (SADDLEVIEW)
