985 Hart Loop, Kamas, UT 84036
Local realty services provided by:Better Homes and Gardens Real Estate Momentum
Listed by:laurette savage-wing
Office:summit sotheby's international realty
MLS#:2091191
Source:SL
Price summary
- Price:$1,550,000
- Price per sq. ft.:$545.39
- Monthly HOA dues:$250
About this home
Nestled on a fully landscaped, .58-acre corner lot in the master-planned enclave of Hart Crossing, this highly sought-after Hawthorn floorplan offers effortless single-level living and a host of premium builder upgrades. Inside, discover 4 bedrooms, 5 bathrooms laid out around an open great room with a beautiful fireplace, chef’s kitchen, and dining area—ideal for both daily living and entertaining. Step outside to your expanded outdoor living space complete with a hot tub and room for al fresco gatherings and summer BBQs. Car and gear enthusiasts will appreciate the oversized, fully heated 3-car garage with epoxy-coated floors plus a dedicated RV bay—perfect for storing boats, ATVs, or seasonal toys.
Hart Crossing sits in the heart of the Kamas Valley—gateway to the Uinta Mountains and Wasatch National Forest—where rolling farmland meets protected conservation areas and sweeping views of snow-capped peaks in winter and spring. Enjoy quick access to hiking and skiing in the mountains, fishing and boating in the river and reservoirs, and all the outdoor adventures this scenic valley has to offer, all just minutes from this exceptional home. All the hard work has been done on this beautiful move-in-ready home- just in time for you to enjoy the summer season. Experience the best of Wasatch Back living at 985 Hart Loop.
Contact an agent
Home facts
- Year built:2022
- Listing ID #:2091191
- Added:112 day(s) ago
- Updated:October 01, 2025 at 10:58 AM
Rooms and interior
- Bedrooms:4
- Total bathrooms:5
- Full bathrooms:3
- Half bathrooms:2
- Living area:2,842 sq. ft.
Heating and cooling
- Cooling:Central Air
- Heating:Forced Air
Structure and exterior
- Roof:Asphalt
- Year built:2022
- Building area:2,842 sq. ft.
- Lot area:0.58 Acres
Schools
- High school:South Summit
- Middle school:South Summit
Utilities
- Water:Culinary, Water Connected
- Sewer:Sewer Connected, Sewer: Connected
Finances and disclosures
- Price:$1,550,000
- Price per sq. ft.:$545.39
- Tax amount:$8,592
New listings near 985 Hart Loop
- New
 $905,000Active6 beds 4 baths3,600 sq. ft.
$905,000Active6 beds 4 baths3,600 sq. ft.263 N 360 N, Kamas, UT 84036
MLS# 12504283Listed by: KW PARK CITY KELLER WILLIAMS REAL ESTATE - Open Wed, 2 to 5pmNew
 $1,640,000Active3 beds 4 baths2,248 sq. ft.
$1,640,000Active3 beds 4 baths2,248 sq. ft.1157 Cabin Way, Kamas, UT 84036
MLS# 12504213Listed by: BHHS UTAH PROPERTIES - SV - Open Wed, 2 to 5pmNew
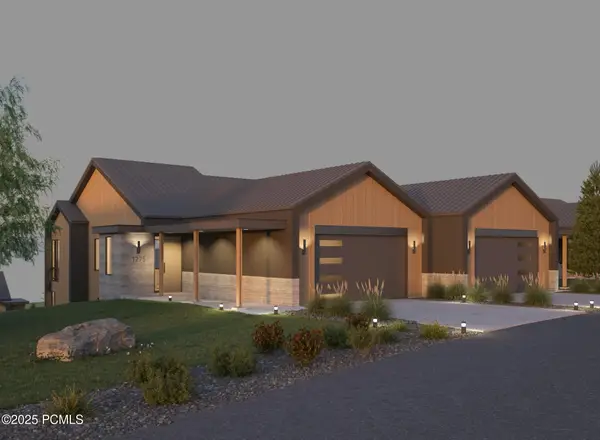 $1,495,000Active3 beds 4 baths2,248 sq. ft.
$1,495,000Active3 beds 4 baths2,248 sq. ft.1099 Cabin Way, Kamas, UT 84036
MLS# 12504216Listed by: BHHS UTAH PROPERTIES - SV - New
 $1,640,000Active3 beds 4 baths2,248 sq. ft.
$1,640,000Active3 beds 4 baths2,248 sq. ft.1157 Cabin Way #16, Kamas, UT 84036
MLS# 2113226Listed by: BERKSHIRE HATHAWAY HOMESERVICES UTAH PROPERTIES (SADDLEVIEW) - New
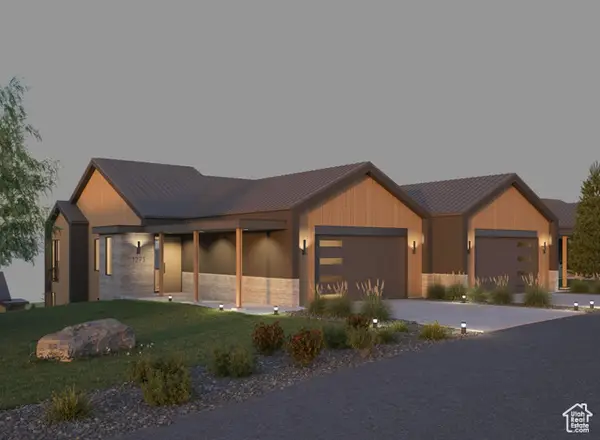 $1,495,000Active3 beds 4 baths2,248 sq. ft.
$1,495,000Active3 beds 4 baths2,248 sq. ft.1099 Cabin Way #23, Kamas, UT 84036
MLS# 2113233Listed by: BERKSHIRE HATHAWAY HOMESERVICES UTAH PROPERTIES (SADDLEVIEW) - New
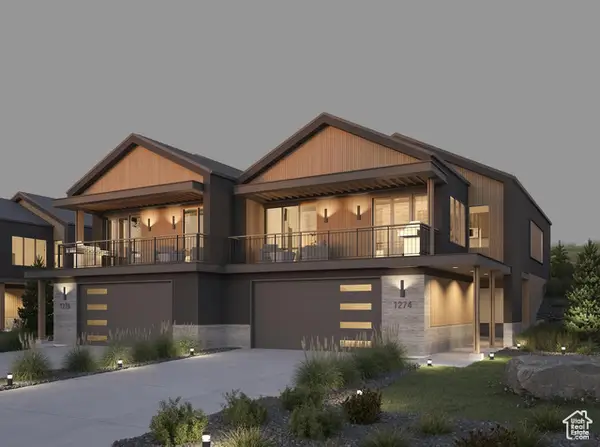 $1,790,000Active3 beds 4 baths2,270 sq. ft.
$1,790,000Active3 beds 4 baths2,270 sq. ft.1090 Cabin Way #13, Kamas, UT 84036
MLS# 2113197Listed by: BERKSHIRE HATHAWAY HOMESERVICES UTAH PROPERTIES (SADDLEVIEW) - Open Wed, 2 to 5pmNew
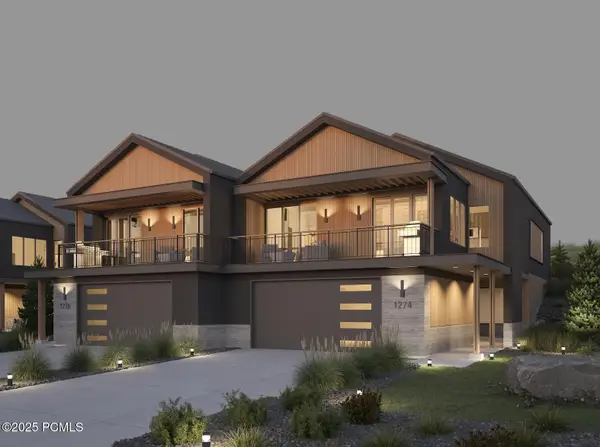 $1,790,000Active3 beds 4 baths2,270 sq. ft.
$1,790,000Active3 beds 4 baths2,270 sq. ft.1090 Cabin Way, Kamas, UT 84036
MLS# 12504210Listed by: BHHS UTAH PROPERTIES - SV - New
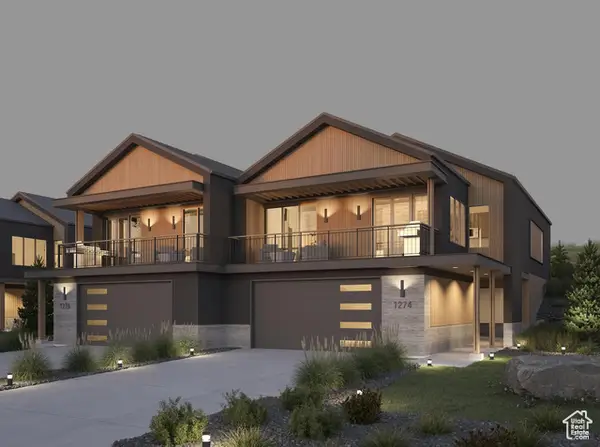 $1,770,000Active3 beds 4 baths2,270 sq. ft.
$1,770,000Active3 beds 4 baths2,270 sq. ft.1180 Cabin Way #1, Kamas, UT 84036
MLS# 2113125Listed by: BERKSHIRE HATHAWAY HOMESERVICES UTAH PROPERTIES (SADDLEVIEW) - Open Wed, 2 to 5pmNew
 $1,770,000Active3 beds 4 baths2,270 sq. ft.
$1,770,000Active3 beds 4 baths2,270 sq. ft.1180 Cabin Way, Kamas, UT 84036
MLS# 12504205Listed by: BHHS UTAH PROPERTIES - SV  $650,000Pending3 beds 2 baths1,460 sq. ft.
$650,000Pending3 beds 2 baths1,460 sq. ft.150 E 200 N, Kamas, UT 84036
MLS# 2112189Listed by: OMADA REAL ESTATE
