9881 N Uinta Dr, Kamas, UT 84036
Local realty services provided by:Better Homes and Gardens Real Estate Momentum
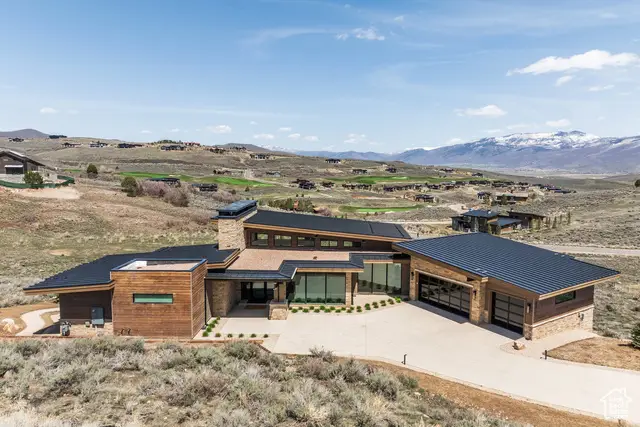
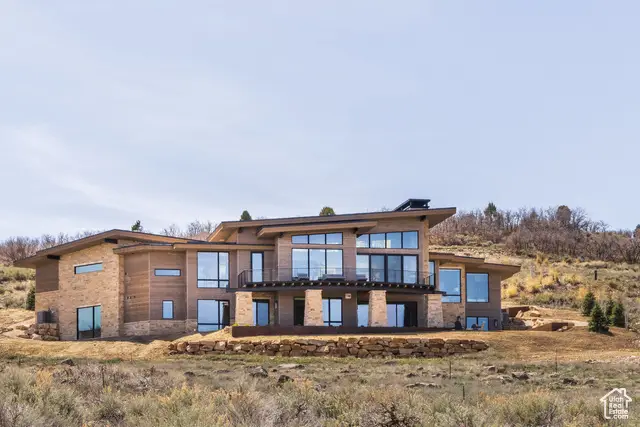
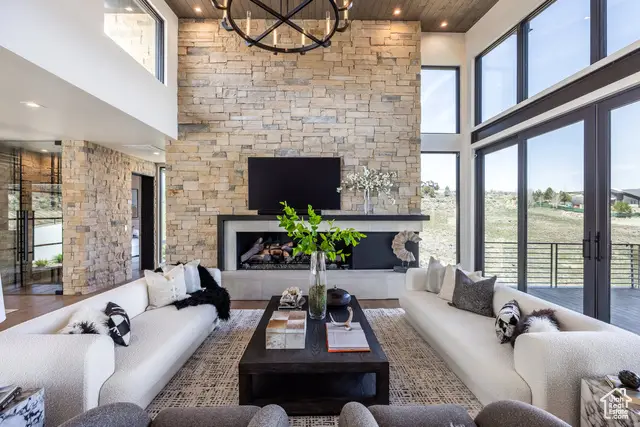
Listed by:tanner sansom
Office:summit sotheby's international realty
MLS#:2080099
Source:SL
Price summary
- Price:$5,295,000
- Price per sq. ft.:$853.34
- Monthly HOA dues:$225
About this home
Situated on a serene 1.19-acre lot within the private gates of Tuhaye, this stunning estate offers breathtaking golf course and Uinta Mountain views. Thoughtfully designed with an open floor plan, this home seamlessly blends luxury and comfort, perfect for entertaining. The chef's kitchen features top-of-the-line Thermador appliances, including a 30'' double oven, 48''gas range, and an under-counter wine reserve. The main-level primary suite is a private retreat with a spa-like bath, soaking tub, walk-in shower, dual vanities, and a spacious closet with custom built-ins. Also on the main level: a dedicated office, laundry room, and access to the oversized three-car garage. The lower level is an entertainer's dream with a stylish wet bar, spacious family room, and fireplace-perfect for gatherings. Three additional bedroom suites, an exercise room, and a second laundry room provide comfort and convenience for guests. Step outside to the covered back patio, where a private hot tub awaits, surrounded by stunning mountain vistas. Premium designer finishes throughout elevate this home to true luxury. A Full Talisker Club Membership is included with purchase.
Contact an agent
Home facts
- Year built:2023
- Listing Id #:2080099
- Added:118 day(s) ago
- Updated:August 21, 2025 at 11:01 AM
Rooms and interior
- Bedrooms:4
- Total bathrooms:6
- Full bathrooms:4
- Half bathrooms:2
- Living area:6,205 sq. ft.
Heating and cooling
- Cooling:Central Air
- Heating:Forced Air
Structure and exterior
- Roof:Metal
- Year built:2023
- Building area:6,205 sq. ft.
- Lot area:1.18 Acres
Schools
- High school:Wasatch
- Middle school:Timpanogos Middle
- Elementary school:J R Smith
Utilities
- Water:Culinary, Water Connected
- Sewer:Sewer Connected, Sewer: Connected
Finances and disclosures
- Price:$5,295,000
- Price per sq. ft.:$853.34
- Tax amount:$46,850
New listings near 9881 N Uinta Dr
- New
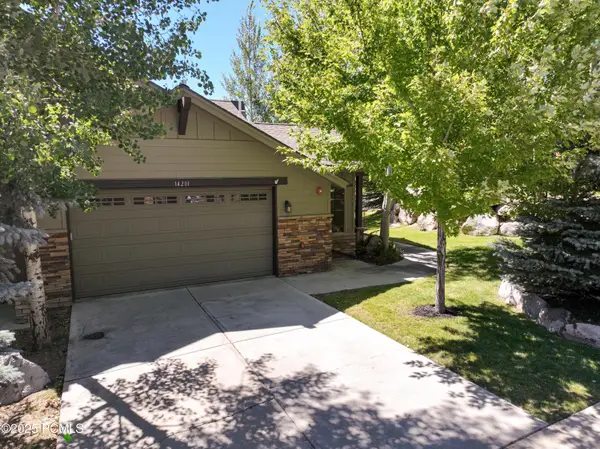 $1,100,000Active3 beds 4 baths2,214 sq. ft.
$1,100,000Active3 beds 4 baths2,214 sq. ft.14201 N Council Fire Trail, Kamas, UT 84036
MLS# 12503756Listed by: COLDWELL BANKER REALTY (PARK CITY-NEWPARK) - New
 $2,999,999Active4 beds 4 baths3,007 sq. ft.
$2,999,999Active4 beds 4 baths3,007 sq. ft.2711 E 500, Kamas, UT 84036
MLS# 12503746Listed by: UNITY GROUP RE - WASATCH BACK - New
 $825,000Active2 beds 2 baths1,462 sq. ft.
$825,000Active2 beds 2 baths1,462 sq. ft.6751 Pine Springs Road, Kamas, UT 84036
MLS# 12503730Listed by: EQUITY RE (LUXURY GROUP) - New
 $5,349,000Active5 beds 5 baths4,050 sq. ft.
$5,349,000Active5 beds 5 baths4,050 sq. ft.3425 E Still Ct, Kamas, UT 84036
MLS# 2105683Listed by: KW PARK CITY KELLER WILLIAMS REAL ESTATE - New
 $599,000Active3 beds 2 baths1,792 sq. ft.
$599,000Active3 beds 2 baths1,792 sq. ft.74 E 100 S, Kamas, UT 84036
MLS# 2105634Listed by: AGENCY REALTY, LLC - New
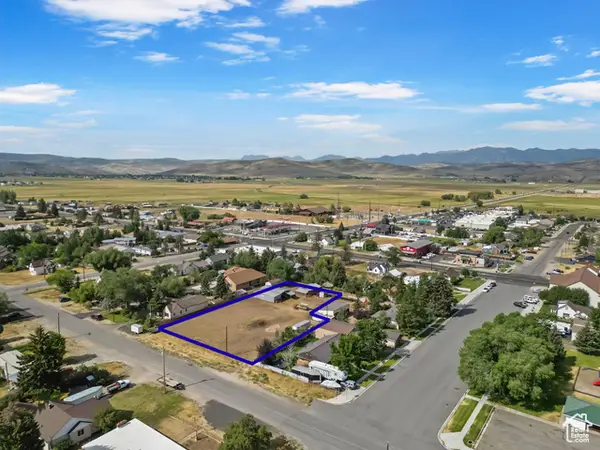 $399,000Active0.93 Acres
$399,000Active0.93 Acres128 S 100 E, Kamas, UT 84036
MLS# 2105635Listed by: AGENCY REALTY, LLC - New
 $799,000Active3 beds 2 baths1,500 sq. ft.
$799,000Active3 beds 2 baths1,500 sq. ft.96 E 100 S, Kamas, UT 84036
MLS# 2105637Listed by: AGENCY REALTY, LLC - New
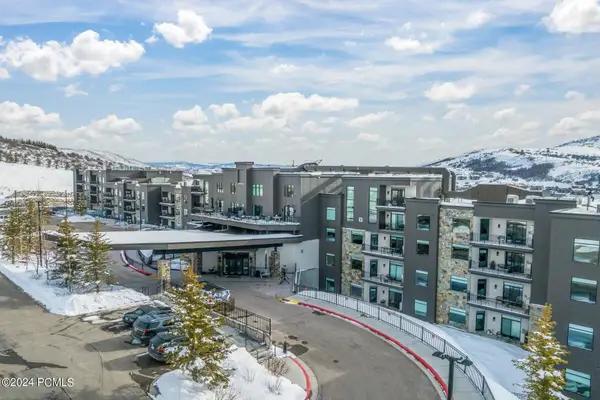 $815,000Active2 beds 2 baths1,183 sq. ft.
$815,000Active2 beds 2 baths1,183 sq. ft.909 W Peace Tree Trail #507, Kamas, UT 84036
MLS# 12503717Listed by: BHHS UTAH PROPERTIES - SV - New
 $1,525,000Active16 beds 4 baths4,836 sq. ft.
$1,525,000Active16 beds 4 baths4,836 sq. ft.4725 Pine Ridge Rd, Kamas, UT 84036
MLS# 2105376Listed by: REALTY HQ (LEGACY) - New
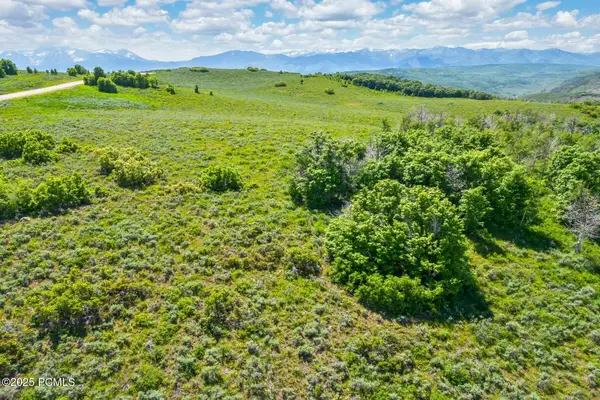 $2,995,000Active160 Acres
$2,995,000Active160 Acres8427 E Aspen Ridge Road, Kamas, UT 84036
MLS# 12503682Listed by: BHHS UTAH PROPERTIES - SV
