1084 E Cambridge Rd, Kaysville, UT 84037
Local realty services provided by:Better Homes and Gardens Real Estate Momentum
1084 E Cambridge Rd,Kaysville, UT 84037
$609,500
- 4 Beds
- 3 Baths
- 2,100 sq. ft.
- Single family
- Pending
Listed by: annalee ramirez
Office: exp realty, llc.
MLS#:2115287
Source:SL
Price summary
- Price:$609,500
- Price per sq. ft.:$290.24
About this home
**Offer Received. Interested parties are encouraged to submit their offers as soon as possible.** Step into your own private oasis where mature trees and a gently flowing creek create a peaceful, nature-inspired retreat right in your backyard. Nestled in the highly sought-after King Clarion development, this four bed, three bath home blends timeless charm with modern upgrades. Enjoy a new kitchen, a recently replaced roof and all new windows that fill the home with natural light. The backyard is the true showstopper- a serene spot to ease into your morning routine, evening unwinding and weekend gatherings. Inside, you'll find thoughtful amenities including a new water heater, gas range, water softener, HVAC- integrated humidifier and a reverse osmosis water filtration system. Outside, you'll find fruit trees, grapevines and a large garden area. A generous 8' x 22' shed offers ample storage for tools. Experience the tranquility of nature and all the comforts of modern living. Come check out this one of a kind home before it's gone and make this peaceful retreat your forever home. **For an additional $3500, the sellers are offering a complete move-in-ready furnishing package that includes all furniture, both refrigerators, beds, piano, curtains, rugs, toaster oven, lamps, outdoor bench swing, patio furniture and washer and dryer- all in as is condition.** **Check out the Video Tour of the Backyard- Click, Tour**
Contact an agent
Home facts
- Year built:1966
- Listing ID #:2115287
- Added:76 day(s) ago
- Updated:October 19, 2025 at 07:48 AM
Rooms and interior
- Bedrooms:4
- Total bathrooms:3
- Full bathrooms:1
- Living area:2,100 sq. ft.
Heating and cooling
- Cooling:Central Air
- Heating:Gas: Central, Gas: Stove
Structure and exterior
- Roof:Asphalt, Pitched
- Year built:1966
- Building area:2,100 sq. ft.
- Lot area:0.26 Acres
Schools
- High school:Davis
- Middle school:Fairfield
- Elementary school:Morgan
Utilities
- Water:Culinary, Secondary, Water Connected
- Sewer:Sewer Connected, Sewer: Connected, Sewer: Public
Finances and disclosures
- Price:$609,500
- Price per sq. ft.:$290.24
- Tax amount:$2,689
New listings near 1084 E Cambridge Rd
- Open Sat, 11am to 2pmNew
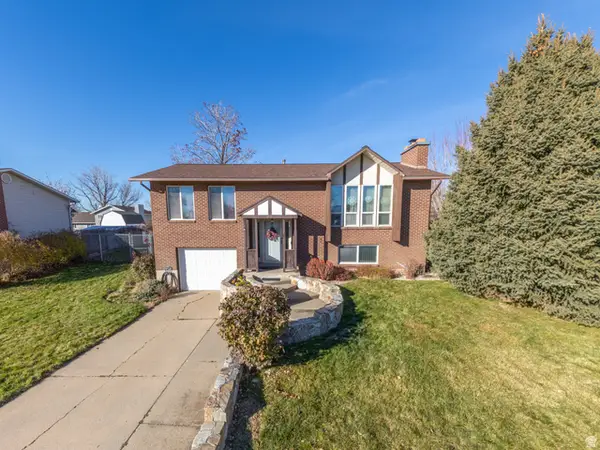 $490,000Active3 beds 2 baths1,826 sq. ft.
$490,000Active3 beds 2 baths1,826 sq. ft.75 E Monticello Dr S, Kaysville, UT 84037
MLS# 2127387Listed by: EQUITY REAL ESTATE (SELECT) - Open Sat, 12 to 2pmNew
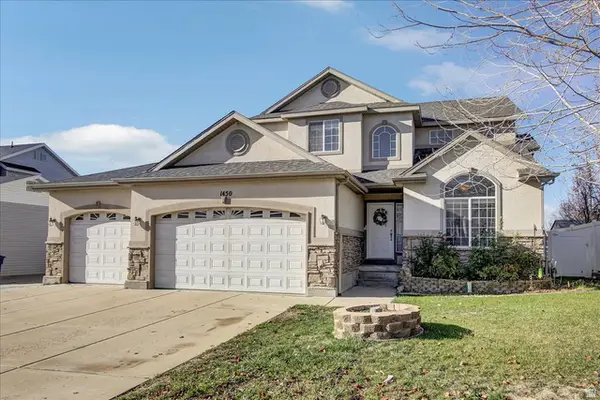 $649,900Active5 beds 4 baths2,778 sq. ft.
$649,900Active5 beds 4 baths2,778 sq. ft.1450 S 400 E, Kaysville, UT 84037
MLS# 2127250Listed by: BERKSHIRE HATHAWAY HOMESERVICES UTAH PROPERTIES (NORTH SALT LAKE) - New
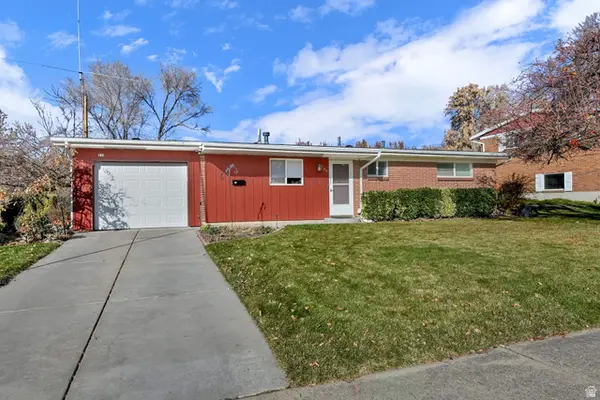 $364,900Active3 beds 1 baths1,080 sq. ft.
$364,900Active3 beds 1 baths1,080 sq. ft.104 W 250 S, Kaysville, UT 84037
MLS# 2127276Listed by: CENTURY 21 EVEREST (CENTERVILLE) - New
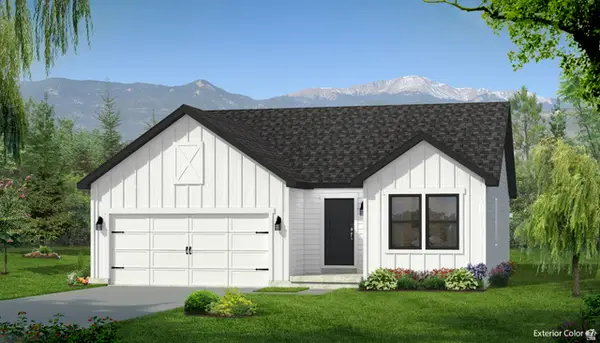 $670,000Active6 beds 3 baths2,844 sq. ft.
$670,000Active6 beds 3 baths2,844 sq. ft.91 S 400 W, Kaysville, UT 84037
MLS# 2127031Listed by: UPDWELL REALTY LLC - New
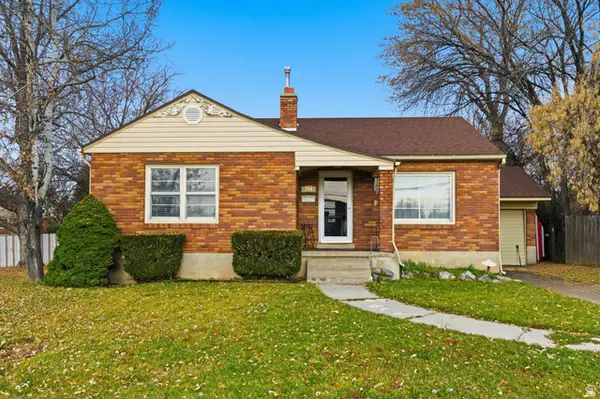 $510,000Active5 beds 2 baths2,925 sq. ft.
$510,000Active5 beds 2 baths2,925 sq. ft.290 W 100 N, Kaysville, UT 84037
MLS# 2126757Listed by: REAL BROKER, LLC - New
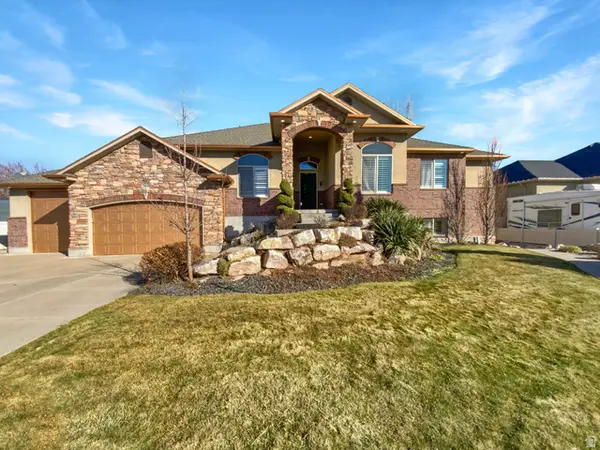 $845,000Active5 beds 5 baths4,308 sq. ft.
$845,000Active5 beds 5 baths4,308 sq. ft.969 S View Crest Ln, Kaysville, UT 84037
MLS# 2126555Listed by: OPENDOOR BROKERAGE LLC 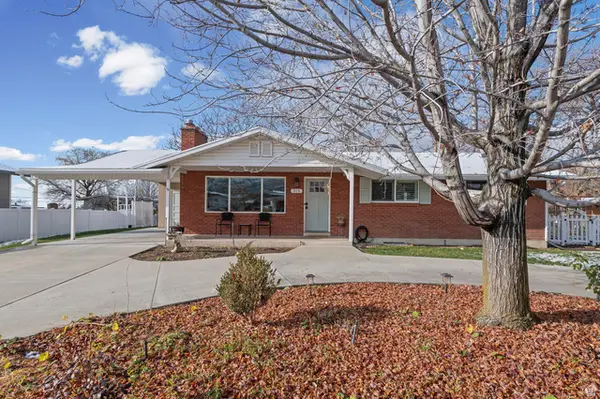 $575,000Active5 beds 2 baths2,534 sq. ft.
$575,000Active5 beds 2 baths2,534 sq. ft.315 N 750 E, Kaysville, UT 84037
MLS# 2125661Listed by: COLDWELL BANKER REALTY (UNION HEIGHTS)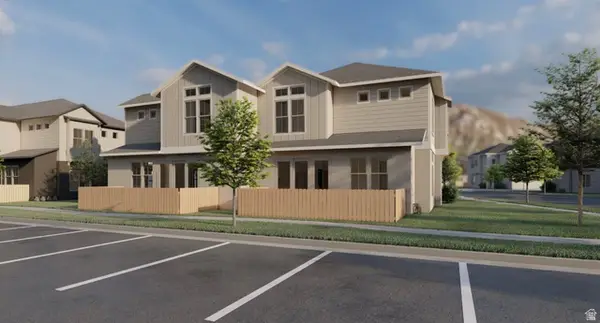 $529,745Active3 beds 1 baths1,928 sq. ft.
$529,745Active3 beds 1 baths1,928 sq. ft.1425 W Pleasant View D, Kaysville, UT 84037
MLS# 2125401Listed by: HENRY WALKER REAL ESTATE, LLC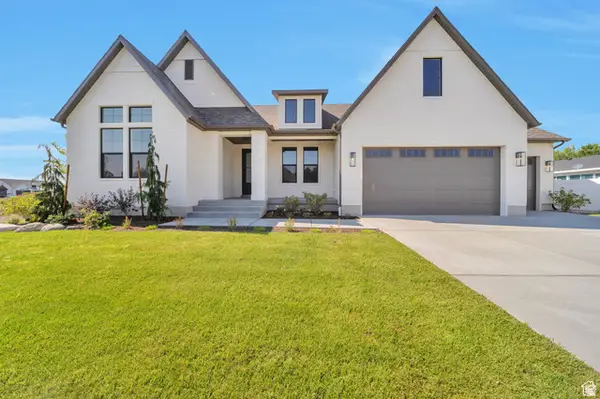 $1,649,900Pending5 beds 4 baths4,831 sq. ft.
$1,649,900Pending5 beds 4 baths4,831 sq. ft.1910 W Bonneville Ln, Kaysville, UT 84037
MLS# 2125006Listed by: UTAH EXECUTIVE REAL ESTATE LC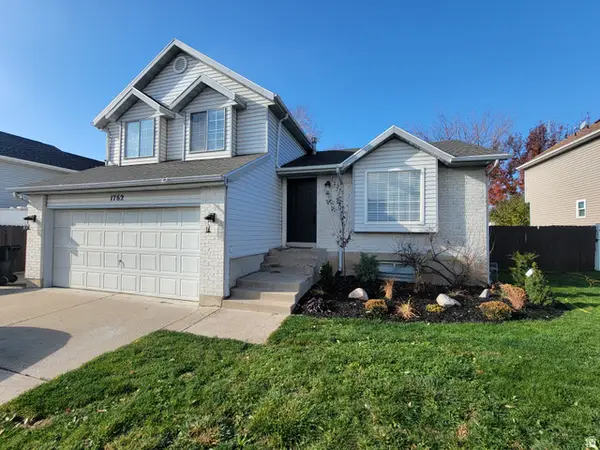 $579,000Active5 beds 3 baths2,232 sq. ft.
$579,000Active5 beds 3 baths2,232 sq. ft.1762 S 350 E, Kaysville, UT 84037
MLS# 2124096Listed by: G NORMAN GEORGE ADVANTAGE REAL ESTATE
