1084 W Hidden Ln, Kaysville, UT 84037
Local realty services provided by:Better Homes and Gardens Real Estate Momentum
1084 W Hidden Ln,Kaysville, UT 84037
$1,200,000
- 5 Beds
- 5 Baths
- 4,629 sq. ft.
- Single family
- Pending
Listed by: brooke darrohn
Office: equity real estate
MLS#:2121538
Source:SL
Price summary
- Price:$1,200,000
- Price per sq. ft.:$259.24
About this home
Step into your designer home in the heart of Davis County-full of the custom charm you've been dreaming of. A private drive leads you to a three-car insulated garage, and an oversized front porch welcomes you inside to a grand entrance. The formal dining room connects seamlessly to a butler's pantry and a luxury kitchen, making it the perfect setup for holiday dinners and entertaining. The open-concept main floor features a beautiful stone fireplace and double sliding glass doors that lead to a spacious back deck. The large backyard is a blank canvas-ready for your dream oasis or evenings spent playing lawn games on the open grass. Upstairs, every bedroom has its own bathroom. Two bedrooms share a Jack-and-Jill bath, while the third enjoys a private ensuite. The primary suite includes a generous bedroom, a walk-in closet, and a double-sink vanity. Head down to the basement where fun awaits-why take the stairs when you can slide into the basement? The space is already plumbed for a future wet bar or kitchenette, and includes a custom theater room, weight room, and a large storage area with walkout access. Don't miss this one-homes like this don't come along often! All parties to verify information. Square footage and other information shown as a courtesy.
Contact an agent
Home facts
- Year built:2021
- Listing ID #:2121538
- Added:98 day(s) ago
- Updated:November 30, 2025 at 08:45 AM
Rooms and interior
- Bedrooms:5
- Total bathrooms:5
- Full bathrooms:4
- Half bathrooms:1
- Living area:4,629 sq. ft.
Heating and cooling
- Cooling:Central Air
- Heating:Gas: Central, Hot Water
Structure and exterior
- Roof:Asphalt
- Year built:2021
- Building area:4,629 sq. ft.
- Lot area:0.46 Acres
Schools
- High school:Farmington
- Middle school:Centennial
- Elementary school:Kaysville
Utilities
- Water:Culinary, Water Connected
- Sewer:Sewer Connected, Sewer: Connected
Finances and disclosures
- Price:$1,200,000
- Price per sq. ft.:$259.24
- Tax amount:$5,163
New listings near 1084 W Hidden Ln
- New
 $2,495,000Active4 beds 4 baths6,567 sq. ft.
$2,495,000Active4 beds 4 baths6,567 sq. ft.479 W Summit Ln, Kaysville, UT 84037
MLS# 2136534Listed by: IVORY HOMES, LTD - New
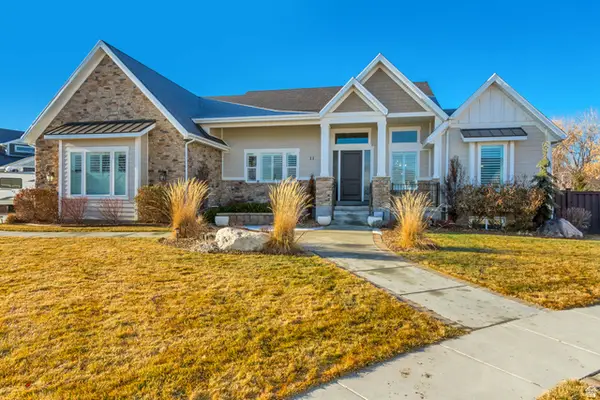 $1,449,000Active4 beds 4 baths5,274 sq. ft.
$1,449,000Active4 beds 4 baths5,274 sq. ft.11 N Tilly Cir, Kaysville, UT 84037
MLS# 2135789Listed by: EQUITY REAL ESTATE (PREMIER ELITE) - New
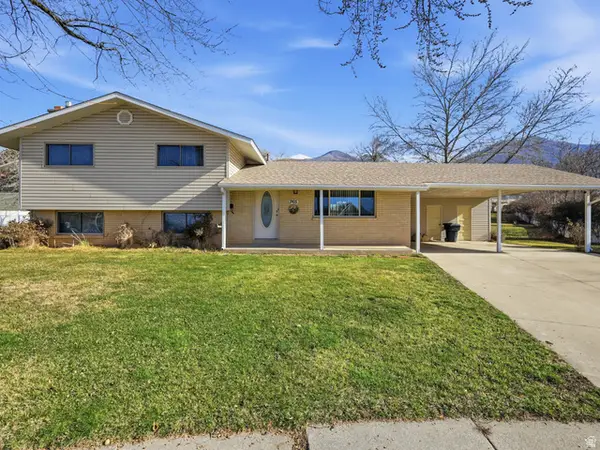 $575,000Active4 beds 2 baths2,576 sq. ft.
$575,000Active4 beds 2 baths2,576 sq. ft.965 E 250 S, Kaysville, UT 84037
MLS# 2135495Listed by: CENTURY 21 EVEREST (CENTERVILLE) - New
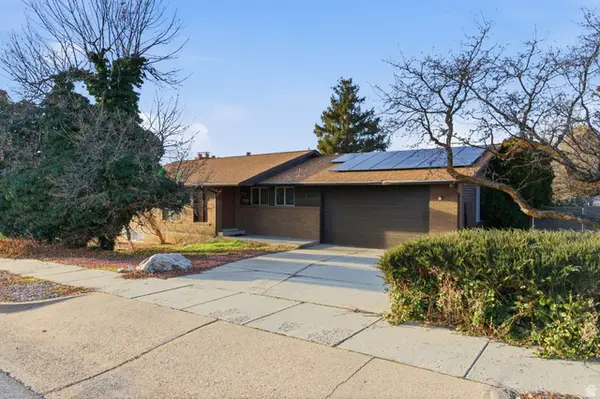 $450,000Active5 beds 2 baths2,804 sq. ft.
$450,000Active5 beds 2 baths2,804 sq. ft.815 E Oxford Dr N, Kaysville, UT 84037
MLS# 2135256Listed by: REAL BROKER, LLC - New
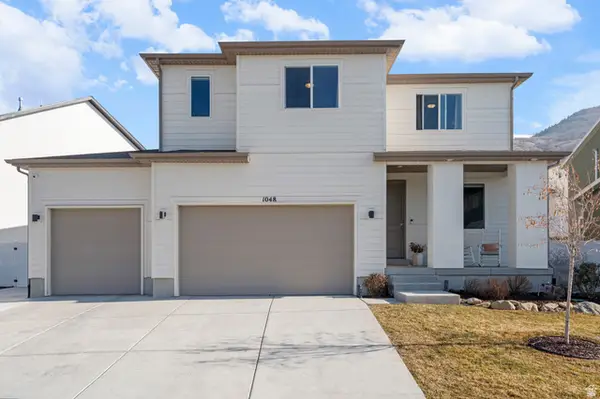 $829,900Active5 beds 4 baths3,479 sq. ft.
$829,900Active5 beds 4 baths3,479 sq. ft.1048 N Kensington Hts, Kaysville, UT 84037
MLS# 2135147Listed by: ELEVATE SALT LAKE (BOUNTIFUL) - New
 $595,000Active0.8 Acres
$595,000Active0.8 Acres1494 N Orchard Ridge Ln E #315, Kaysville, UT 84037
MLS# 2134999Listed by: COMPASS GROUP LLC - New
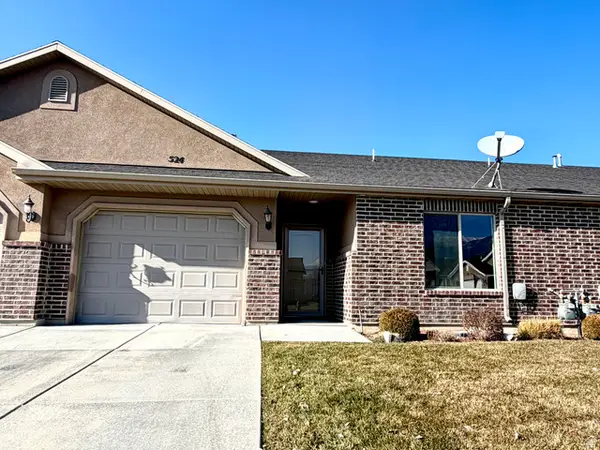 $370,000Active2 beds 2 baths1,301 sq. ft.
$370,000Active2 beds 2 baths1,301 sq. ft.524 Hyde Park Ln, Kaysville, UT 84037
MLS# 2134670Listed by: RED DOT REALTY PLLC - New
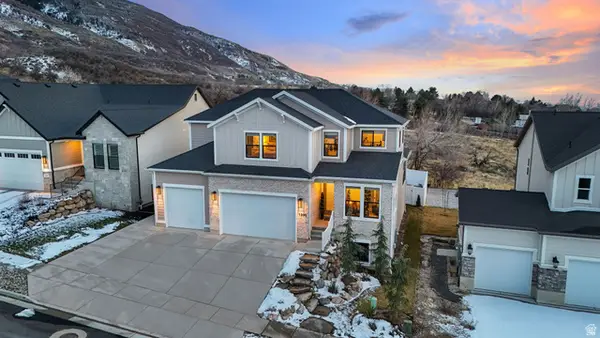 $1,050,000Active4 beds 3 baths4,362 sq. ft.
$1,050,000Active4 beds 3 baths4,362 sq. ft.1390 E Orchard Ridge Ln, Kaysville, UT 84037
MLS# 2134327Listed by: RE/MAX ASSOCIATES 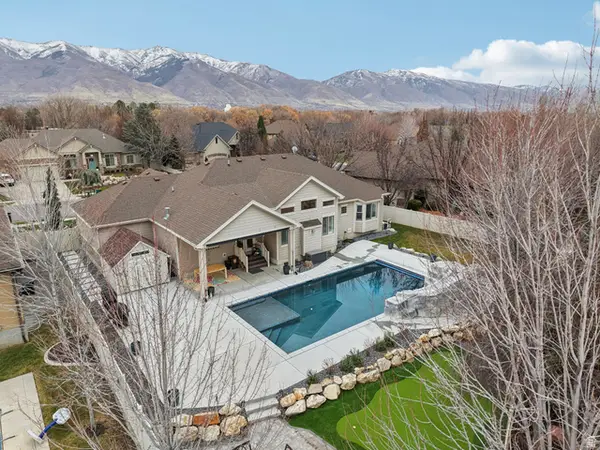 $1,350,000Active6 beds 4 baths4,705 sq. ft.
$1,350,000Active6 beds 4 baths4,705 sq. ft.113 N Vista View Dr, Kaysville, UT 84037
MLS# 2132702Listed by: REDFIN CORPORATION- Open Sat, 11am to 1pm
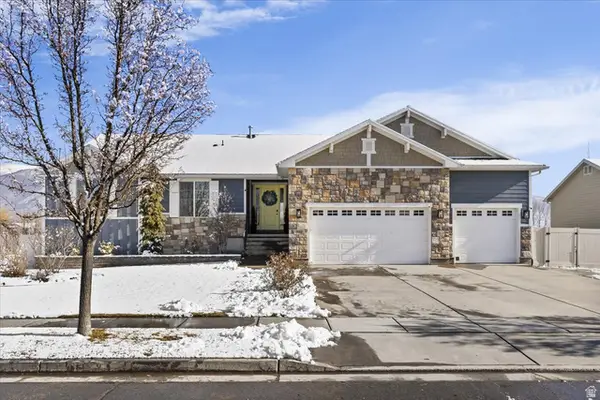 $1,200,000Active7 beds 5 baths5,200 sq. ft.
$1,200,000Active7 beds 5 baths5,200 sq. ft.771 W Mare Cir, Kaysville, UT 84037
MLS# 2134001Listed by: RE/MAX ASSOCIATES

