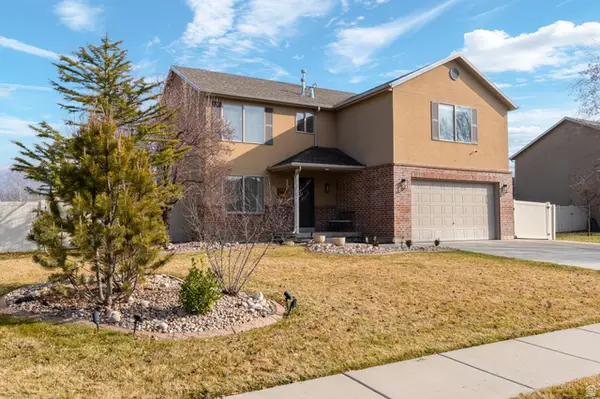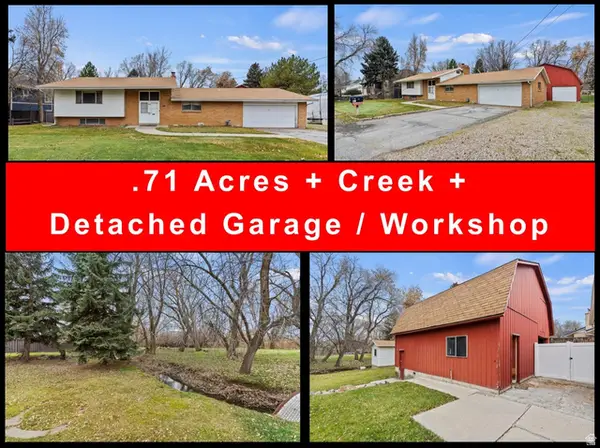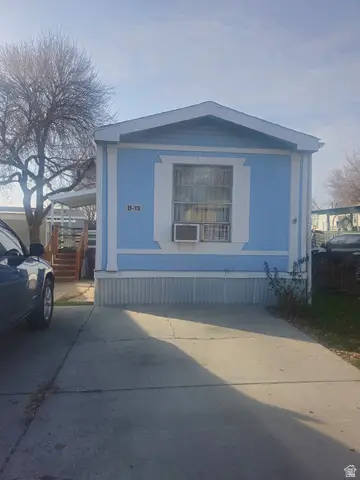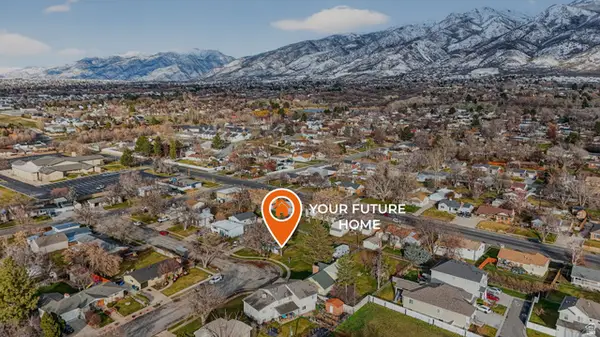1102 E Manchester Rd, Kaysville, UT 84037
Local realty services provided by:Better Homes and Gardens Real Estate Momentum
1102 E Manchester Rd,Kaysville, UT 84037
$619,900
- 5 Beds
- 3 Baths
- 2,612 sq. ft.
- Single family
- Pending
Listed by: l. scott justensen
Office: utah executive real estate lc
MLS#:2107886
Source:SL
Price summary
- Price:$619,900
- Price per sq. ft.:$237.33
About this home
Turn Key ready for move in with this beautifully updated spacious ramabler located in the highly sought after neighborhood of King Clarion Hills! Open spacious great room and dining/kitchen, newer kitchen with all the appliances, spacious primary suite with a private bath, beautiful hardwood floors in all 3 main floor bedrooms, elec fireplace in great room, large sliding glass doors to a generously sized deck for entertaining, basement has a huge family room with a wood burning fireplace, another bedroom and bath along with a multi-purpose room/bedroom with a seperate entrance. Other amenities include a water softener, radon mitigation system, privacy fenced back yard and more. One year home warranty included. This one is a MUST SEE! Call for a private showing.
Contact an agent
Home facts
- Year built:1967
- Listing ID #:2107886
- Added:141 day(s) ago
- Updated:October 15, 2025 at 08:01 AM
Rooms and interior
- Bedrooms:5
- Total bathrooms:3
- Full bathrooms:1
- Living area:2,612 sq. ft.
Heating and cooling
- Cooling:Central Air
- Heating:Forced Air, Gas: Central
Structure and exterior
- Roof:Asphalt
- Year built:1967
- Building area:2,612 sq. ft.
- Lot area:0.21 Acres
Schools
- High school:Davis
- Middle school:Fairfield
- Elementary school:Morgan
Utilities
- Water:Culinary, Secondary, Water Available, Water Connected
- Sewer:Sewer Connected, Sewer: Connected, Sewer: Public
Finances and disclosures
- Price:$619,900
- Price per sq. ft.:$237.33
- Tax amount:$3,015
New listings near 1102 E Manchester Rd
- Open Sat, 10am to 12pmNew
 $595,900Active3 beds 3 baths2,435 sq. ft.
$595,900Active3 beds 3 baths2,435 sq. ft.475 Wellington Dr, Kaysville, UT 84037
MLS# 2131290Listed by: RE/MAX ASSOCIATES - New
 $659,900Active3 beds 3 baths2,810 sq. ft.
$659,900Active3 beds 3 baths2,810 sq. ft.48 S Flint St, Kaysville, UT 84037
MLS# 2131238Listed by: RE/MAX ASSOCIATES - New
 $55,000Active3 beds 2 baths924 sq. ft.
$55,000Active3 beds 2 baths924 sq. ft.680 N Main St #B13, Kaysville, UT 84037
MLS# 2130875Listed by: UTAH'S WISE CHOICE REAL ESTATE - New
 $285,000Active0.19 Acres
$285,000Active0.19 Acres400 N 30 E, Kaysville, UT 84037
MLS# 2130230Listed by: EXP REALTY, LLC - New
 $1,875,000Active6 beds 5 baths5,887 sq. ft.
$1,875,000Active6 beds 5 baths5,887 sq. ft.1579 W Pheasant Dr, Kaysville, UT 84037
MLS# 2130136Listed by: COLDWELL BANKER REALTY (STATION PARK) - New
 $750,000Active4 beds 4 baths6,207 sq. ft.
$750,000Active4 beds 4 baths6,207 sq. ft.270 N 900 E, Kaysville, UT 84037
MLS# 2130037Listed by: CENTURY 21 EVEREST (CENTERVILLE) - New
 $609,000Active0.67 Acres
$609,000Active0.67 Acres1423 N Stone House E #403, Kaysville, UT 84037
MLS# 2129107Listed by: COMPASS GROUP LLC  $1,300,000Active6 beds 5 baths5,075 sq. ft.
$1,300,000Active6 beds 5 baths5,075 sq. ft.186 N Mountain Vistas Rd, Kaysville, UT 84037
MLS# 2128645Listed by: RE/MAX ASSOCIATES $1,695,000Pending6 beds 6 baths6,476 sq. ft.
$1,695,000Pending6 beds 6 baths6,476 sq. ft.375 W Paddock Ln, Kaysville, UT 84037
MLS# 2128540Listed by: EXP REALTY, LLC $515,000Active3 beds 3 baths2,820 sq. ft.
$515,000Active3 beds 3 baths2,820 sq. ft.256 E 425 S, Kaysville, UT 84037
MLS# 2128530Listed by: SUMNER REALTORS, LLC
