1213 Santa Anita Dr, Kaysville, UT 84037
Local realty services provided by:Better Homes and Gardens Real Estate Momentum
1213 Santa Anita Dr,Kaysville, UT 84037
$1,399,900
- 5 Beds
- 5 Baths
- 5,874 sq. ft.
- Single family
- Pending
Listed by: emily aguilar
Office: century 21 everest
MLS#:2120110
Source:SL
Price summary
- Price:$1,399,900
- Price per sq. ft.:$238.32
- Monthly HOA dues:$90
About this home
Beautifully updated home with fresh paint, new carpet and designer touches throughout! The kitchen features double ovens, a gas stove, and abundant cabinetry perfect for cooking and entertaining. Main level includes a formal dining room, private office with custom built-ins, and a light-filled living room overlooking the scenic backyard and stunning sunset views. The primary suite offers a jetted tub and generous closet, plus a dream laundry room with space for everything. An additional bedroom on the main level offers convenience and proximity. The fully finished basement adds a family room, kitchenette, 3 bedrooms, and flexible spaces for a gym, playroom, or theater. Enjoy nearly an acre of landscaped yard backing a quiet neighborhood path, complete with patio, fire pit, swing set, and basketball court. HOA offers every amenity you can dream of, including: two pools with covered pavilions, playground, tennis, pickleball, basketball hoops, an equestrian center, walking paths and horse trails! Deep 3-car garage plus extra pad for RV, boat or toys a home with space for everything you can dream of!
Contact an agent
Home facts
- Year built:2013
- Listing ID #:2120110
- Added:106 day(s) ago
- Updated:November 30, 2025 at 08:45 AM
Rooms and interior
- Bedrooms:5
- Total bathrooms:5
- Full bathrooms:2
- Half bathrooms:1
- Living area:5,874 sq. ft.
Heating and cooling
- Cooling:Central Air
- Heating:Gas: Central
Structure and exterior
- Roof:Composition
- Year built:2013
- Building area:5,874 sq. ft.
- Lot area:0.69 Acres
Schools
- High school:Farmington
- Middle school:Centennial
- Elementary school:Snow Horse
Utilities
- Water:Culinary, Irrigation, Water Connected
- Sewer:Sewer Connected, Sewer: Connected, Sewer: Public
Finances and disclosures
- Price:$1,399,900
- Price per sq. ft.:$238.32
- Tax amount:$6,994
New listings near 1213 Santa Anita Dr
- New
 $2,495,000Active4 beds 4 baths6,567 sq. ft.
$2,495,000Active4 beds 4 baths6,567 sq. ft.479 W Summit Ln, Kaysville, UT 84037
MLS# 2136534Listed by: IVORY HOMES, LTD - New
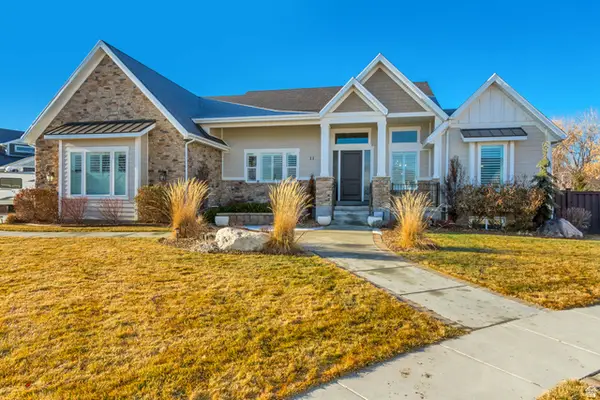 $1,449,000Active4 beds 4 baths5,274 sq. ft.
$1,449,000Active4 beds 4 baths5,274 sq. ft.11 N Tilly Cir, Kaysville, UT 84037
MLS# 2135789Listed by: EQUITY REAL ESTATE (PREMIER ELITE) - New
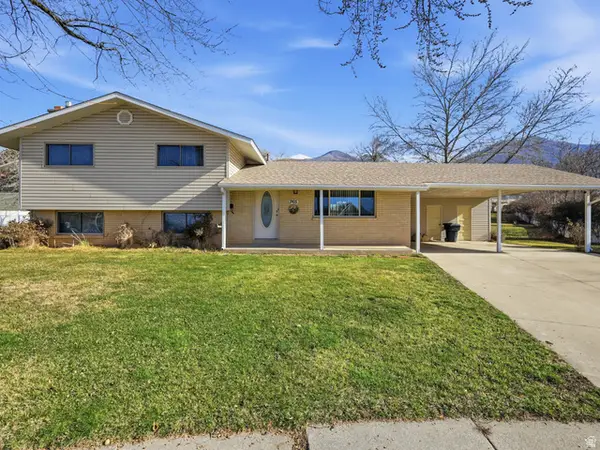 $575,000Active4 beds 2 baths2,576 sq. ft.
$575,000Active4 beds 2 baths2,576 sq. ft.965 E 250 S, Kaysville, UT 84037
MLS# 2135495Listed by: CENTURY 21 EVEREST (CENTERVILLE) - New
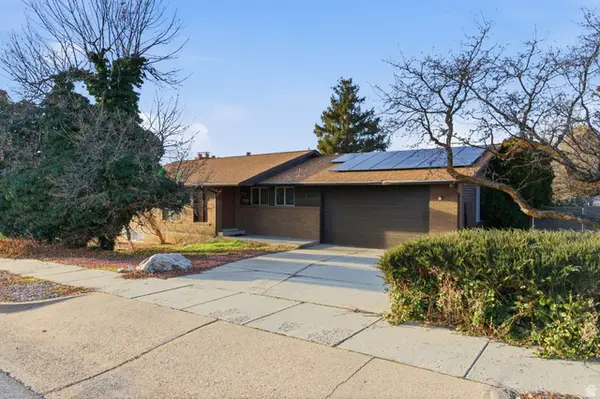 $450,000Active5 beds 2 baths2,804 sq. ft.
$450,000Active5 beds 2 baths2,804 sq. ft.815 E Oxford Dr N, Kaysville, UT 84037
MLS# 2135256Listed by: REAL BROKER, LLC - New
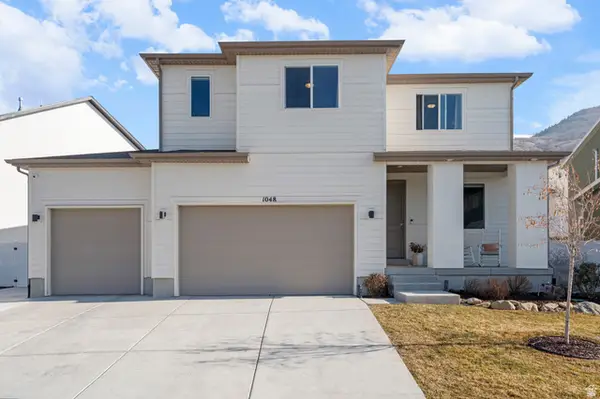 $829,900Active5 beds 4 baths3,479 sq. ft.
$829,900Active5 beds 4 baths3,479 sq. ft.1048 N Kensington Hts, Kaysville, UT 84037
MLS# 2135147Listed by: ELEVATE SALT LAKE (BOUNTIFUL) - New
 $595,000Active0.8 Acres
$595,000Active0.8 Acres1494 N Orchard Ridge Ln E #315, Kaysville, UT 84037
MLS# 2134999Listed by: COMPASS GROUP LLC - New
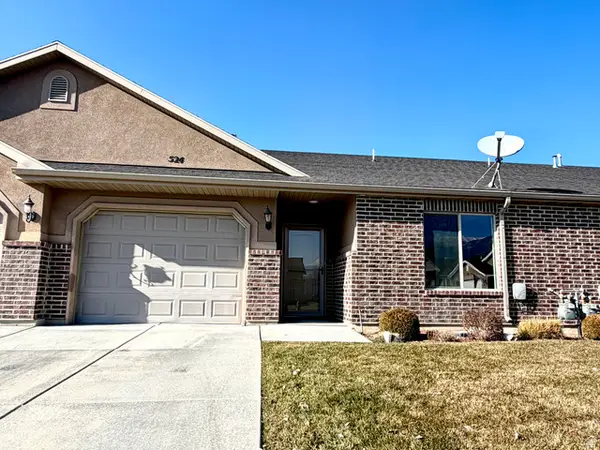 $370,000Active2 beds 2 baths1,301 sq. ft.
$370,000Active2 beds 2 baths1,301 sq. ft.524 Hyde Park Ln, Kaysville, UT 84037
MLS# 2134670Listed by: RED DOT REALTY PLLC - New
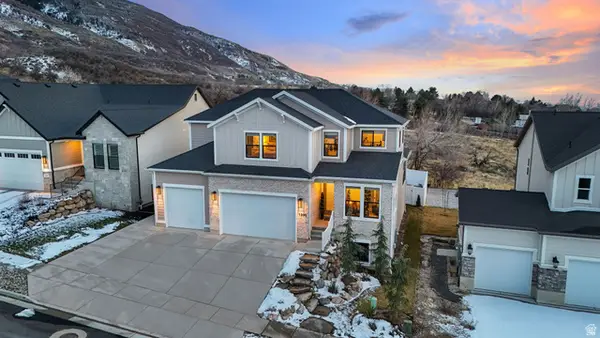 $1,050,000Active4 beds 3 baths4,362 sq. ft.
$1,050,000Active4 beds 3 baths4,362 sq. ft.1390 E Orchard Ridge Ln, Kaysville, UT 84037
MLS# 2134327Listed by: RE/MAX ASSOCIATES 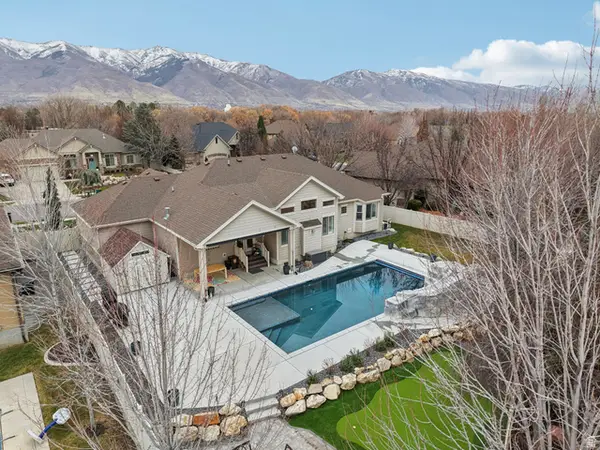 $1,350,000Active6 beds 4 baths4,705 sq. ft.
$1,350,000Active6 beds 4 baths4,705 sq. ft.113 N Vista View Dr, Kaysville, UT 84037
MLS# 2132702Listed by: REDFIN CORPORATION- Open Sat, 11am to 1pm
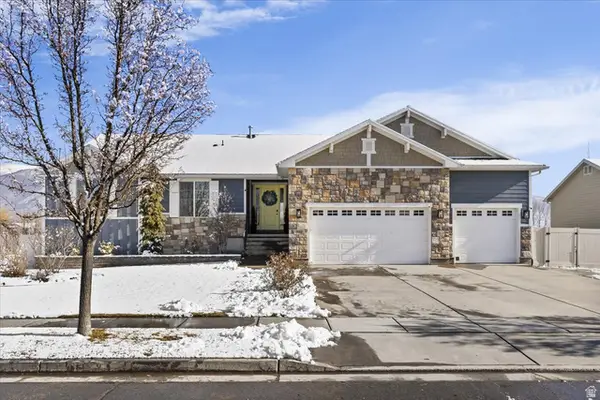 $1,200,000Active7 beds 5 baths5,200 sq. ft.
$1,200,000Active7 beds 5 baths5,200 sq. ft.771 W Mare Cir, Kaysville, UT 84037
MLS# 2134001Listed by: RE/MAX ASSOCIATES

