1248 S Kentucky Derby Way, Kaysville, UT 84037
Local realty services provided by:Better Homes and Gardens Real Estate Momentum
1248 S Kentucky Derby Way,Kaysville, UT 84037
$1,075,000
- 6 Beds
- 4 Baths
- 4,842 sq. ft.
- Single family
- Pending
Listed by: kayla morrow
Office: real broker, llc.
MLS#:2115323
Source:SL
Price summary
- Price:$1,075,000
- Price per sq. ft.:$222.02
- Monthly HOA dues:$90
About this home
Welcome to Sunset Equestrian Estates, one of Kaysville's most sought-after communities. This beautifully crafted rambler ranch offers true main-level living with timeless details throughout, including plantation shutters, real wood floors, and a gourmet kitchen designed for both function and style. The open layout flows seamlessly into the backyard, where mature landscaping frames a built-in fire pit-perfect for evenings with family and friends. The extended three-car garage (with RV pad) provides plenty of room for vehicles, toys, and storage. Downstairs, you'll find a show-stopping entertainment space featuring a massive theater room, a home gym, and three additional bedrooms-each with its own walk-in closet. There's also abundant storage to keep everything organized. Living in Sunset Equestrian means access to world-class amenities, including pools, a clubhouse, tennis and pickleball courts, scenic trails, and more. This is more than a home-it's a lifestyle Square footage figures are provided as a courtesy estimate only and were obtained from Tax data. Buyer is advised to obtain an independent measurement.
Contact an agent
Home facts
- Year built:2015
- Listing ID #:2115323
- Added:76 day(s) ago
- Updated:November 15, 2025 at 09:25 AM
Rooms and interior
- Bedrooms:6
- Total bathrooms:4
- Full bathrooms:3
- Half bathrooms:1
- Living area:4,842 sq. ft.
Heating and cooling
- Cooling:Central Air
- Heating:Gas: Central, Gas: Stove, Hot Water
Structure and exterior
- Roof:Asphalt
- Year built:2015
- Building area:4,842 sq. ft.
- Lot area:0.32 Acres
Schools
- High school:Farmington
- Middle school:Centennial
- Elementary school:Snow Horse
Utilities
- Water:Culinary, Irrigation, Water Connected
- Sewer:Sewer Connected, Sewer: Connected
Finances and disclosures
- Price:$1,075,000
- Price per sq. ft.:$222.02
- Tax amount:$3,469
New listings near 1248 S Kentucky Derby Way
- Open Sat, 11am to 2pmNew
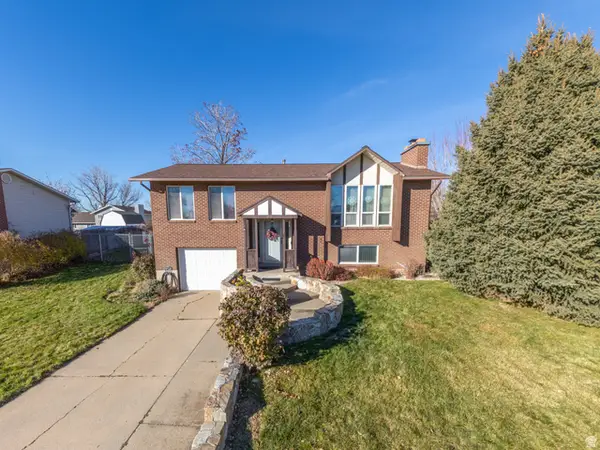 $490,000Active3 beds 2 baths1,826 sq. ft.
$490,000Active3 beds 2 baths1,826 sq. ft.75 E Monticello Dr S, Kaysville, UT 84037
MLS# 2127387Listed by: EQUITY REAL ESTATE (SELECT) - Open Sat, 12 to 2pmNew
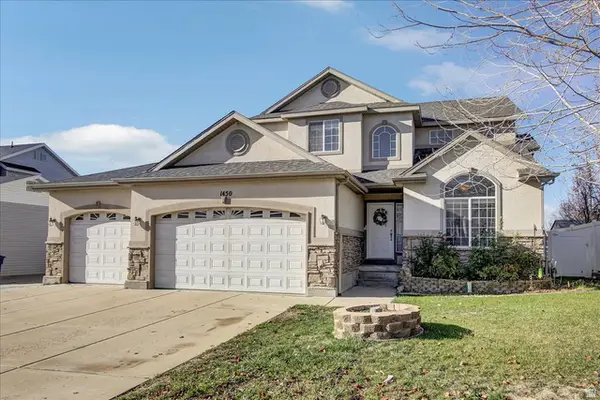 $649,900Active5 beds 4 baths2,778 sq. ft.
$649,900Active5 beds 4 baths2,778 sq. ft.1450 S 400 E, Kaysville, UT 84037
MLS# 2127250Listed by: BERKSHIRE HATHAWAY HOMESERVICES UTAH PROPERTIES (NORTH SALT LAKE) - New
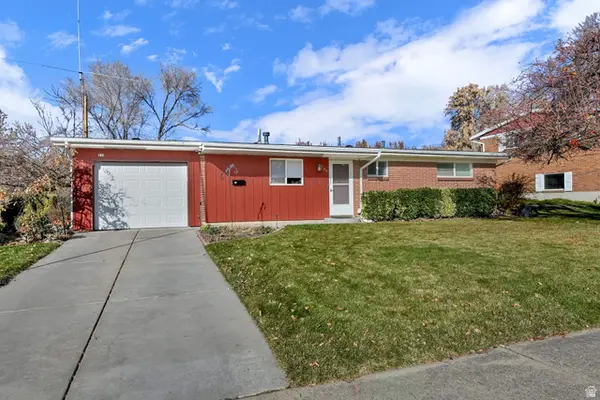 $364,900Active3 beds 1 baths1,080 sq. ft.
$364,900Active3 beds 1 baths1,080 sq. ft.104 W 250 S, Kaysville, UT 84037
MLS# 2127276Listed by: CENTURY 21 EVEREST (CENTERVILLE) - New
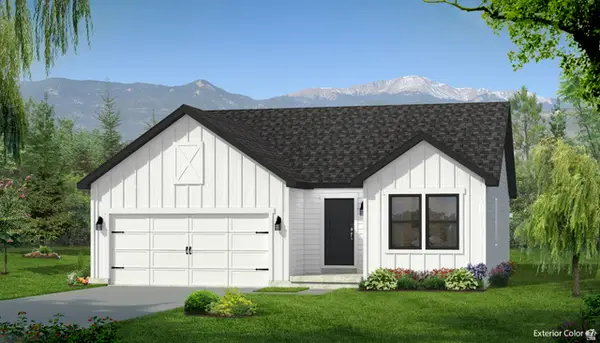 $670,000Active6 beds 3 baths2,844 sq. ft.
$670,000Active6 beds 3 baths2,844 sq. ft.91 S 400 W, Kaysville, UT 84037
MLS# 2127031Listed by: UPDWELL REALTY LLC - New
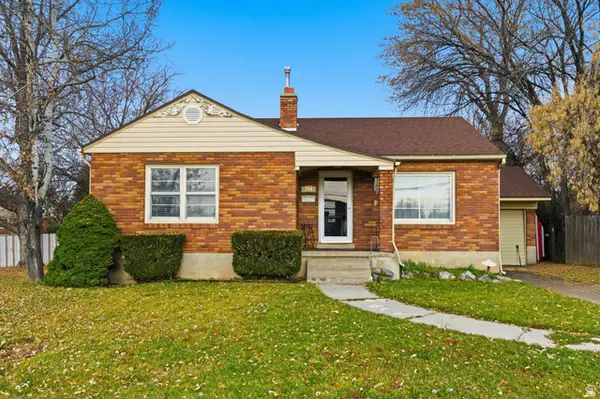 $510,000Active5 beds 2 baths2,925 sq. ft.
$510,000Active5 beds 2 baths2,925 sq. ft.290 W 100 N, Kaysville, UT 84037
MLS# 2126757Listed by: REAL BROKER, LLC - New
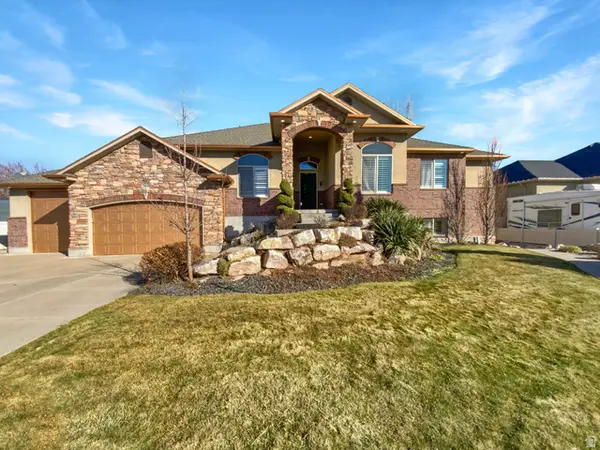 $845,000Active5 beds 5 baths4,308 sq. ft.
$845,000Active5 beds 5 baths4,308 sq. ft.969 S View Crest Ln, Kaysville, UT 84037
MLS# 2126555Listed by: OPENDOOR BROKERAGE LLC 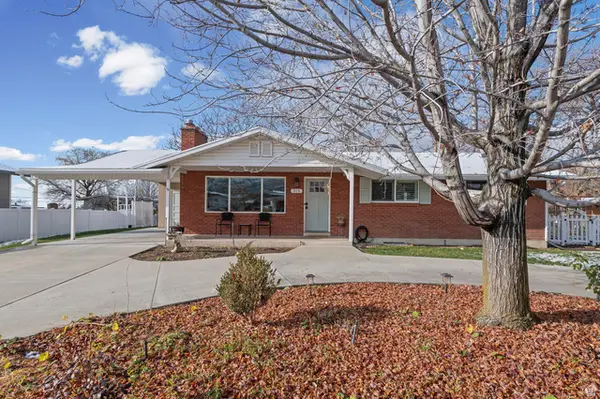 $575,000Active5 beds 2 baths2,534 sq. ft.
$575,000Active5 beds 2 baths2,534 sq. ft.315 N 750 E, Kaysville, UT 84037
MLS# 2125661Listed by: COLDWELL BANKER REALTY (UNION HEIGHTS)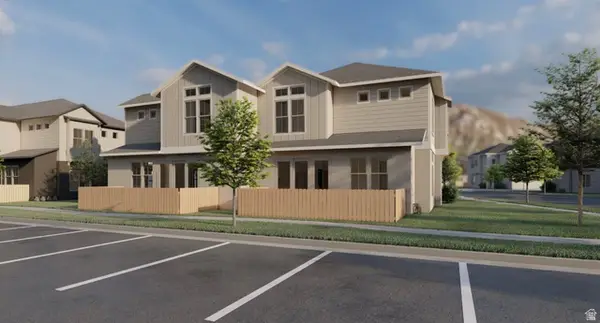 $529,745Active3 beds 1 baths1,928 sq. ft.
$529,745Active3 beds 1 baths1,928 sq. ft.1425 W Pleasant View D, Kaysville, UT 84037
MLS# 2125401Listed by: HENRY WALKER REAL ESTATE, LLC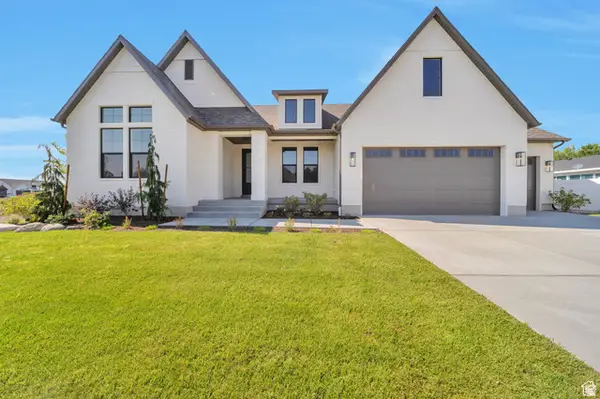 $1,649,900Pending5 beds 4 baths4,831 sq. ft.
$1,649,900Pending5 beds 4 baths4,831 sq. ft.1910 W Bonneville Ln, Kaysville, UT 84037
MLS# 2125006Listed by: UTAH EXECUTIVE REAL ESTATE LC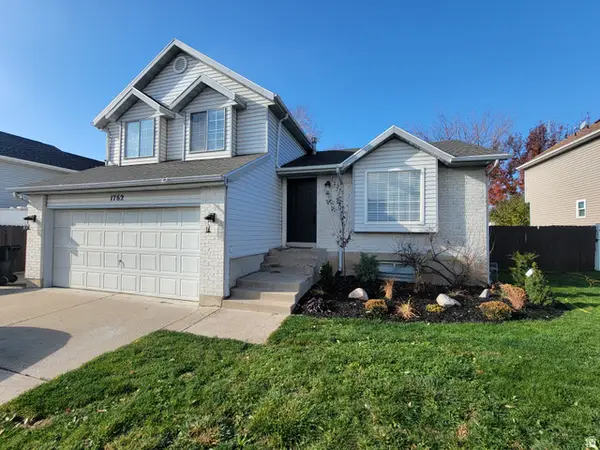 $579,000Active5 beds 3 baths2,232 sq. ft.
$579,000Active5 beds 3 baths2,232 sq. ft.1762 S 350 E, Kaysville, UT 84037
MLS# 2124096Listed by: G NORMAN GEORGE ADVANTAGE REAL ESTATE
