1306 N Thornfield Rd E, Kaysville, UT 84037
Local realty services provided by:Better Homes and Gardens Real Estate Momentum
1306 N Thornfield Rd E,Kaysville, UT 84037
$750,000
- 6 Beds
- 4 Baths
- 3,945 sq. ft.
- Single family
- Pending
Listed by: bradley goaslind
Office: odyssey real estate
MLS#:2116180
Source:SL
Price summary
- Price:$750,000
- Price per sq. ft.:$190.11
About this home
A freshly remodelled craftsman style, main-level living rambler on the corner of Thornfield and Windsor Lane in the sought after King Clarion area on the East Bench of Kaysville-- This nearly all-brick & cement board exterior home faces West (best for shaded backyard BBQs) with a South facing driveway (best for snow-melting) has valley views out front and a covered patio in back. Updates include: a 6 year old roof (30+ yr architectural shingles), ~3 year old furnace & AC, 1 year old water heater, new appliances, new paint, new cabinets, new countertops, new carpet, new laminate flooring. & a movie theater!. Basement has room for two more bedrooms, or a kitchen if needed. A sought after neighborhood laced with woods, creeks, thickets, hollows, & horse pastures. Zoom out on Google maps to see how this is one of the most green, & densly forested areas along the whole suburban Wasatch Front. Enjoy: Highly rated schools-- walking distance to elementary, & 1 mile walk to Jr high (if parents are old-school), & walking distance to world class hiking and biking trails (Adam's Canyon, Fernwood, Fruit Loops). Less than 30 min to Snowbasin Ski Resort, & within 45 min drive to Willard Bay, Pineview, Echo & East Canyon Reservoirs. Seller financing, and lease option terms available.
Contact an agent
Home facts
- Year built:1994
- Listing ID #:2116180
- Added:72 day(s) ago
- Updated:December 20, 2025 at 08:53 AM
Rooms and interior
- Bedrooms:6
- Total bathrooms:4
- Full bathrooms:2
- Half bathrooms:1
- Living area:3,945 sq. ft.
Heating and cooling
- Cooling:Central Air
- Heating:Forced Air, Gas: Central
Structure and exterior
- Roof:Asphalt
- Year built:1994
- Building area:3,945 sq. ft.
- Lot area:0.29 Acres
Schools
- High school:Davis
- Middle school:Fairfield
- Elementary school:Morgan
Utilities
- Water:Culinary, Secondary, Water Connected
- Sewer:Sewer Connected, Sewer: Connected, Sewer: Public
Finances and disclosures
- Price:$750,000
- Price per sq. ft.:$190.11
- Tax amount:$3,570
New listings near 1306 N Thornfield Rd E
- New
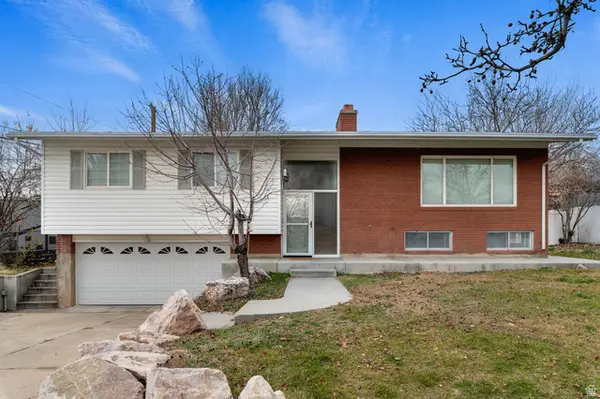 $499,900Active4 beds 2 baths2,016 sq. ft.
$499,900Active4 beds 2 baths2,016 sq. ft.537 E 300 N, Kaysville, UT 84037
MLS# 2127696Listed by: INTERMOUNTAIN REALTY INC. - Open Sat, 11am to 2pmNew
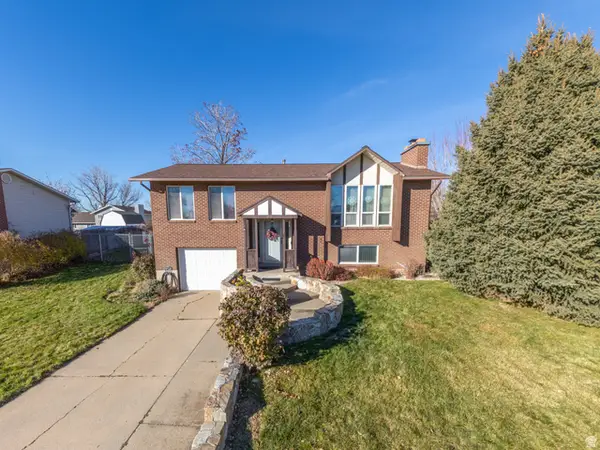 $490,000Active3 beds 2 baths1,826 sq. ft.
$490,000Active3 beds 2 baths1,826 sq. ft.75 E Monticello Dr S, Kaysville, UT 84037
MLS# 2127387Listed by: EQUITY REAL ESTATE (SELECT) - Open Sat, 12 to 2pmNew
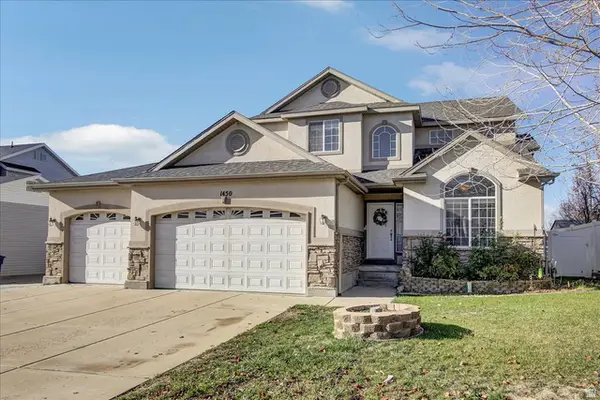 $649,900Active5 beds 4 baths2,778 sq. ft.
$649,900Active5 beds 4 baths2,778 sq. ft.1450 S 400 E, Kaysville, UT 84037
MLS# 2127250Listed by: BERKSHIRE HATHAWAY HOMESERVICES UTAH PROPERTIES (NORTH SALT LAKE) - New
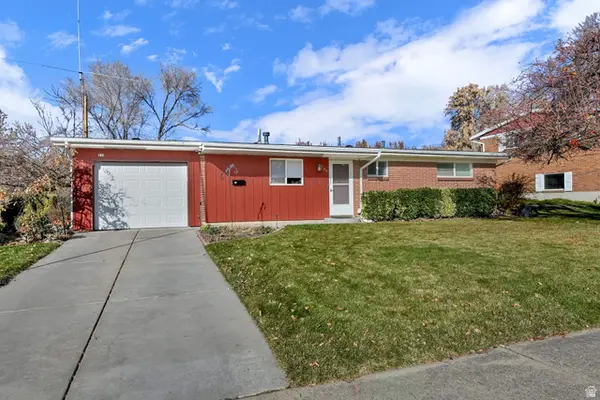 $364,900Active3 beds 1 baths1,080 sq. ft.
$364,900Active3 beds 1 baths1,080 sq. ft.104 W 250 S, Kaysville, UT 84037
MLS# 2127276Listed by: CENTURY 21 EVEREST (CENTERVILLE) - New
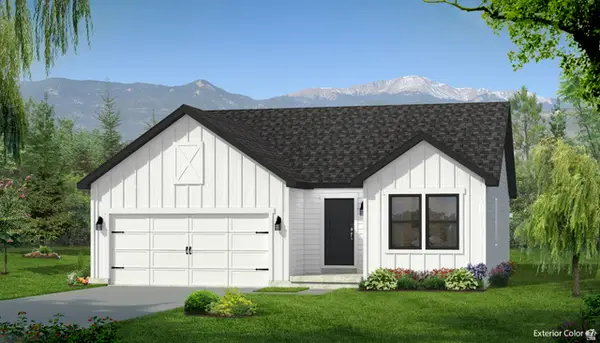 $670,000Active6 beds 3 baths2,844 sq. ft.
$670,000Active6 beds 3 baths2,844 sq. ft.91 S 400 W, Kaysville, UT 84037
MLS# 2127031Listed by: UPDWELL REALTY LLC - Open Sat, 11am to 2pmNew
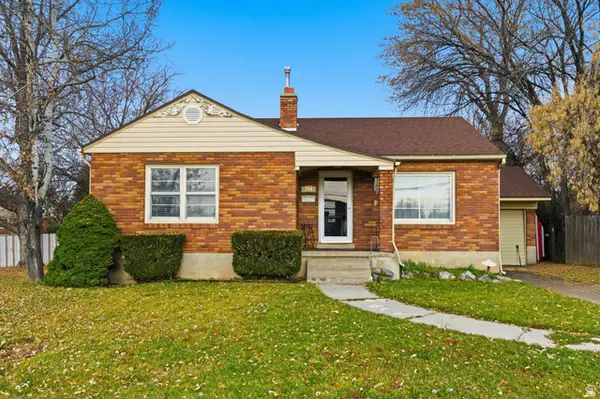 $510,000Active5 beds 2 baths2,925 sq. ft.
$510,000Active5 beds 2 baths2,925 sq. ft.290 W 100 N, Kaysville, UT 84037
MLS# 2126757Listed by: REAL BROKER, LLC - New
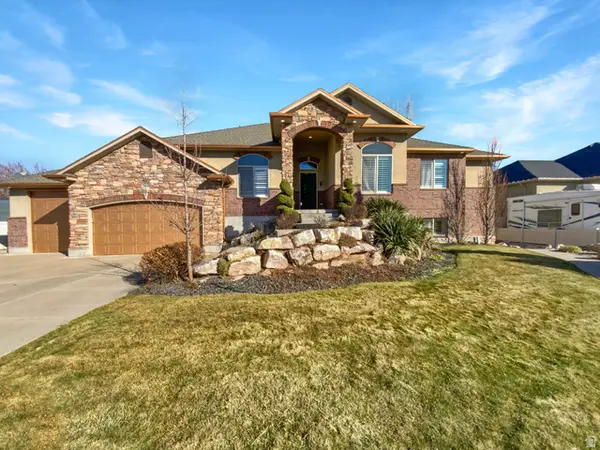 $845,000Active5 beds 5 baths4,308 sq. ft.
$845,000Active5 beds 5 baths4,308 sq. ft.969 S View Crest Ln, Kaysville, UT 84037
MLS# 2126555Listed by: OPENDOOR BROKERAGE LLC 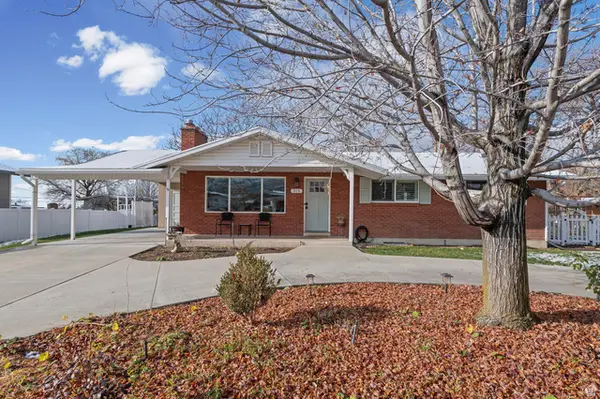 $575,000Active5 beds 2 baths2,818 sq. ft.
$575,000Active5 beds 2 baths2,818 sq. ft.315 N 750 E, Kaysville, UT 84037
MLS# 2125661Listed by: COLDWELL BANKER REALTY (UNION HEIGHTS)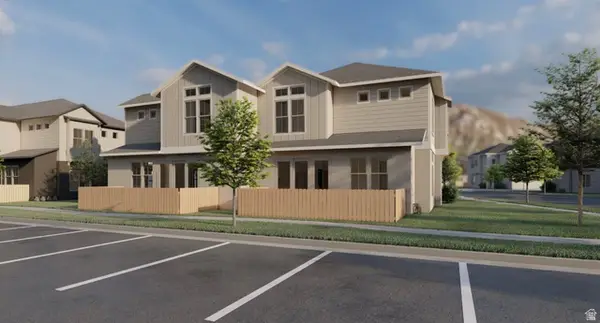 $529,745Active3 beds 1 baths1,928 sq. ft.
$529,745Active3 beds 1 baths1,928 sq. ft.1425 W Pleasant View D, Kaysville, UT 84037
MLS# 2125401Listed by: HENRY WALKER REAL ESTATE, LLC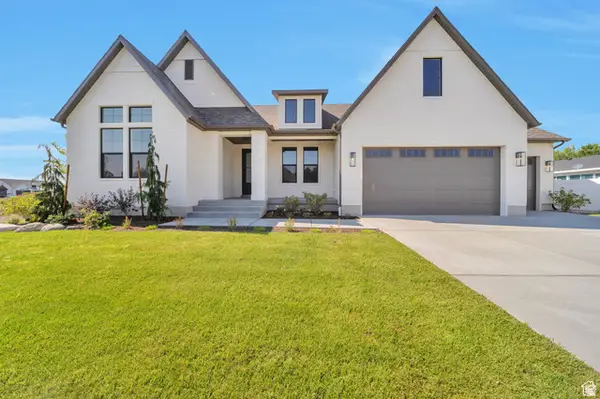 $1,649,900Pending5 beds 4 baths4,831 sq. ft.
$1,649,900Pending5 beds 4 baths4,831 sq. ft.1910 W Bonneville Ln, Kaysville, UT 84037
MLS# 2125006Listed by: UTAH EXECUTIVE REAL ESTATE LC
